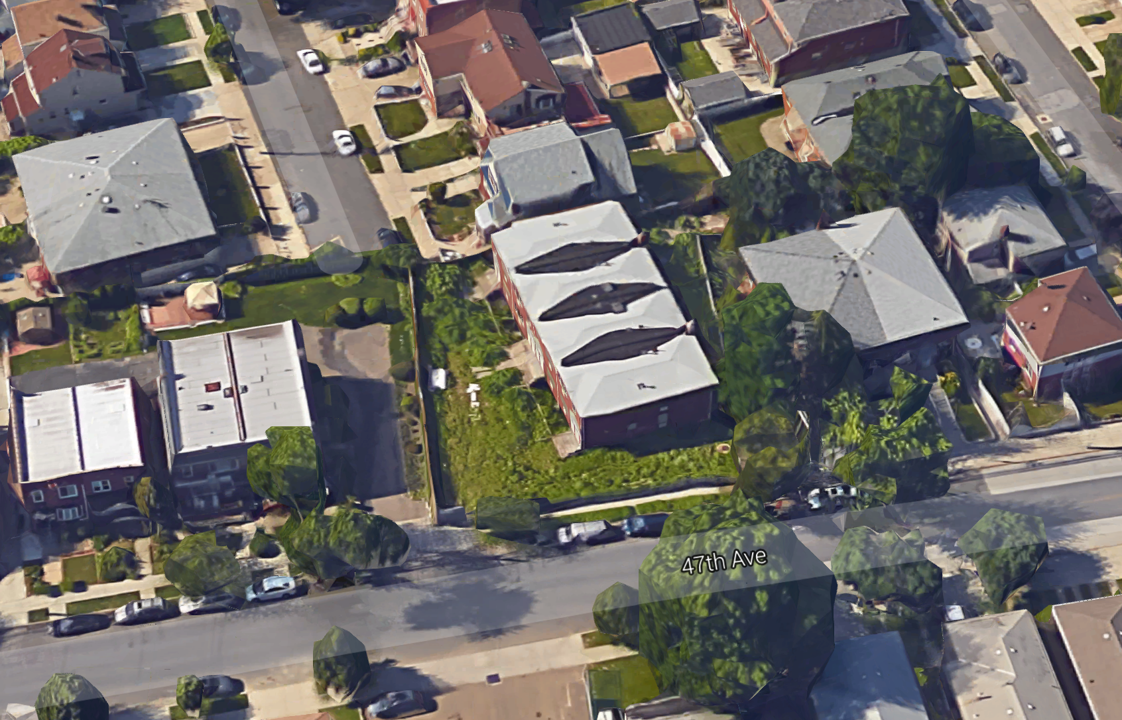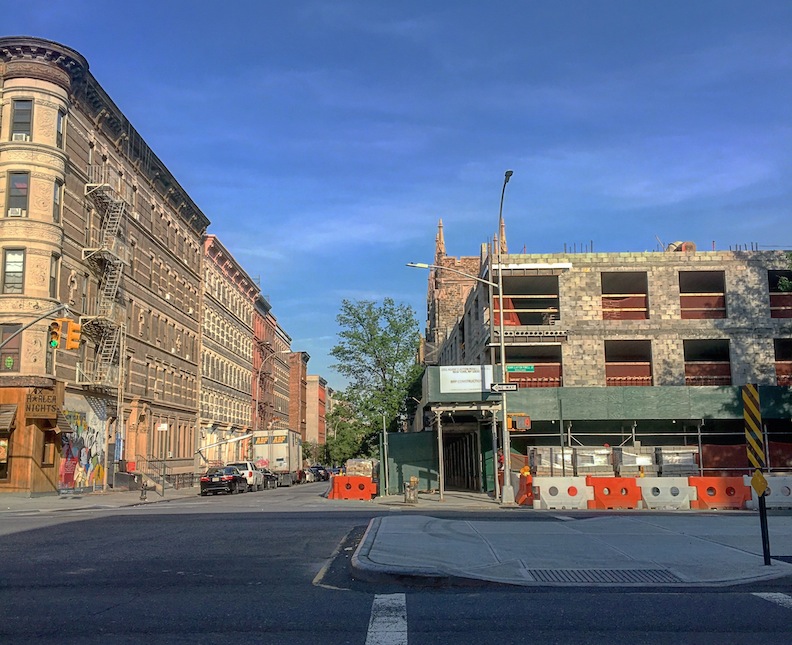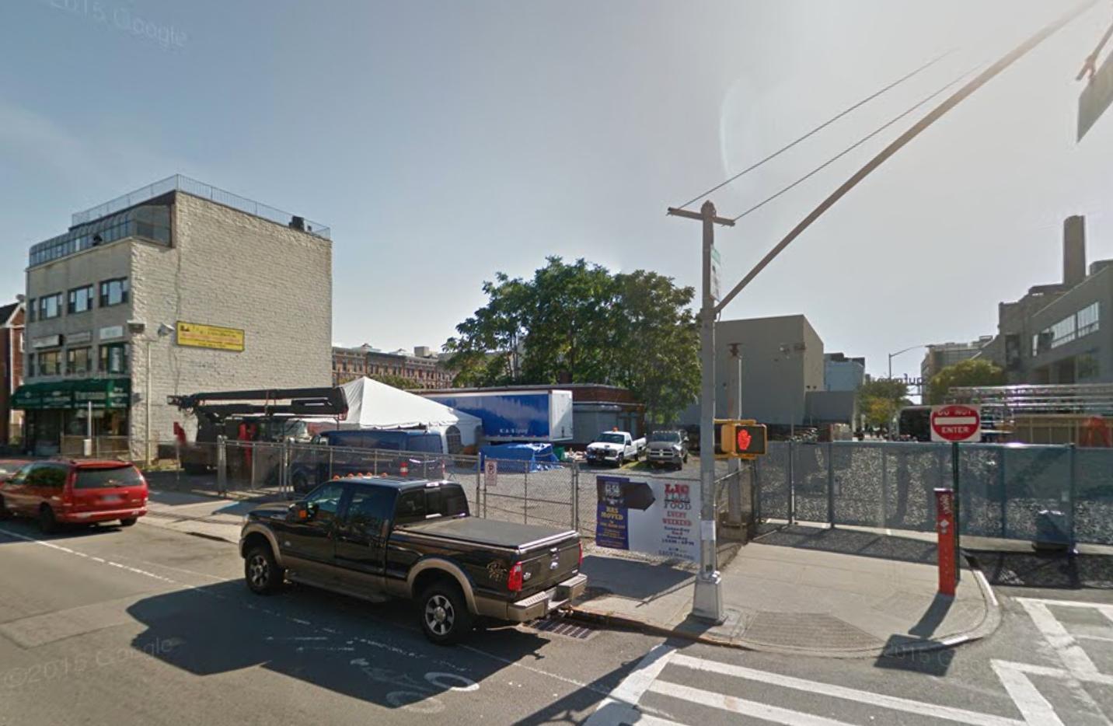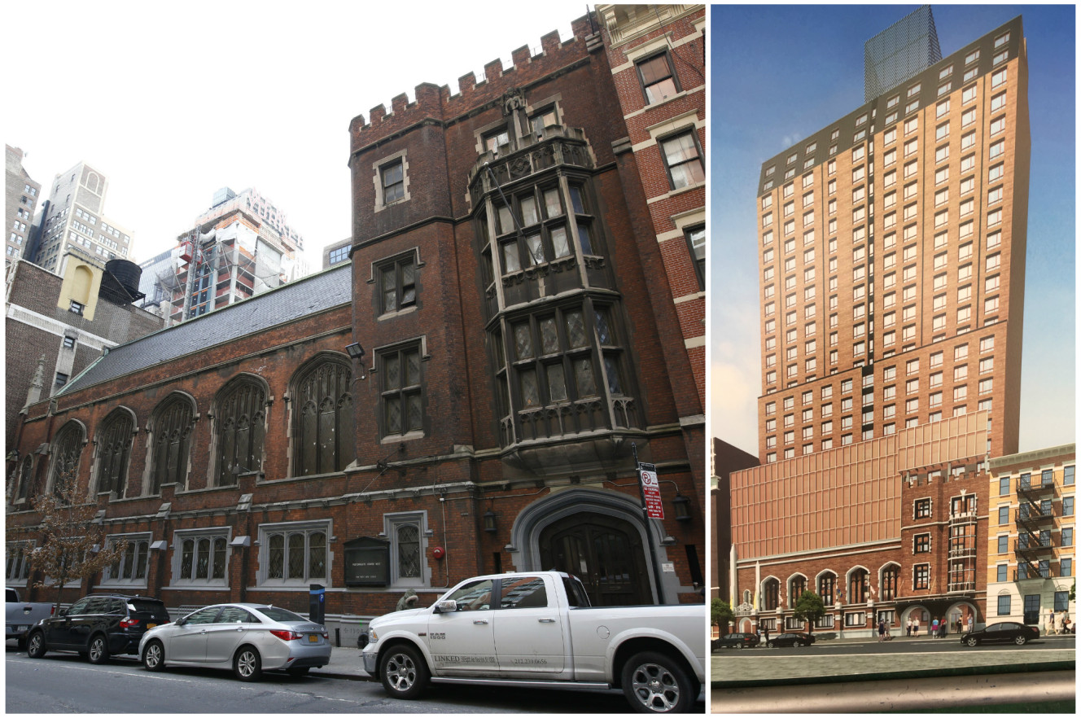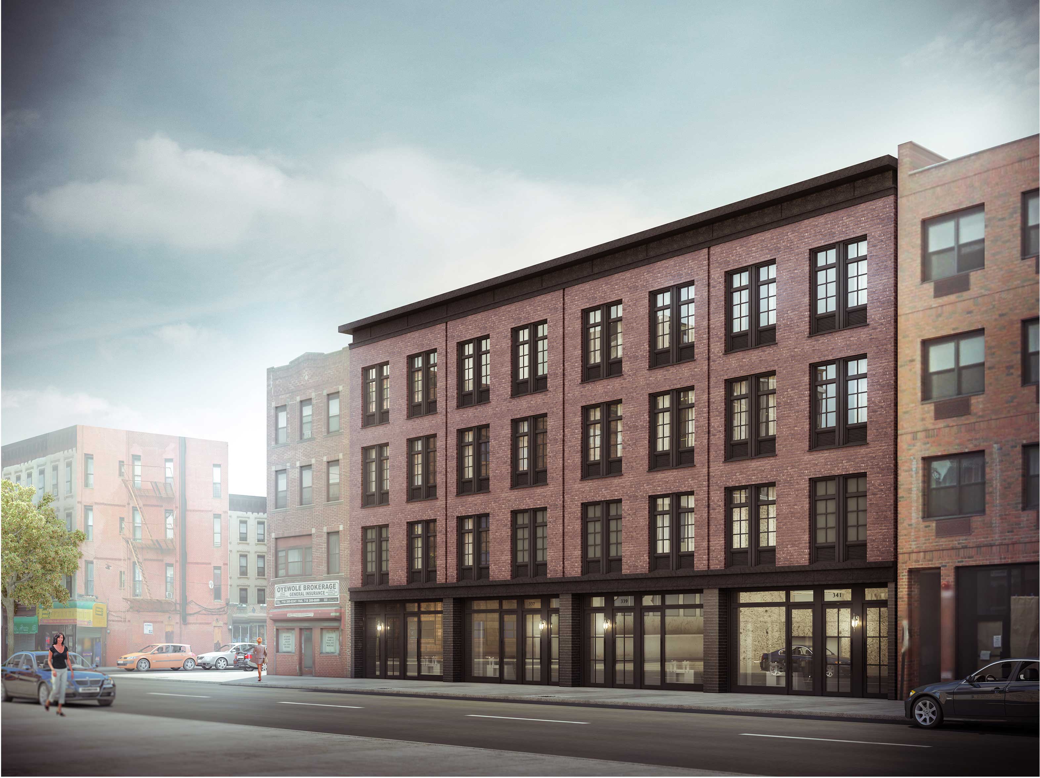Four Two-Story, Two-Family Houses Coming to 197-18 47th Avenue, Auburndale
Property owner Michael Chen, doing business as an anonymous Jericho, N.Y.-based LLC, has filed applications for four two-story, two-family residential buildings at 197-18 – 197-24 47th Avenue, in Auburndale, located 12 blocks from the neighborhood’s Long Island Rail Road station. Each house will measure 2,800 square feet, and across the entire development, each full-floor apartment should average 931 square feet apiece. Each house will also come with three off-street parking spots. Ling Lu’s Flushing-based Lining Architecture is the architect of record. The 12,413-square-foot plot is currently occupied by what appears to be an abandoned collection of partially complete, two-story attached houses. The new project faces 47th Avenue, which means 198th Street may finally be extended through to 47th Avenue.

