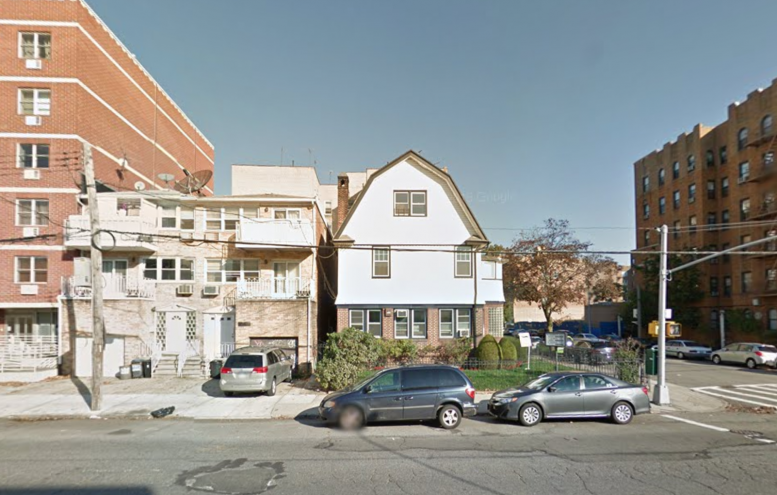Midwood, in central Brooklyn, is quietly becoming a hub for new residential development. Last week, we spotted plans to build an eight-story, mixed-use apartment building at 1608 East 19th Street, near the border between Midwood and Sheepshead Bay.
The 70-foot-tall building would replace a large, detached two-family home and two small apartment buildings along Avenue P between East 18th and East 19th streets. There would be 18 apartments stacked on top of 6,953 square feet of community facility space, which would likely be medical offices. Those 18 units would be divided across 26,689 square feet of residential space, yielding spacious, condo-sized units of 1,482 square feet.
Parking isn’t required because it’s a relatively small project, and none is included.
The developer is Gabriel Sakass, who’s based nearby in Flatbush, and he’s hired Maspeth-based architecture firm Studio Gallos to design the building.
The development site spans three lots and 8,000 square feet. The detached house, which occupies a 4,000-square-foot plot, changed hands in February for $2.2 million. The two attached brick buildings have three apartments a piece, and neither one has sold since the early 2000s.
Subscribe to the YIMBY newsletter for weekly uxpdates on New York’s top projects
Subscribe to YIMBY’s daily e-mail
Follow YIMBYgram for real-time photo updates
Like YIMBY on Facebook
Follow YIMBY’s Twitter for the latest in YIMBYnews


Help people live a moral life, for the work that developer do a business of moving.
Tom’s comments get stranger and stranger. I wonder if he’s using Google Translate…
That building to be torn down on the left is hideous, but the corner one, with the nice roof line and the shrubbery, will likely be greatly missed across the street.