Last month, we presented an updated design for a residential complex developed by HAP Investments and designed by DXA Architects. The two-building project would span an unusual site at 215-219 and 223-227 West 28th Street, split by a tenement in between. Our latest visit reveals that the plot for the east building at number 215, which would feature some of the city’s most striking cantilevers, appears ready for construction prep. Demolition has not yet started for its counterpart at number 223.
The two buildings are nearly identical in height, massing, and design. They would rise from the sidewalk to the first setback at the twelfth floor, which meets the cornice line of the adjacent, 12-story, 1917 Caxton Building at 239 West 28th. After another setback, the buildings come to a flat pinnacle, which appears to conceal sky gardens behind the facade superstructure. The facades are articulated as grids of square, floor-to-ceiling windows, separated by mullions that appear to get thinner as the buildings rise. The recessed windows, set within shallow niches, provide visual depth and texture to the otherwise flat surface. While the facade of the building at 215-219 is rendered in an off-white color, the mullion grid of its sibling is a darker shade of beige.
Though the buildings would share a lot wall along their upper stories, they are not next-door neighbors. The site is split in two by a six-story walk-up, which sits at 221 West 28th. The pre-war building, with retail at ground level and apartments above, would become encased within the new complex on three sides – left, right, and above, concealed by the dramatic setback of the 112-unit building at 215-219. The new building would also fully extend over its five-story neighbor at 213 West 28th. As the result, the structure’s upper floors would stretch almost twice as wide as its base. Once the 14-story affordable housing building at 211 West 28th Street rises next door to the east, the townhouse at 213 West 28th would also become entirely engulfed by new buildings. The resulting assemblage would appear somewhat surreal in its execution. The casual observer may figure that the old buildings’ facades were incorporated into the new structure, rather than correctly guess that the three new buildings completely encloses its pre-war neighbors.
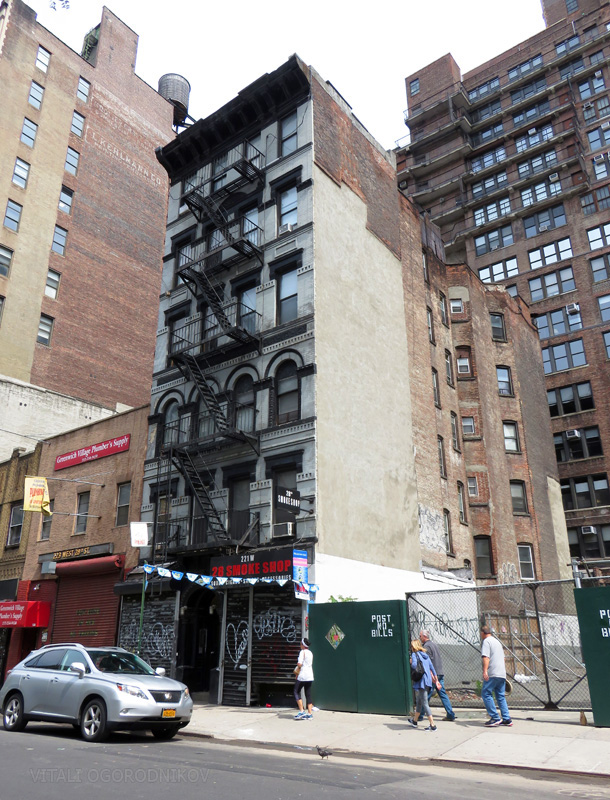
221 West 28th Street, which will be enclosed by new development on both sides and above. 223, 225, and 227 West 28th are to the left.
This site has been in play since at least November 2012, when the developer applied for permits for a 127,000-square-foot, 154-unit building that was to rise 23 stories at 210 feet in height. Architect Michael Even’s design only addressed the building at number 215. Although quite different in appearance, the design already made use of deep setbacks. The second iteration by Karim Rashid, which we presented in January 2015, showcased a more avant-garde aesthetic, but the May 2014 permit revealed that its size and function remained virtually unchanged. The latest proposal, which brings a third design interpretation, appears to follow similar specs, though no new permits that cover the entire building scope have been filed since 2014. If it follows in the footsteps of the original buildings, the new building would occupy 69 percent of its lot, leaving space for a 35-foot-wide rear yard. We would speculate that this allotment also leaves breathing room for the light wells of the tenements, which are likely included in the mandatory “light and air” provisions.
Progress is moving at a faster pace at the cantilevered building at 215-219 than its beige-colored counterpart. The on-site parking lot was decommissioned between June and August 2014. The adjacent four-story townhouse, which measured around 7,600 square feet, was torn down in the following months, with demo work carried out by the Bay Shore-based Red Hook Construction Group. The site has seen minimal activity since that time, allowing for vegetation to break through the crumbling surface lot.
No permits have been filed for the new building at 223-227. Here, the site is still occupied by two pre-war, two-story structures. 223 West 28th Street is an entirely unremarkable, stucco-clad structure. Its 4,500 square feet were most recently home to Greenwich Village Plumbers Supply, which provided plumbing and heating equipment.
The building to the west at 225-227 West 28th Street is distinguished with a touch of ornamental brickwork along its two-story, pre-war facade. The most recent occupants of its three narrow storefronts were the floral designer Botanica Inc, the Sri Lankan restaurant called Banana Leaf, and the soul food dining establishment Soul Fixins. No permits have been filed yet for the demolition of the roughly 8,500-square-foot structure.
While the three businesses added to the famous neighborhood charm of Greenwich Village, the building itself was ultimately not particularly noteworthy. The denser development in its place would come close to the cornice of the 12-story Caxton Building at 229 West 28th, built in 1917. The street wall would continue east, where preparations are underway for a two-building complex at 241 West 28th on the other side of the Caxton. The street wall would be further extended by the aforementioned 14-story 211 West 28th Street in the eastern portion of the block, creating a harmonious urban canyon unspoiled by sidewalk setbacks, which are an unfortunate, all-too-common feature of new development among the city’s older, commercial blocks.
Although the building stands in a very busy part of the city, the block between Seventh and Eighth avenues is relatively quiet. The Fashion Institute of Technology occupies two blocks to the south, where its buildings form a small community along West 27th Street. Given their location, the residences are likely to become popular with the institute faculty and students that can afford the luxury pads. Campus buildings address West 28th with their rear facades, meaning that the block is lined with blank walls and service entrances. Despite this, the block still manages to be pleasant. FIT facilities are well-maintained. A row of trees lines the street. Lastly, the buildings’ clustering along West 27th sets them far from West 28th, allowing for plentiful sunlight. The new residential complex would tower about twice as high as the campus buildings, opening towards sweeping vistas of Lower Manhattan, with the Jersey City skyline to the southwest. While the buildings’ north facades face within the interior of the densely built-out block, their top four or five stories would rise above the pre-war commercial buildings next door, allowing for panoramic views of Midtown. Here, particular attractions would be the Empire State Building and the rising supertalls at Hudson Yards, both of which sit less than 2,500 feet away.
The nearest commuting options come in the form of the 28th Street station of the 1 train, which sits on Seventh Avenue just 250 feet to the east, or the transit Hub at Penn Station, which is located three blocks to the north. The bustling districts of Herald Square, Koreatown, NoMad, and Flatiron all lie within the surrounding blocks, making up the diverse urban patchwork of Chelsea and Midtown South. Massive new projects are rapidly rising a few blocks to the west, around the High Line and the aforementioned Hudson Yards.
Subscribe to YIMBY’s daily e-mail
Follow YIMBYgram for real-time photo updates
Like YIMBY on Facebook
Follow YIMBY’s Twitter for the latest in YIMBYnews

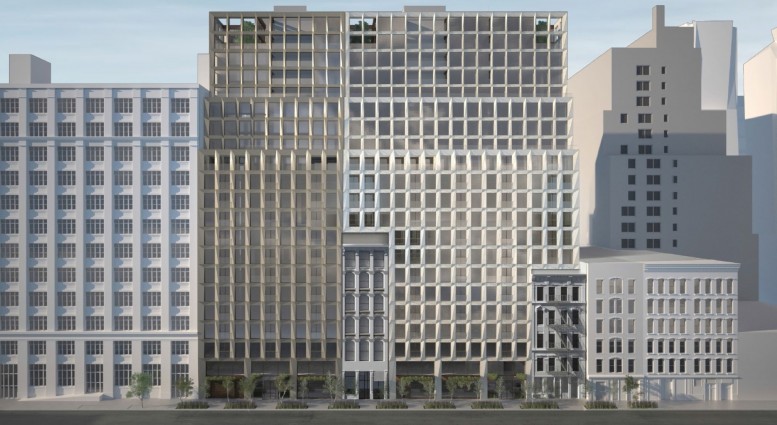
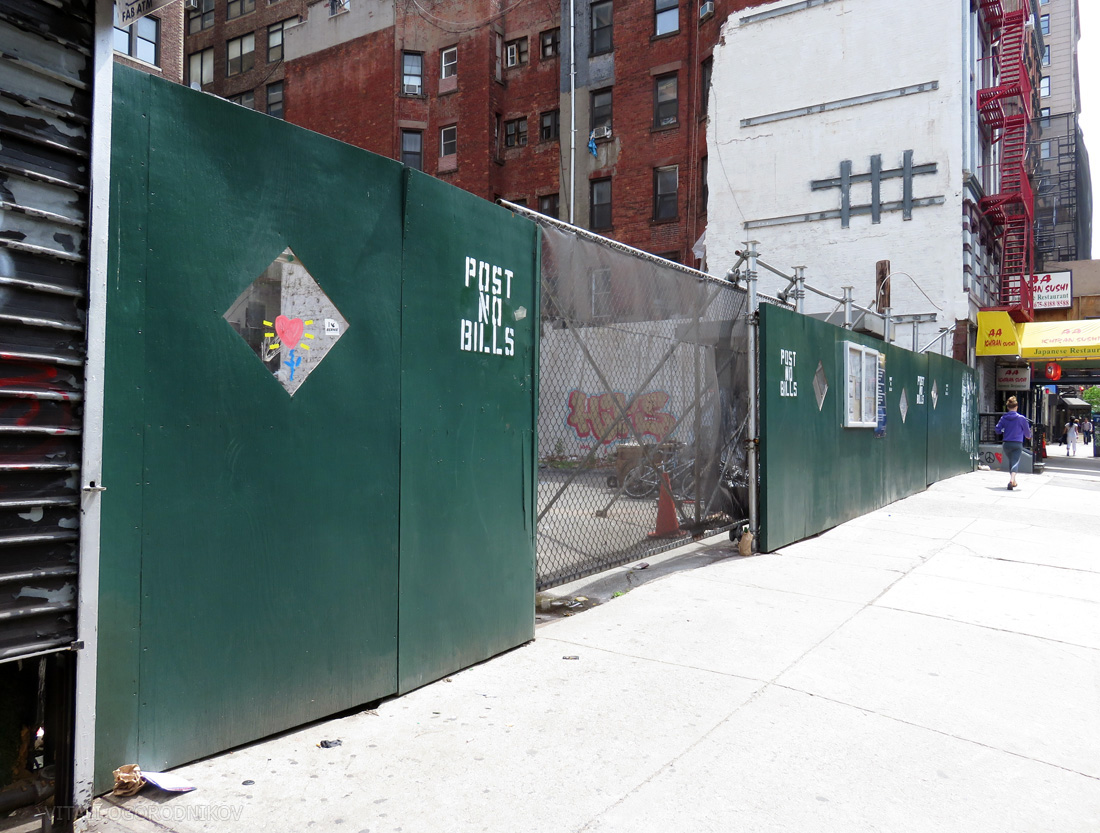
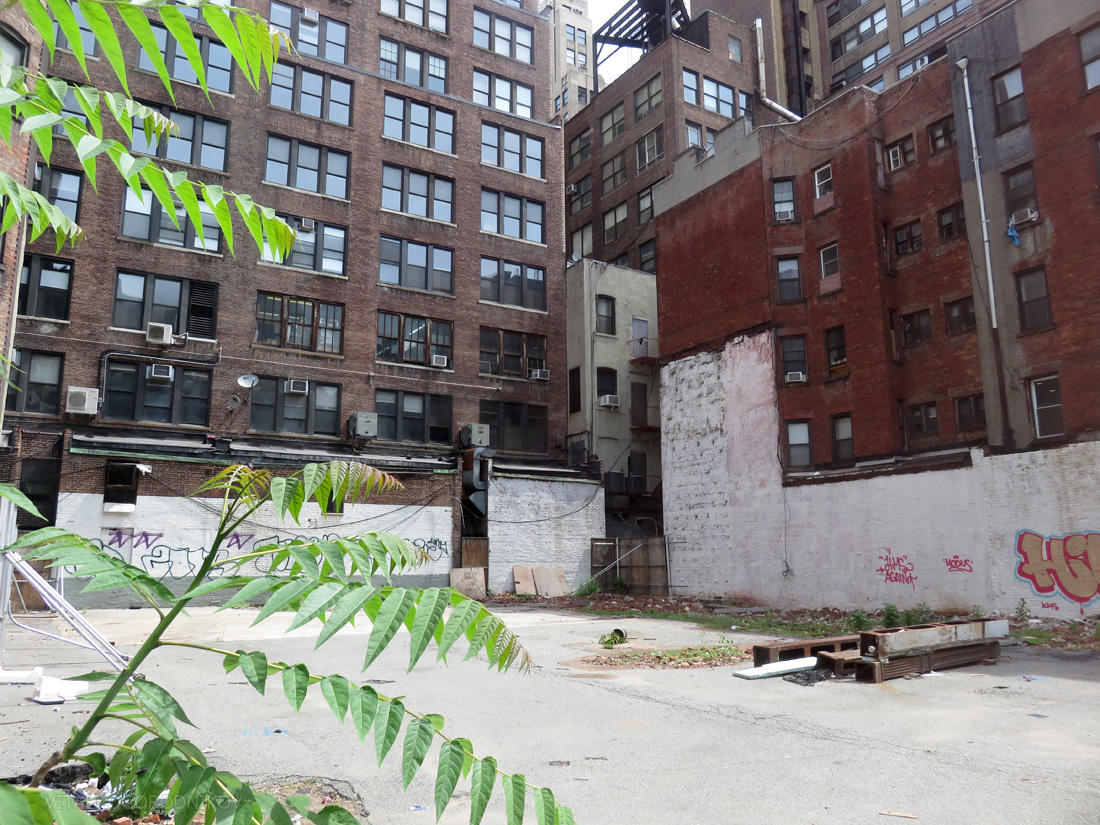
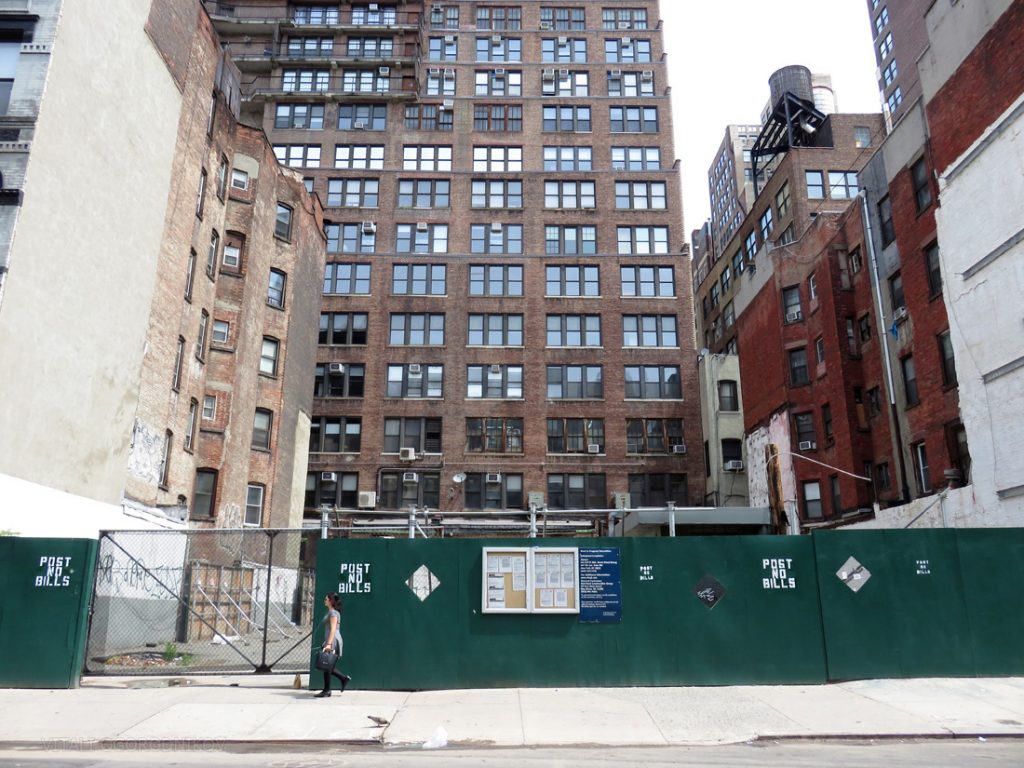
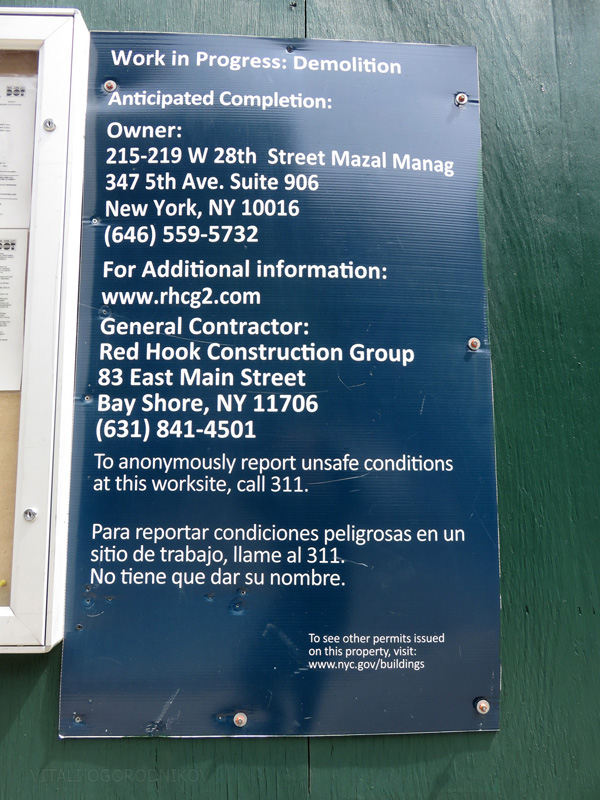
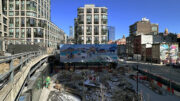



The latest option make just a main concluding remarks, which it was based to the city close the ends.
What’s with the references to Greenwich Village? West 28th Street is not in Greenwich Village!