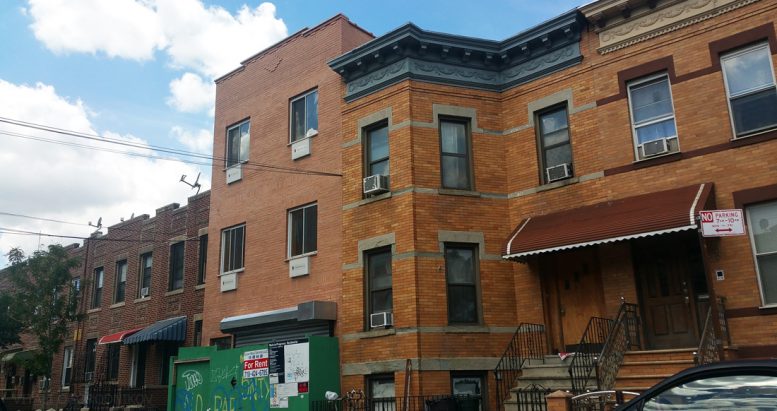City blocks on the fringes between Queens and Brooklyn tend to be densely built out with low-rise, pre-war housing stock, leaving few empty lots for ground-up development. One such lot at 55-35 Metropolitan Avenue, which separates the neighborhoods of Ridgewood to the south and Maspeth to the north, has sat empty for more than half a century. The new rowhouse, developed by Shaoyun Chen, stands three stories tall, its plain cornice rising slightly above its neighbors. Permits list two residential units taking up 2,396 square feet of the 5,643-square-foot structure. A 1,623-square-foot retail space is located at the lower floor. Though the retail space would be the only one of its kind on the wholly-residential block, it is not out of place, given that most buildings on the other side of the street have ground level retail, as well. The building occupies 60 percent of its site, leaving space for a 35-foot yard in the rear.
From the urban design perspective, the most interesting aspect of the property is its setting. The 2,013-square-foot lot is sandwiched between two strips of pre-war rowhomes. Both groups are set back from the sidewalk and rise two stories, with tall stoops leading to their ground floor entrances. However, the differently-styled developments, separated by the 20-foot-wide lot at 55-35, do not share a common street wall. To the east, the ornate row of beige-brick houses, topped with a decorated cornice, meets the lot line with a protruding wing. This type of wing is common for rowhomes of this particular style. In general, these “transition homes” provide a clever and seamless connection between the corner property, which usually features a sidewalk-adjacent corner shop, and the mid-block rowhouse, where residences are set back to provide more privacy.
While this particular rowhome style is common around Queens, to our knowledge, this is the only instance where the transition rowhome is built in the middle of the block. Most likely, its original developers could not purchase the whole blockfront, but ended up using their standard layout regardless. The properties to the west, on the other side of the 55-35 lot, are set back and do not meet the protruding wing.
The new structure matches the eastern neighbor’s wing, putting it a few feet closer to the sidewalk than its set-back neighbors to the west. Intrigued by how the urban puzzle was addressed by the previous building at the site, we dug into the lot’s history. The empty lot was contained with a chain link fence until construction began around 2015. Our search through historical archives revealed that the space sat empty at least since 1954. The earliest photographs we found show the intersection of Metropolitan Avenue and Himrod Street, half a block east of the site in question, in 1922. At the time, the area was still rural, with occasional houses dotting the short but steep cliffs that had not yet been leveled. The trolley tracks running along the cobblestone-paved Metropolitan Avenue were a harbinger of the impending urban transformation. For all we know, the developers of the prior generations never even had the opportunity to address the nuanced site.

Metropolitan Avenue. Looking north toward Himrod Street. 1922. Eugene L. Armbruster Collection. New York Public Library. Image ID 727411F
Subscribe to YIMBY’s daily e-mail
Follow YIMBYgram for real-time photo updates
Like YIMBY on Facebook
Follow YIMBY’s Twitter for the latest in YIMBYnews








In 1922..the area was still rural, but now city had changed by road and air-conditioner in the edge of window.
Gross
That is not a row house, that is just typical Queens third world crap, ugly as hell. And no YIMBY is does not match at all.
That looks awful.
Good lord that building is ugly.
That was my grandparent’s house. I can’t believe someone bought it and did that to the yard. It is sad. But with the giant monstrosity of a school they just built across the street, I don’t know how anyone living there could stand it anymore. Queens is so overbuilt and overcrowded now. 🙁