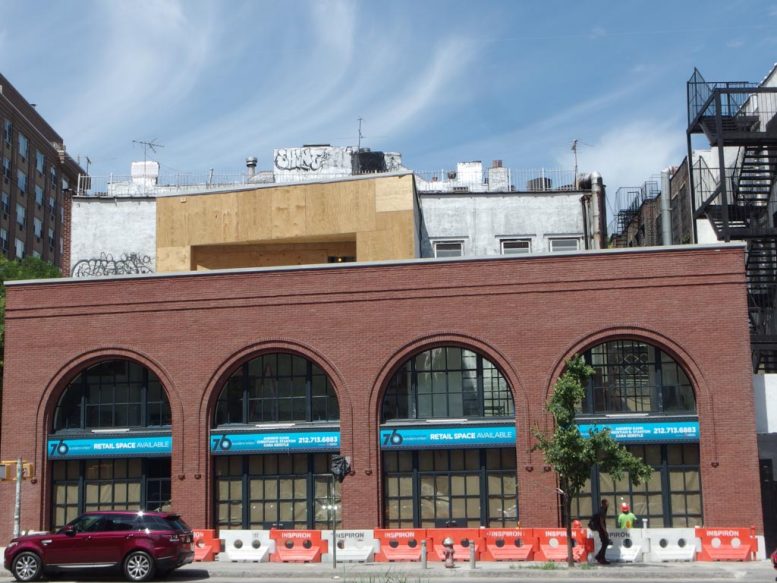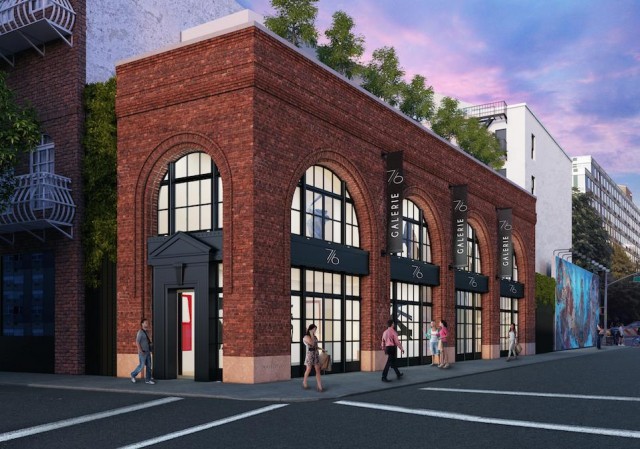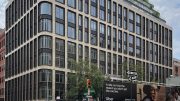Construction is wrapping up on the two-story, 3,080-square-foot commercial-retail building under development at 76 East Houston Street, on the corner of Elisabeth Street in NoHo. A photo of the new building, which was just a single story above street level in February of 2015, can be seen in a Bowery Boogie update. The structure will host 2,928 square feet of commercial-retail space, according to the latest building permits. The ground floor will contain a 775-square-foot unit and the second floor will have a 680-square-foot unit, according to the aforementioned update. Amenities include a rooftop recreational area and storage space. Goldman Properties is the developer and TriBeCa-based Gary H. Silver Architects is the architect of record. Occupancy can probably be expected in the next few months.
Subscribe to the YIMBY newsletter for weekly updates on New York’s top projects
Subscribe to YIMBY’s daily e-mail
Follow YIMBYgram for real-time photo updates
Like YIMBY on Facebook
Follow YIMBY’s Twitter for the latest in YIMBYnews






Okay..I should say that prominent classic style by curve, in the middle of neighborhood nearby.