On Tuesday, a proposal for a 10-story office building, to be located at 363 Lafayette Street, went before the Landmarks Preservation Commission. The commissioners could not agree on the appropriateness of the design and did not approve it.
The site, currently vacant, occupies the full length of Lafayette Street between Bond Street and Great Jones Street. That’s in the NoHo Historic District Extension. It’s an unusual lot and its strange shape is due to the northward extension of what was once called Elm Street, now Lafayette Street, which cut through existing blocks.
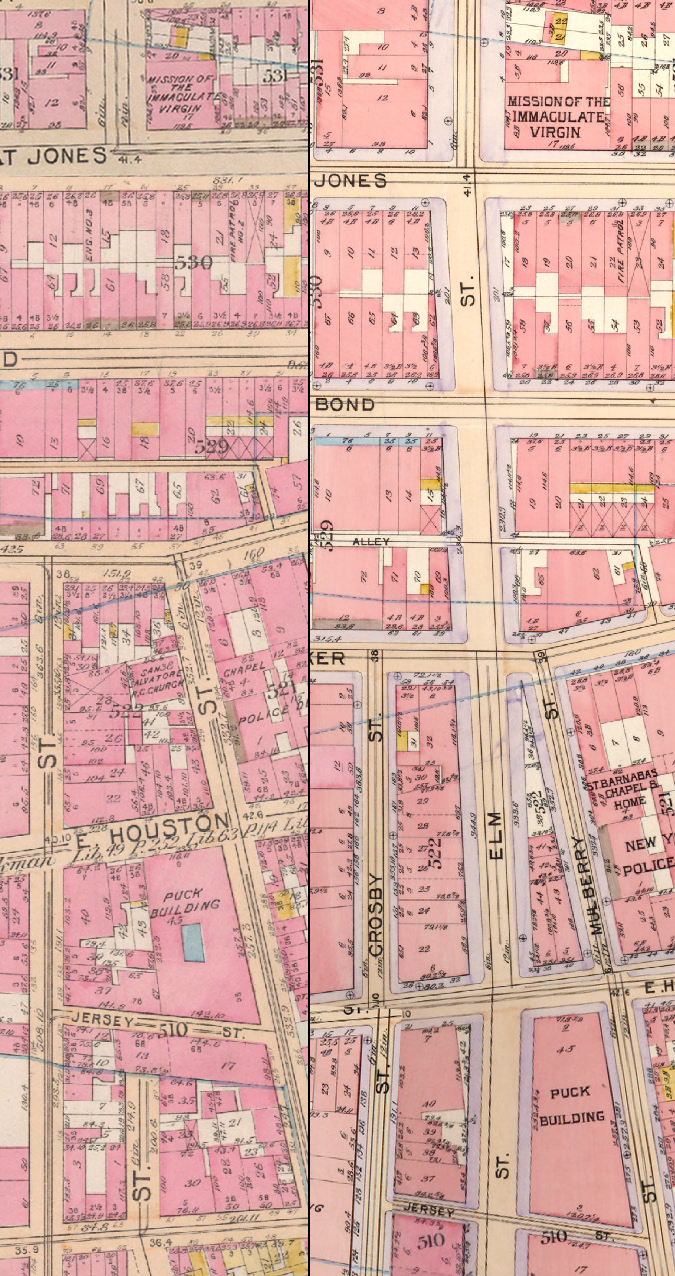
1897 Bromley Street Map and 1899 Bromley Street Map, showing the cut of what is now Lafayette Street
The presentation was introduced by the very busy land use attorney Valerie Campbell of Kramer Levin. She was followed by preservation consultant Elise Quasebarth of Higgins Quasebarth & Partners. Quasebarth described the design by architect Morris Adjmi as one “of the district” and that “heals the jagged edge” left by the street extension.
Adjmi, no stranger to the LPC, then took over, noting that the proposed structure would be as-of-right, meaning that, aside from getting actual construction permits from the Department of Buildings, no other city agency would need to approve the project. As stated earlier, it would be a 10-story office building, with a ground-floor showroom, plus community facility space on the second floor.
The southern portion would only rise a single story, and Adjmi drew inspiration from the extension of the Flatiron Building. The northern portion would sit next to the long-running development at 25 Great Jones Street. The northern portion would consist of five two-story sections, each set back to varying degrees. Among the materials to be used would be terra cotta, and Adjmi pointed out a basket-weave pattern (see detail in the full presentation slides below).
Commissioner Frederick Bland asked Adjmi why he uses the double-height sections. Adjmi replied that the building would have too vertical a look otherwise. Bland was still troubled by both the double-height sections and the setbacks.
LPC Chair Meenakshi Srinivasan, however, noted that this is an unusual district, with a lot of new buildings and some buildings with setbacks. She said that gives the LPC more freedom and called this design a “good addition.”
“[This building] has something to say,” said Commissioner Adi Shamir-Baron. What it has to say was a bit unclear to her. “What’s the idea here?” she continued, saying it fails as a corner building. “I don’t understand this design.”
Commissioner Michael Devonshire said the design “needs more muscle.”
Commissioner Michael Goldblum, however, said, “I like it,” and deemed it appropriate. He did say it could use more masonry. Still, he called it “Morris on the A-game.” He also echoed Chair Srinivasan’s note about the variety of buildings in the district.
Commissioner Kim Vauss said the single-story southern portion doesn’t do a good job of anchoring the building.
Srinivasan resumed her comments, saying the building tells the story of the site in its own way, calling the details “beautifully drawn.” She worried that “something may be lost” if the commission gives Adjmi too much direction.
“I can’t say this is inappropriate,” said Commissioner John Gustafsson.
Manhattan Community Board 2 gave its support to the project, but asked for narrower windows, more texture on the south façade, and a green roof.
The Historic Districts Council, which represents over 500 community organizations across the city, wasn’t entirely unimpressed by Adjmi’s design, but still couldn’t find its way to supporting it.
“HDC is concerned about the proposed design for 363 Lafayette Street, a quirky corner lot that calls out for a highly finessed design, and we feel that this proposal has not hit the mark just yet. The buildings typically found in NoHo are finely detailed, and do not contain setbacks or irregular massing,” testified HDC’s Barbara Zay. “In order to relate to the district, which this building seems to be attempting to do, it should at the very least rise straight up, much like the new building rising across the street at 11 Great Jones Street (also designed by this architect), which goes further toward presenting a modern and contextual insertion. The irregular massing and strategy of setbacks are awkward in this context, especially for this heavily trafficked corner.”
“There are some nice gestures in the details of 363, including the use of terra cotta and shaped mullions. However, the very large single pane windows, as well as the general quantity of glass and the overall bulk of the building, work against those details, rendering them difficult to notice,” Zay continued. “The design seems to take cues more from the new building rising to the east. If approved, those walking through this intersection might lose all sense of being in a historic district at all.”
The Greenwich Village Society for Historic Preservation (GVSHP) also could not support the project, as its executive director, Andrew Berman, testified.
“The site of the proposed new structure sits at an incredibly prominent and highly visible site within the NoHo Historic District on Lafayette Street. While GVSHP has no objection to a new building on this site, one of the proposed scale, or of a contemporary design, it is important that the design be appropriate to its unique surroundings, largely consisting of the loft style buildings which characterize NoHo.
“Thus we do feel that there needs to be some changes. To start, the massing seems ill-suited for the location. The ziggurat style setbacks are out-of-place and are not in keeping with the surrounding buildings. A more fitting design would be boxier, like a traditional loft/warehouse, reaching a single height with a strong cornice, with possibly a single-story setback penthouse.
“While the size of the structure and materials are appropriate, the unrelieved repetitiveness of the façade, particularly along Lafayette Street, makes it too horizontal in its expression and vastly out of keeping with the surrounding historic structures. The addition of vertical elements in the façade would aid in a more successful and appropriate design, balancing the current horizontal orientation. Such elements could also be useful to break up the façade into more appropriately scaled sections, creating a stronger but less monotonous rhythm, especially on the western façade, and add more balance and symmetry typical of a loft building.
“Thus we urge the Commission to ask for such changes in order to make the proposed design more appropriate for its surroundings and the NoHo Historic District.”
Christabel Gough, of the Society for the Architecture of the City, said it “will damage NoHo.”
Caroline Harris, who represents 20 Bond Street, testified in favor of the project, noting that the project includes a light well for artist Chuck Close’s studio at that address.
In the end, the commissioners took no action on the proposal. The next step is for Adjmi to revise the design and go back before the commission. Ironstate is developing the project.
View the full presentation slides below:
Subscribe to YIMBY’s daily e-mail
Follow YIMBYgram for real-time photo updates
Like YIMBY on Facebook
Follow YIMBY’s Twitter for the latest in YIMBYnews

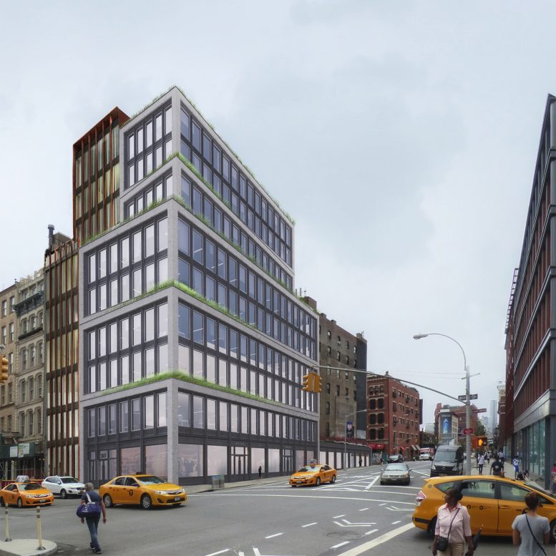
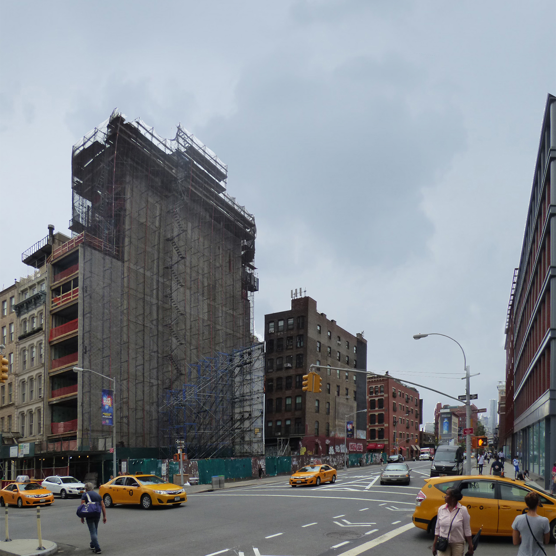
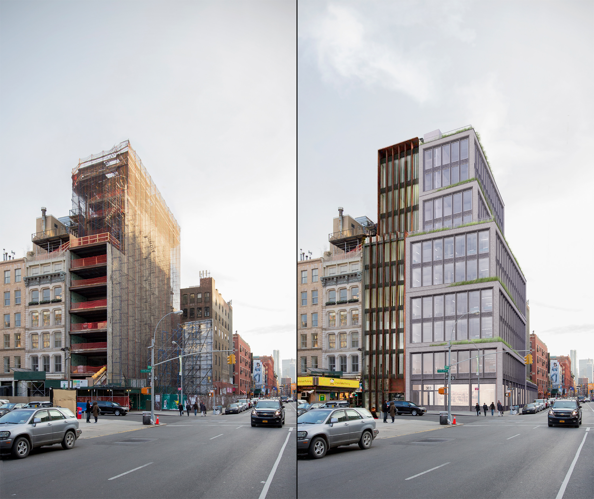
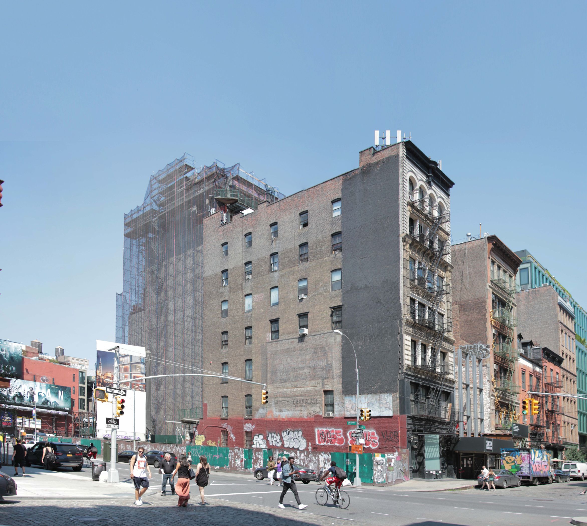
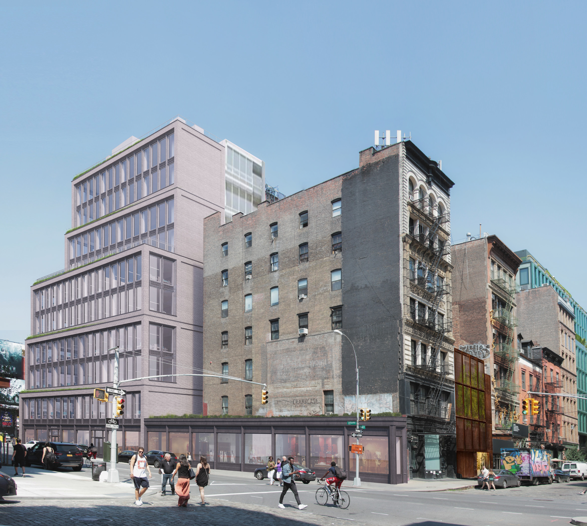
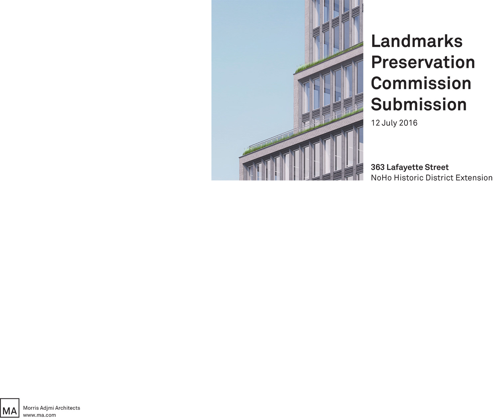
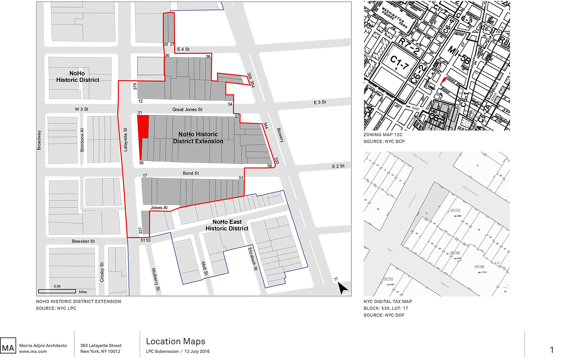
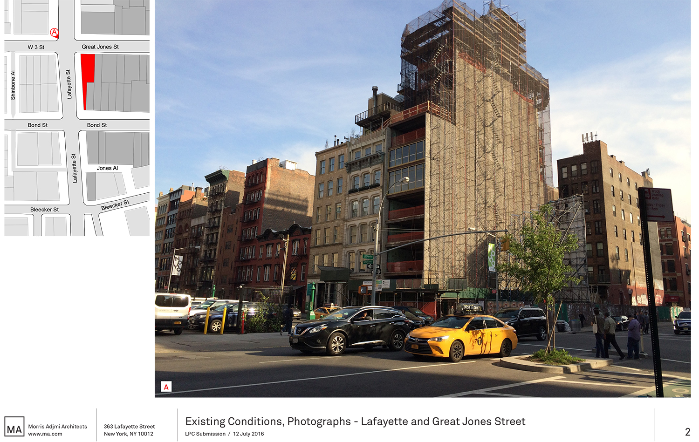
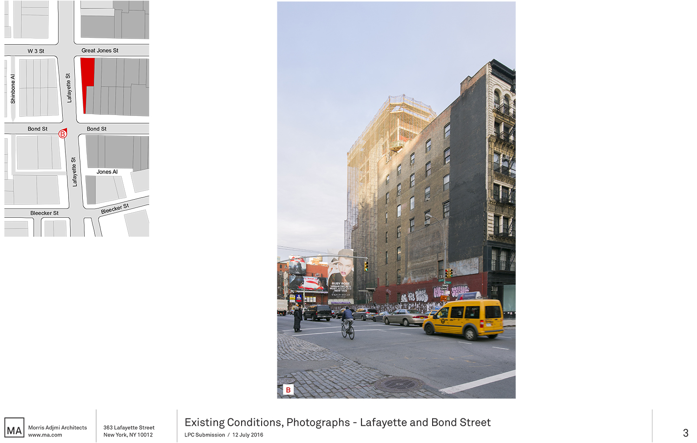
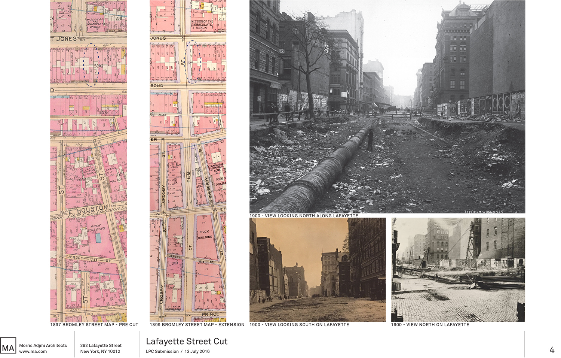
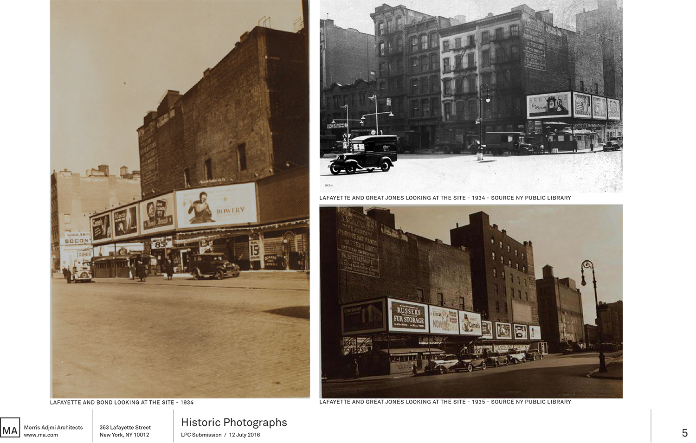
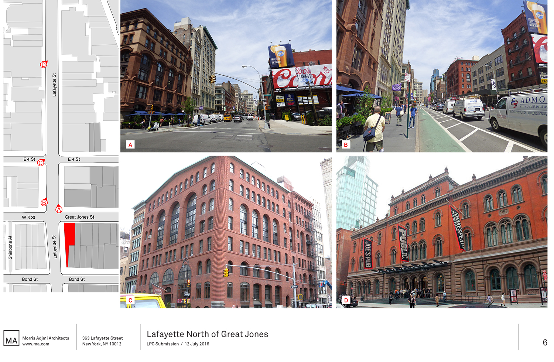
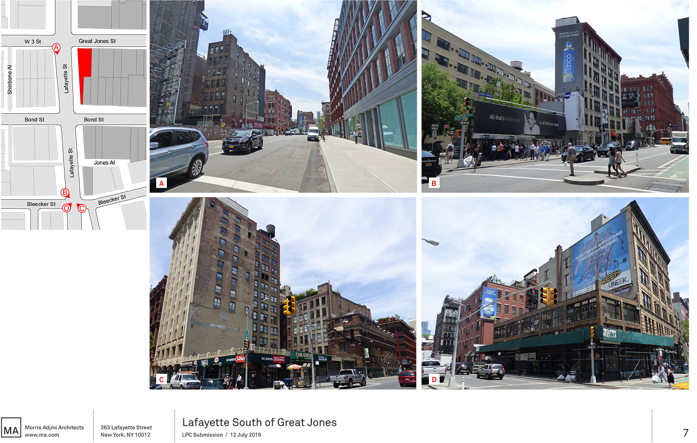
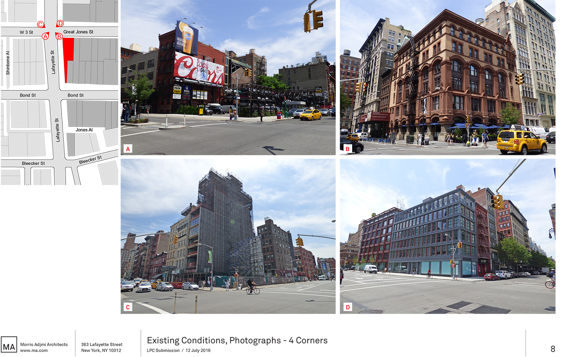
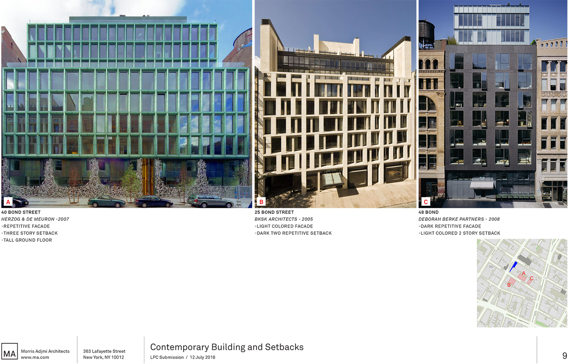
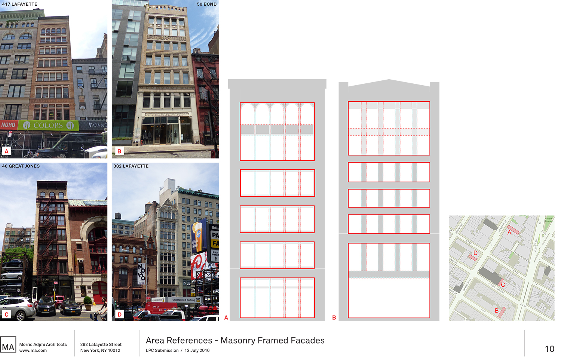
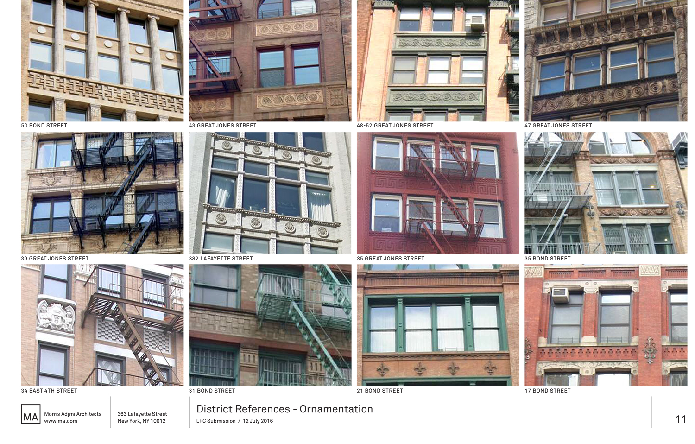
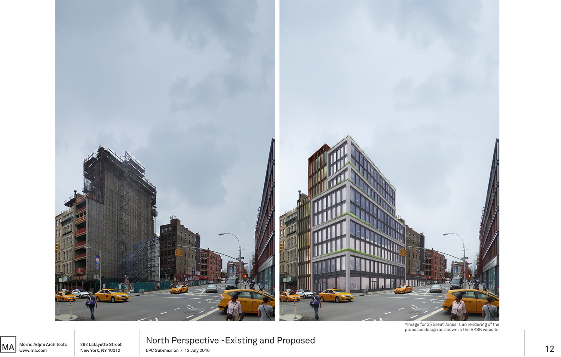
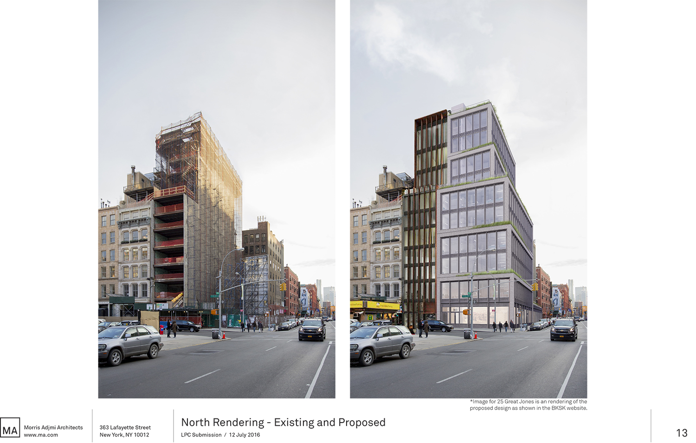
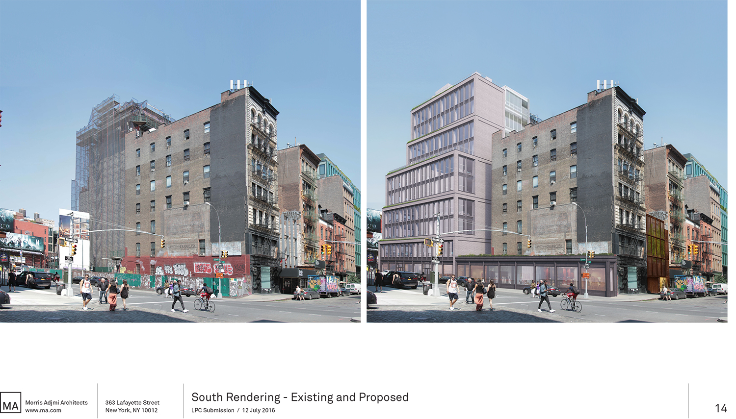
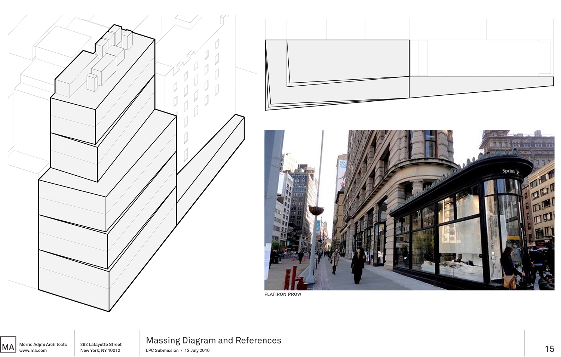
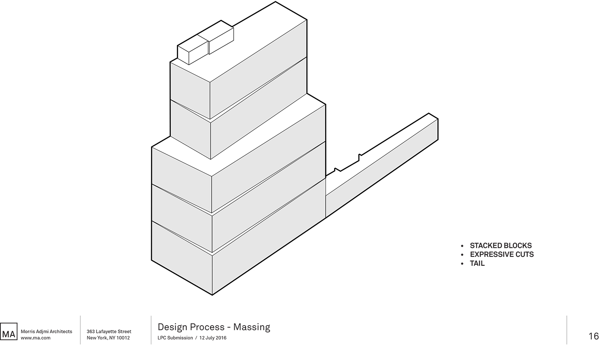
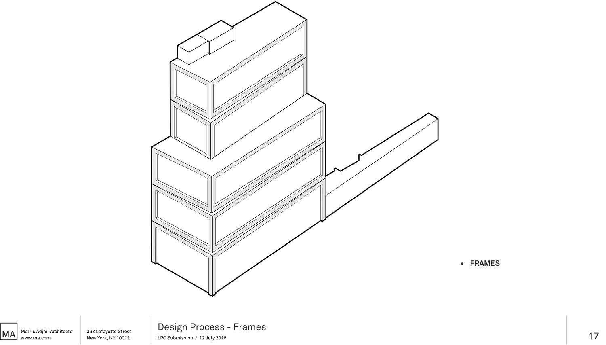
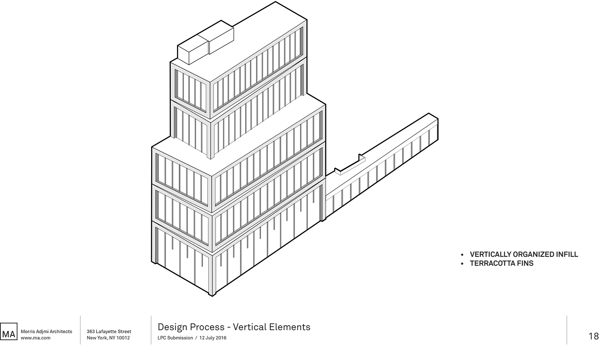
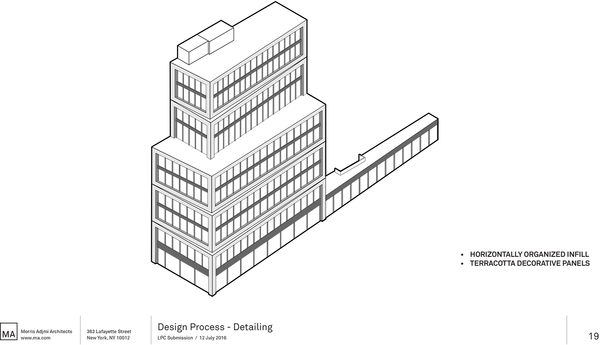
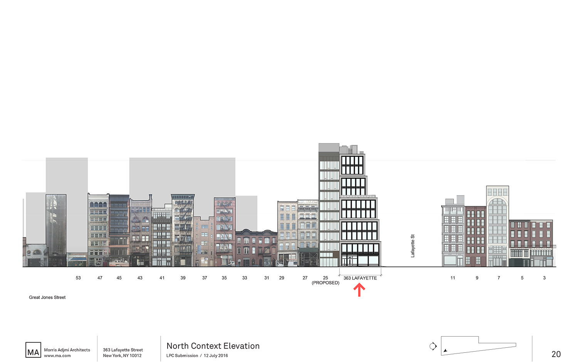
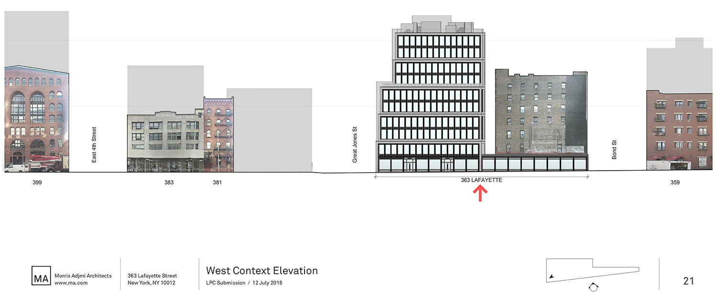
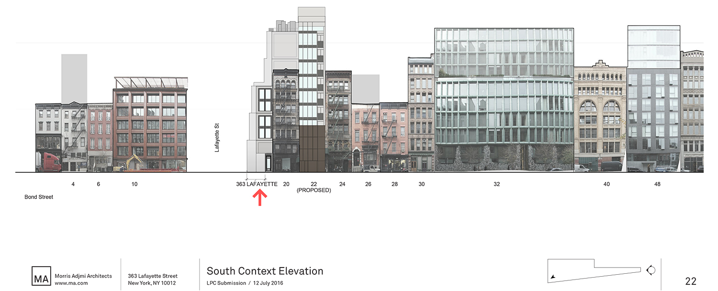
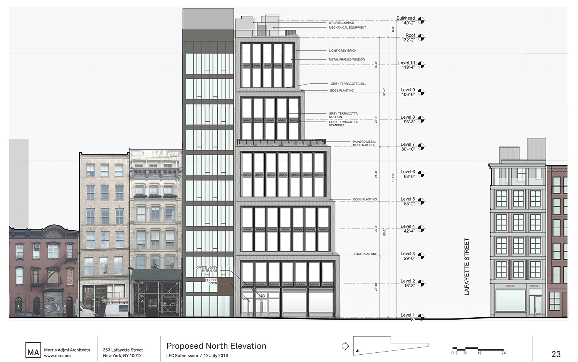
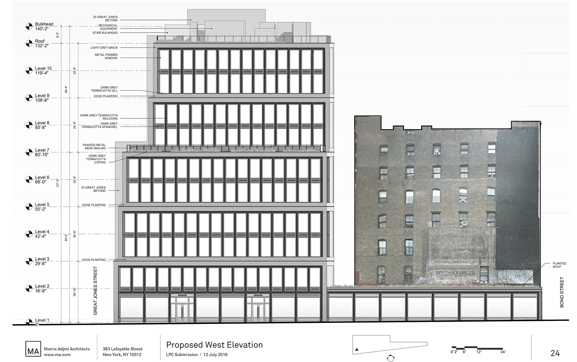
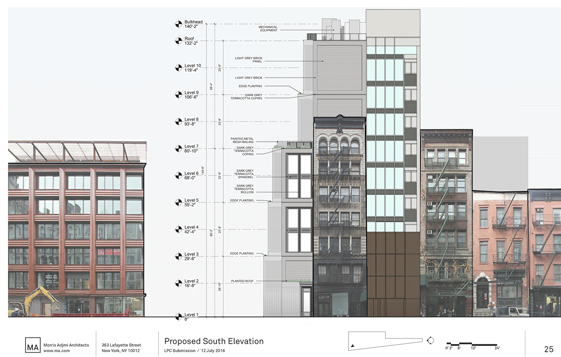
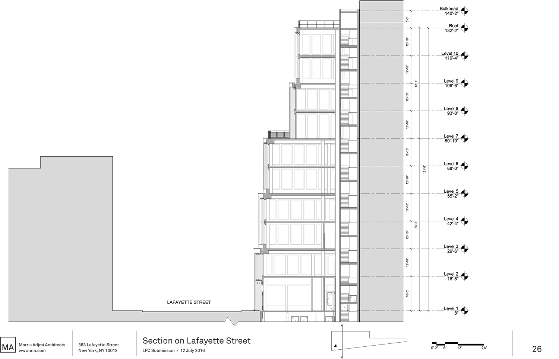
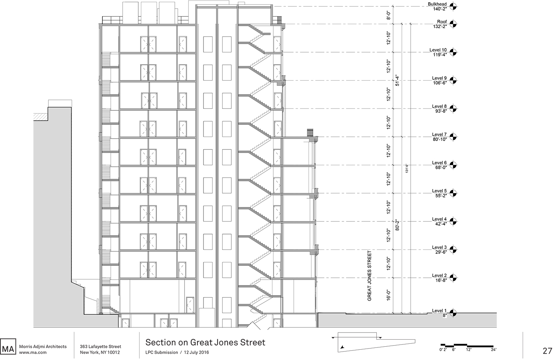
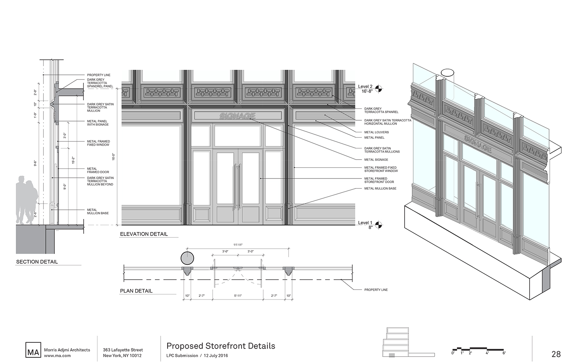
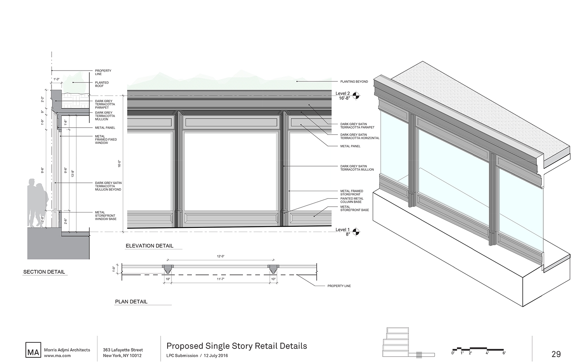
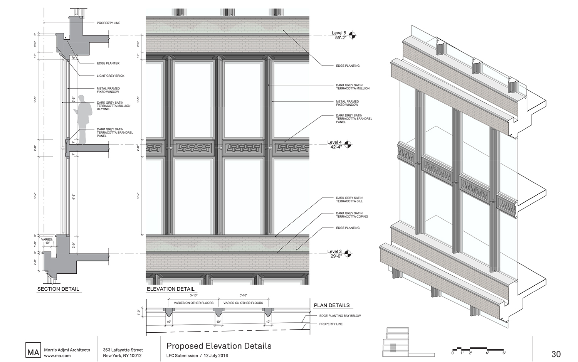
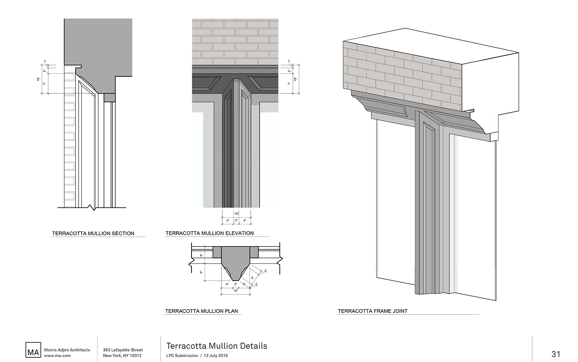
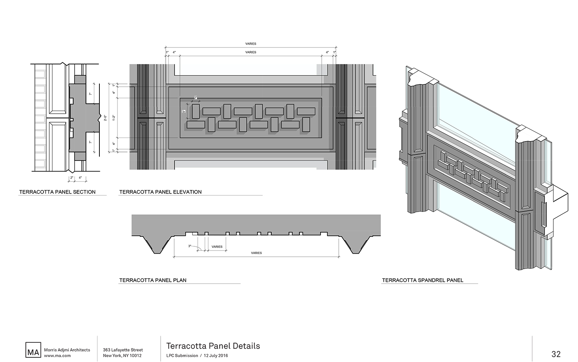
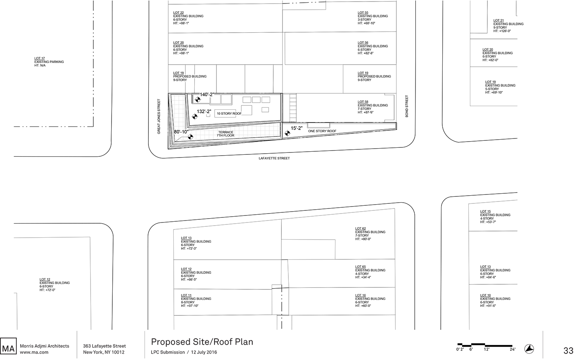
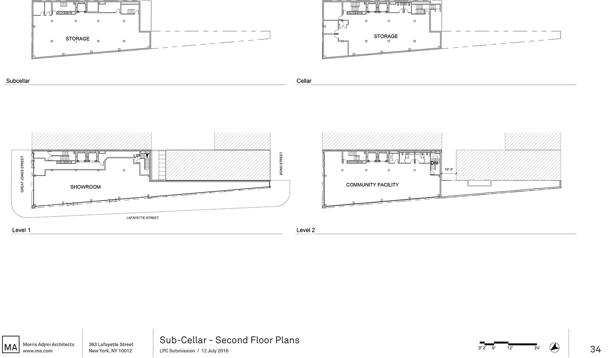
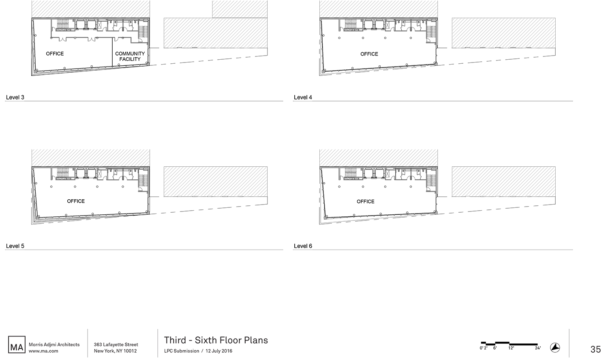
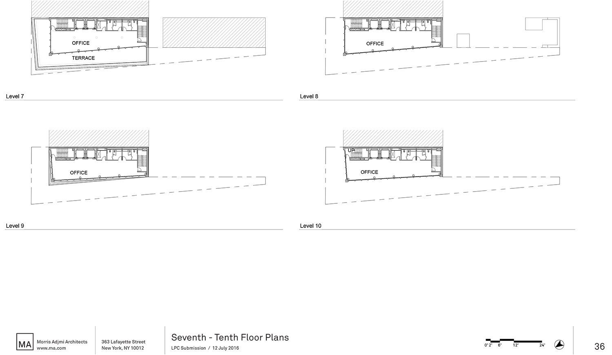
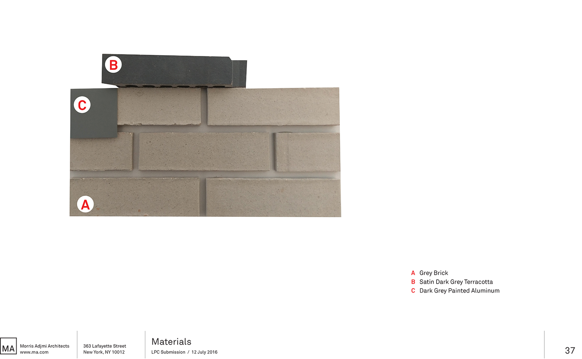

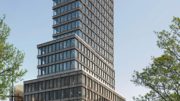
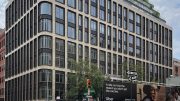
Wait..I’m not read your details because I’m hungry (break for my meal)..and I’ll be back with my new comment.
Well..many beautiful framed facades, with an elaboration on an engineer of building.
Urbanistically-compositionally inept. Characterized by non-sequitur affectations, such as the ‘edge planting’ on cornices and minor setbacks,
‘video-game-graphics’ architectural ‘decoration’ on spandrel panels, slavish obsession with arbitrary and inappropriate expression of ‘horizontality’, slavish obsession with ‘the expression of frame’.
How on earth do we get such clueless self-indulgent amateurism brought to bear on such an important urban site?
Officials from the church have been meeting with city agencies over the past three months and are nearing an action plan to rebuild the landmark. In interim, minor repair work will take place to ensure the church’s preservation. Despite the signs spread across the city advertising its August opening, Downtown Brooklyn’s Alamo Drafthouse has announced that things are running slightly behind schedule.