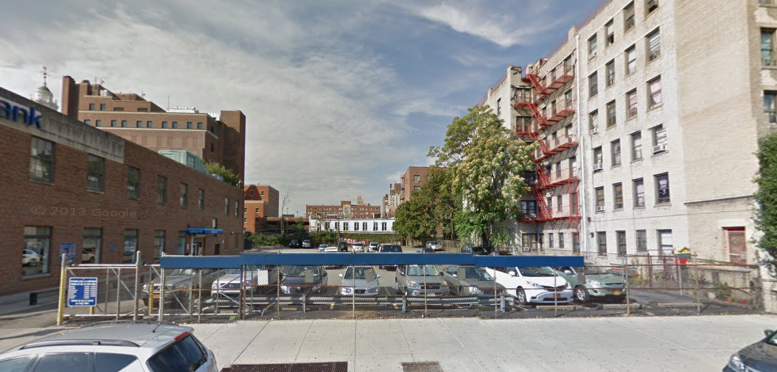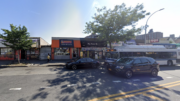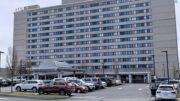A 12-story, mixed-use tower may fill a parking lot in downtown Jamaica, Queens. Plans have been filed for a 122-foot-tall development at 89-50 164th Street, between 89th and Jamaica avenues.
The new building applications call for a 9,300-square-foot community facility, 14,616 square feet of commercial space, and 143,000 square feet of residential space. There would be 174 apartments, and the average unit would measure 820 square feet. The development will also have a 63-car garage.
The plans don’t offer many other details, because the filing lacks a Schedule A, which lays out the basic details for each floor of a project.
The site includes the First Presbyterian Church of Jamaica, whose development arm, the First Jamaica Community and Urban Development Corporation, is building the project. GF55 Architects will handle the design.
The 44,000-square-foot site also encompasses a small bank building and the parking lot, but it appears that only the parking lot will be developed.
Subscribe to the YIMBY newsletter for weekly updates on New York’s top projects
Subscribe to YIMBY’s daily e-mail
Follow YIMBYgram for real-time photo updates
Like YIMBY on Facebook
Follow YIMBY’s Twitter for the latest in YIMBYnews






From plan it is difficult to escape, directly way of construction controlling developer do.