Last November, YIMBY wrote about a dense residential enclave sprouting from a former no man’s land along Queens Boulevard, straddling the border of Woodside and Sunnyside. Today, a similar micro-hood is emerging amidst an equally neglected space on Queens Boulevard on the other end of Woodside. Here, three major pieces of infrastructure – Queens Boulevard, the Long Island Rail Road, and the Brooklyn-Queens Expressway – leave a star-shaped mark on the borough map as they cross over and under one another. The tripoint also joins Woodside with Elmhurst to the east and Maspeth to the south. When construction of the eight-story, 44-unit residential hotel at 65-15 Queens Boulevard is finished, it will be among the first of several similar projects set to redefine the busy junction.
The project sits upon a 3,000-square-foot, mid-block lot on the north side of the boulevard. Though the permits, whether the latest one or any other dating back several years, place the structure at seven stories, the building clearly rises to eight. Michael Hu (or Yuling Hu, as per building permits) of Hung Far Realty LLC is listed as the project owner. The realty firm currently operates a hotel at 36-38 Main Street in Flushing, which sits a few miles east. Hu is one of many Flushing developers that have been investing in construction all along Queens Boulevard in recent years. Rego Park-based MSL Construction LLC is in charge of the construction process.
In the past the site was occupied by a walled-off parking lot, adjacent to a two-story townhouse clad in vinyl siding. The lot was cleared sometime between 2007 and 2012, and sat empty until construction fencing for the new building went up in the first half of 2014. Steel beams rose above ground level by October, and exterior progress continued until façade netting was removed within the past couple of months.
A densely built out stretch of Queens Boulevard starts at 64th Street, one-and-a-half blocks west of the new building, and runs for 1,700 feet to the Calvary Cemetery-bound 58th Street. Here, low-, mid-, and high-rise residential and commercial properties line either side of the tree-lined, eight-lane thoroughfare. Aside from a single-story retail building at 60th Street and Queens Boulevard, decorated in whimsical, colorful, nautical-themed terra cotta, there are no architectural standouts among the dull stacks of undecorated brown brick. Still, the composition maintains a well-defined street wall, particularly on the north side. More importantly, despite aesthetic anonymity, there is a palpable sense of place that sets it apart from the boulevard-adjacent neighborhoods to the east and west. The Big Six Towers, a 1963 apartment complex consisting of seven 17-story towers on the south side of the boulevard, was featured in this year’s summer blockbuster “Captain America: Civil War” as the home of Peter Parker, also known as Spider-Man. In real life, the complex is (allegedly) a sought-after destination, but in the Marvel Cinematic Universe it played a “typical” abode where a struggling Queens teenager would reside.
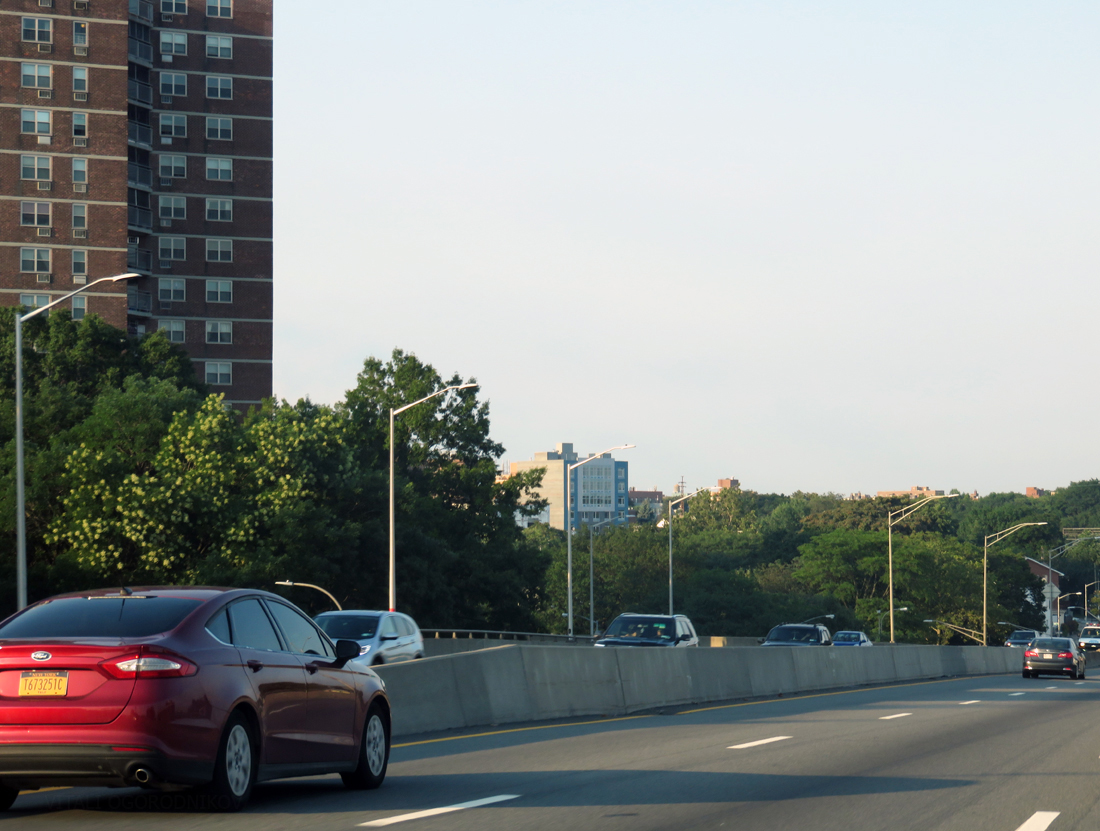
Looking northeast from the BQE. 65-15 Queens Boulevard is in the center, with a Big Six apartment tower on the left.
But even such scant praise cannot be given to the blocks adjacent to 65-15 Queens Boulevard. The thirty-foot-wide, 84-foot-tall residential hotel building completely dominates its barren surroundings, which consist of auto repair shops, nondescript commercial buildings, a gas station, and two nondescript inns. This dismal cityscape is not surprising given its context of the LIRR trestle, the eight-lane, 190-foot-wide boulevard, the BQE underpass, and the series of ramps connecting the former to the latter. The only structure of note is the stately-looking FDNY Engine 292 firehouse on the other side of the boulevard.
The designers, Angelo Ng & Anthony Ng Architects Studio, PC, had to visually break down a single dominating mass while both having no worthy local context to draw inspiration from and having no idea what its future neighbors would look like. Perhaps this explains why they adorned the front facade with a variety of treatments. The lower three levels and the mid-section are faced with gray brick, textured with closely-spaced horizontal ribs. This horizontal pattern transitions the brick to the blue metal siding upon the building’s upper flanks. A square, glass curtain wall framed in light gray metal panels forms the building’s focal point at the building’s top three floors. It acts as a foil to the two-story frame of polished black stone panels surrounding the main entrance. Despite the façade variety, its symmetrical arrangement keeps it from looking disjointed. The lot walls on either side are left completely blank, begging for their current neighbors to be replaced with better-looking successors.
Judging by how the neighborhood is developing, this may not be far off in the future. A Holiday Inn Express is slated to rise at 64-06 Queens Boulevard, immediately west of the firehouse. Adorned with Raymond Chan Architect’s signature light-colored panels and glass balconies, the eight story structure would add a touch of brightness to the surroundings. On the other side of the firehouse, steel columns for an eight-story residential building at 64-26 Queens Boulevard have already risen above ground level, on their way to an eventual height of 82 feet. Designed by Gerald J. Caliendo of Caliendo Architects, it will house 29 units upon its 20,016 square feet of floor space. A few blocks east, on the other side of the complex junction, Madison Realty Capital is assembling a block-wide site at 69-02 Queens Boulevard, where they may build anywhere between 145,000 and 358,000 square feet, depending on the final extent of the property. One block east, construction is wrapping up on an 11-story residential building at 70-32 Queens Boulevard.
Given the rapid pace of development, it is unlikely that the adjacent surface lots and mechanic shops will remain in their present state for long. In the near future, we expect this emerging tripoint district to have the density and the street wall to match its counterpart to the west along the boulevard in Woodside proper. It helps that the area sits not only within immediate proximity to some of the area’s most important traffic conduits, but also within a few minutes’ walk to the junction of the 7 train and the LIRR. There, either the 61 St station of the 7 or the Woodside station of the LIRR put Midtown Manhattan within a 20- to 25-minute ride. A vibrant stretch of nightlife and dining runs along Roosevelt Avenue just two blocks north. Athletic facilities at Big Bush Park sit two blocks southwest.
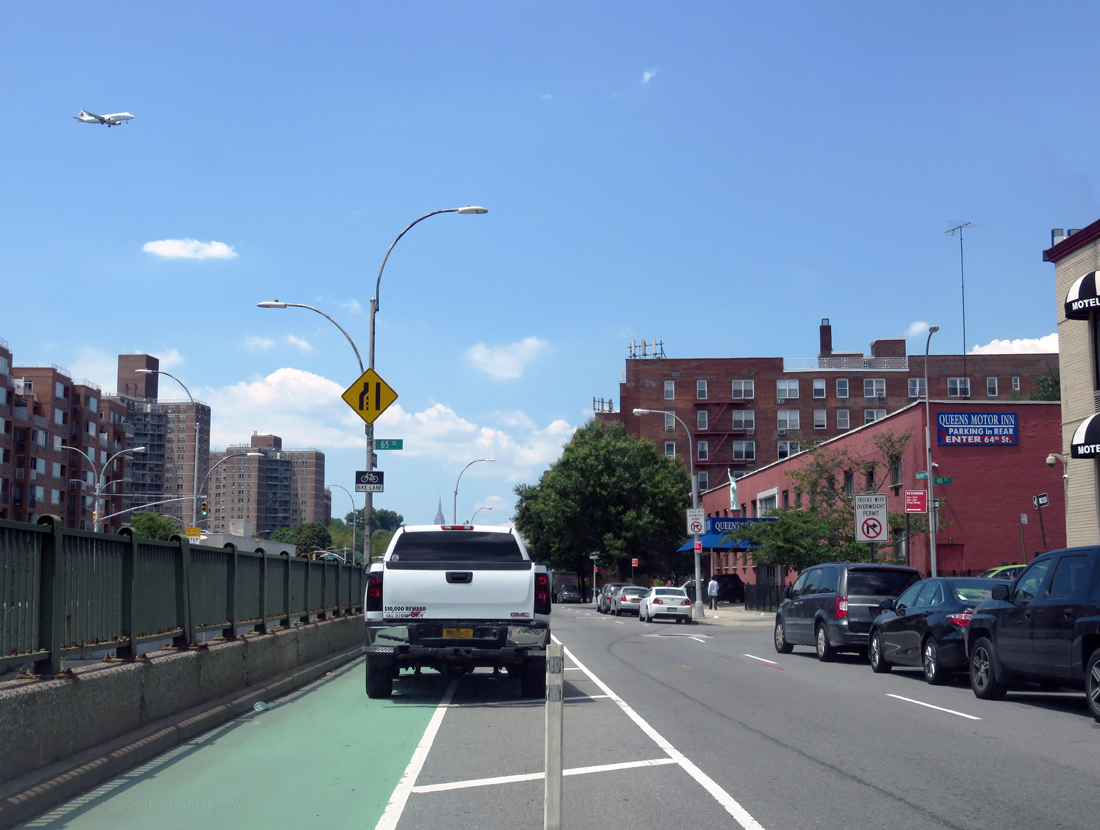
The streetscape in front of the building entrance. The underpass barrier is on the left. Looking west.
What does not help is that the new building sits not only at a major, heavily-trafficked intersection, but also directly across from a highway ramp leading from the westbound lanes of the boulevard to an underpass that connects to the BQE. Its rusted green barrier sits 40 feet in front of the building entrance. Sweeping upgrades may – and should – be made to the interchange and its environs, which would greatly enhance the local residential experience without any sacrifices on behalf of the drivers, but that is a subject for a different YIMBY feature. However, simple near-term solutions would go a long way to make the block feel more hospitable.
The city took the first step in the right direction when, just a couple of years ago, it reduced the ten lanes to eight by converting the two-lane service roads into single-lane conduits, while adding bike lanes and expanding public space (although, in its current configuration, the latter is still functionally useless). At the moment, the bike lane in front of 65-15 Queens Boulevard is awkwardly sandwiched between the rusty green fence of the underpass and the service road traffic lane, separated by a painted striped buffer space several feet wide. The unprotected bike lane-buffer combo is used as parking by obnoxious scofflaw drivers, who probably think themselves very clever for figuring out the trick to converting a public passage into their private parking. Shifting the bike lane a couple of feet away from the railing, planting dense, vertical shrubbery between the barrier and the bike lane, and using planters or other substantial barriers to separate the bikers from traffic would go a long way. A similar arrangement already exists a few blocks west, starting at 61st Street. This move would conceal the ramp from view, discourage delinquent drivers, protect cyclists from fast-moving traffic, and add a cozy residential ambiance to the rapidly transforming neighborhood, which, given its location and transit options, can, and should, support denser development.
Subscribe to YIMBY’s daily e-mail
Follow YIMBYgram for real-time photo updates
Like YIMBY on Facebook
Follow YIMBY’s Twitter for the latest in YIMBYnews

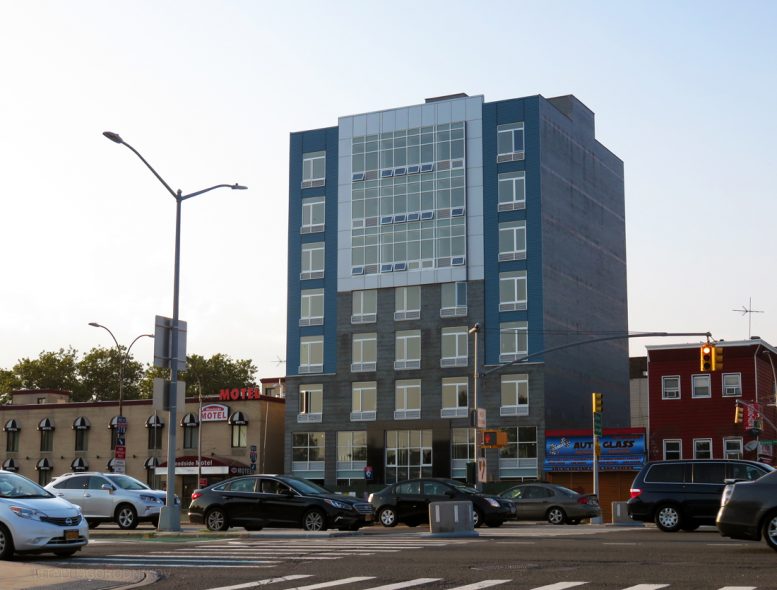
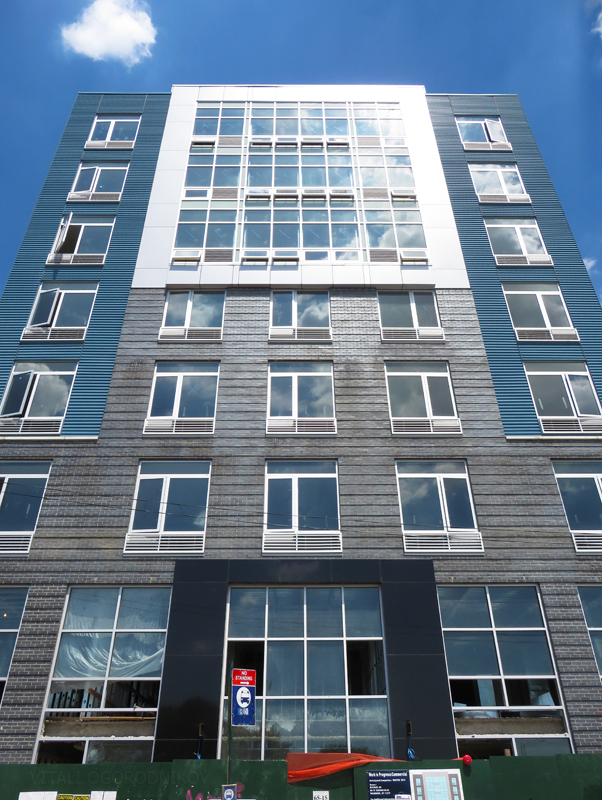
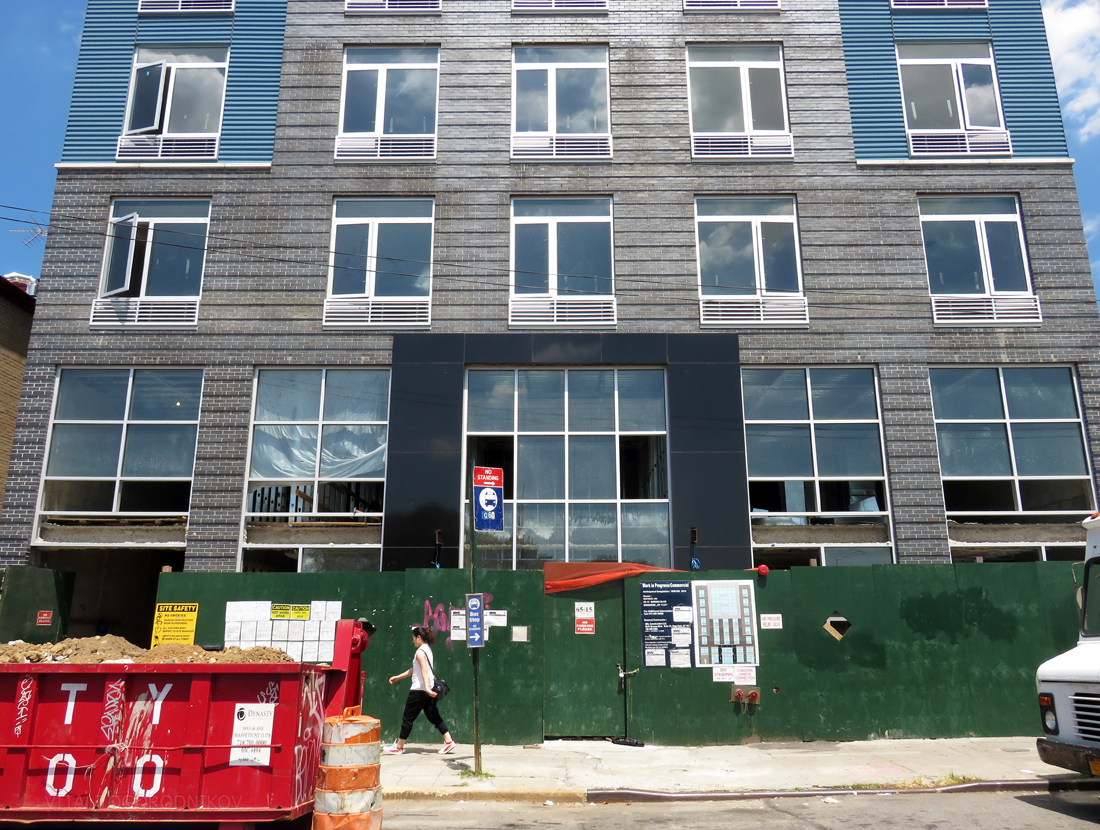
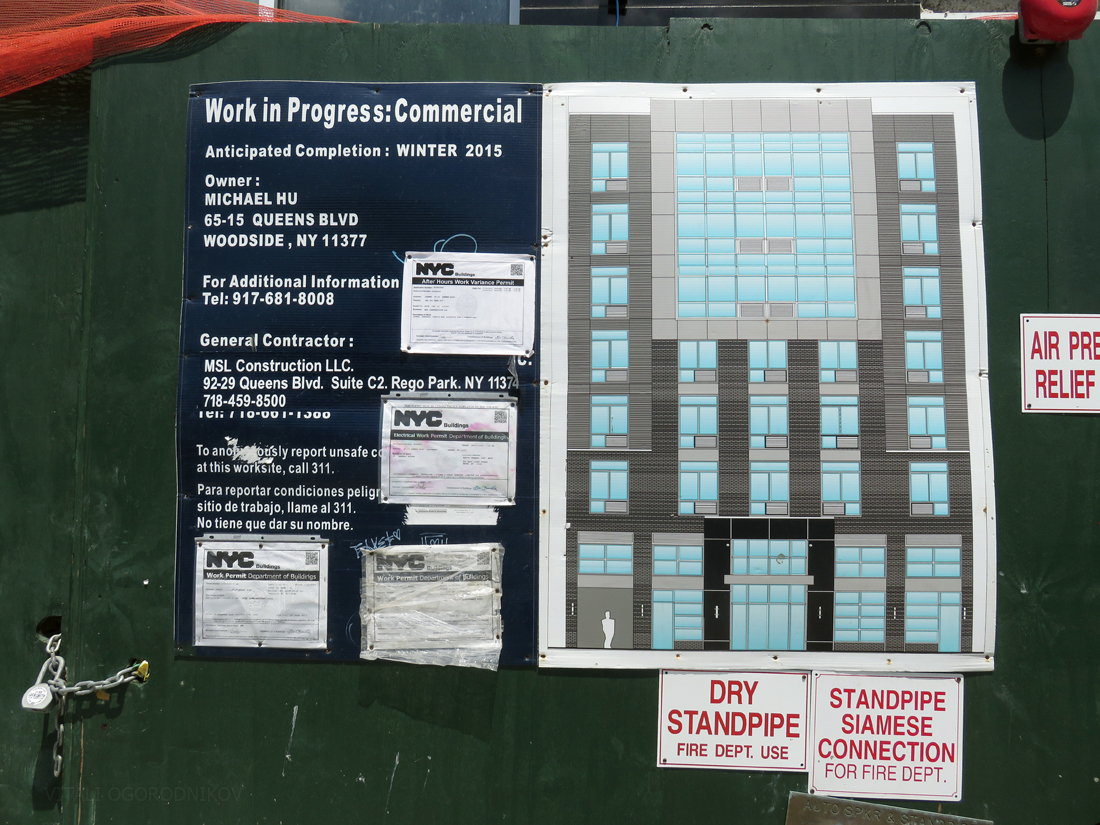



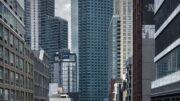
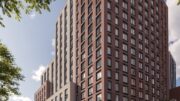
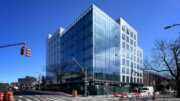
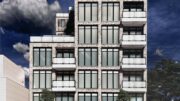
Every piece of metal on building is good, from its normal shape but bright with the sun..and about bike lane too closely traffic through a car parked on way. (must approve)
Nice looking building. The Q60 stop right at the front door is a big bonus, making for an easy bus ride to 2nd Ave. & 60th St.
I wish we could get architecture like the stuff in Toronto, these apartments look very bland.