A string of mid-rise developments is transforming a long-neglected stretch of Queens Boulevard at the border of Elmhurst, Woodside, and Maspeth. One of the dozen-odd projects rising there is the apartment building at 70-09 45th Avenue, where excavation is currently underway. The seven-story structure will stand on a roughly 7,850-square-foot, mid-block lot, facing the irregular intersection where 45th Avenue meets Queens Boulevard at an acute angle. Permits place the height of the future building at 73 feet. Its 30 residences will be spread across 24,299 square feet, giving an average of 810 square feet per unit. The ground floor will feature 5,122 square feet of retail. The project is being developed by Choi Yui Chan, designed by Angelo Ng & Anthony Ng of Architects Studio PC, and built by First Class Management Contracting Corp.
70-09 45th Avenue is truly a product of the local building industry, as every entity listed above operates primarily within the boundaries of north-central Queens. Choi Yui Chan is one of several Flushing-based developers that are expanding west into Elmhurst. First Class Management Contracting Corp. is based in Corona, which sits halfway between Flushing and Elmhurst. The bulk of projects designed by Architects Studio PC are located around the same area, including some just a few blocks away from the building at hand.
Upon completion, the building would be the largest of its kind on the low-rise, residential block. However, its understated design aesthetic ensures that it would blend into the neighborhood rather than draw attention to itself. Its setback-free, rectangular façade is adorned with balconies on floors three through seven. The structure would be most effective as a part of a greater street wall, which would inevitably rise along the adjacent street frontage. Though no full-color renderings have been released, the on-site schematic indicates a brick façade above a paneled ground floor, leading us to believe that the final product would look somewhat akin to the architects’ similar project at 90-31 171st Street in Jamaica. Although the “No Yards” option is marked within the permits, the new building is scheduled to occupy just 53 percent of the property, leading us to believe that a rear yard would be included, after all.
The ground floor retail would go hand-in-hand with the old-school bodegas on either side of the building. However, those two-story properties may not stick around for long, since the 2006 upzoning made the area lucrative for dense development. 70-09 45th Avenue itself replaces two commercial structures similar to its current neighbors. On the other side of the 200-foot-wide thoroughfare, between 69th and 70th Street, two lots have been cleared for development at 69-02 Queens Boulevard and 46-02 70th Street. One block east, an 11-story building at 70-32 Queens Boulevard is structurally complete. Another project is being planned on the other side at 72-01 Queens Boulevard. The eight-story 65-15 Queens Boulevard and similarly-sized 64-06 and 64-26 Queens Boulevard are also underway just a few blocks west.
These developments would transform the barren strip of auto shops and parking lots into a proper urban corridor. The new community core would unite the established, low-rise residential neighborhoods on either side of the boulevard, transforming the strip from a periphery into a focal point. Given the area’s proximity to the E, F, M, R, and 7 trains, as well as the Woodside station of the Long Island Rail Road, such development is long overdue. Local potential stems not only from public transit options, but also from vehicular access afforded by the adjacent Brooklyn-Queens Expressway. Even bicycle commuters are now accommodated, thanks to the recently introduced bike lanes along Queens Boulevard. Lastly, basic urban planning tenets, as well as zoning codes, stipulate that wider streets may support larger buildings, and the boulevards is among the widest thoroughfares in the city.
Given the upcoming influx of new businesses and residents, additional work needs to be done to make the local streetscape more pedestrian-friendly. The ongoing redevelopment of Queens Boulevard, scheduled for completion in 2018, promises to engage its wide medians for public use. Unfortunately, nothing is planned to address the fact that there is not a single pedestrian crossing over an almost half-mile stretch of the boulevard, east of the 45th Avenue intersection. The city ought to introduce at least one crosswalk along this stretch to prevent it from being an impenetrable border between the two halves of the neighborhood.
Moreover, the 45th Avenue intersection presents a unique opportunity for public space creation. Coming from the east, the avenue meets Queens Boulevard at an acute angle. The avenue then turns south at an almost 90-degree angle right before it crosses the boulevard, where it is renamed 70th Street on the other side of the intersection. But before reaching the boulevard, the westbound lane of 45th Avenue curiously splits in two. Although we at YIMBY have not conducted any full-fledged traffic studies, the side conduit seems entirely unnecessary. The main run of the street services all northbound traffic, all southbound traffic headed to the boulevard’s westbound express lanes, both of its eastbound local and express lanes, and to 70th Street to the south, without any trouble. The side conduit services only the westbound local lane of the boulevard, but takes up a disproportionately large amount of street space. In addition, it creates an unnecessarily long, awkwardly-angled crossing across 45th Avenue. In terms of traffic movement, there seems to be no real need for the extra lane in the first place. Motorists would be able to access the westbound local lane of the boulevard as effectively from the main portion of the avenue, in the same manner as they currently make the right turn onto the westbound express lanes.
Closing the side lane to traffic would create a brand new, 3,700-square-foot pedestrian plaza in front of the future 70-09 45th Avenue, joining the 2,300 square feet of converted road space with the 1,400-square-foot triangular traffic island that sits in the middle of the crossing. The length of the crosswalk across 45th Avenue would decrease threefold, from 150 feet to 45 feet. This arrangement, as illustrated above, would not impede driveway access to either of the adjacent properties. The suggested configuration would allow for access to the new building from the east. While three parking spaces would be lost along 45th Avenue, five more would be created along Queens Boulevard. We urge the city to consider this option. This is a prime opportunity to bring a much-needed green oasis in this promising but public space-starved neighborhood.
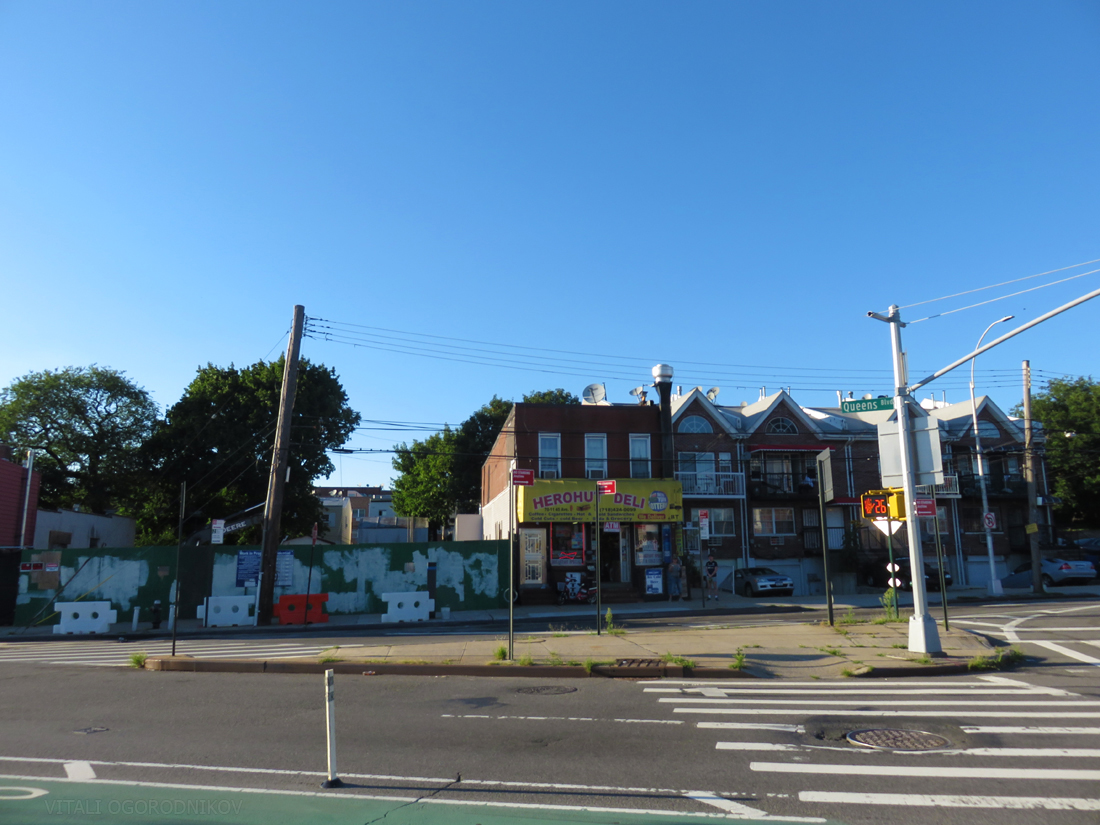
The underused traffic island, with the site of the suggested plaza in front of the construction fence
Subscribe to YIMBY’s daily e-mail
Follow YIMBYgram for real-time photo updates
Like YIMBY on Facebook
Follow YIMBY’s Twitter for the latest in YIMBYnews

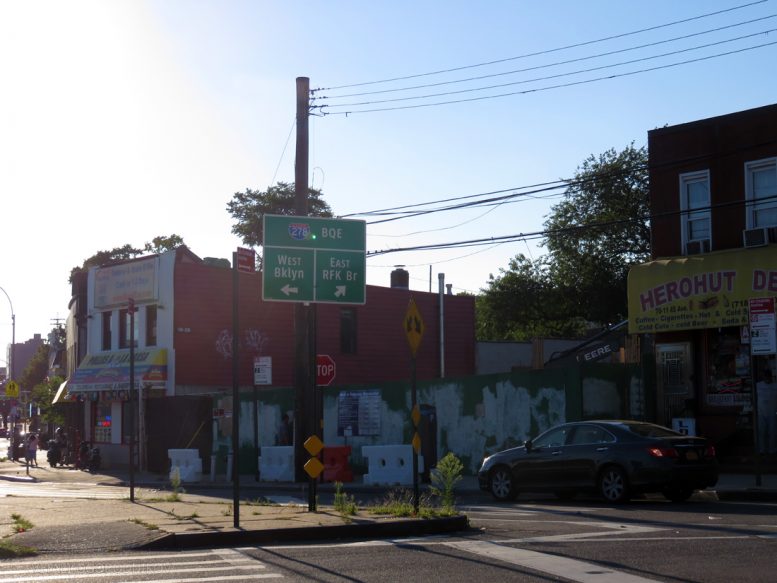

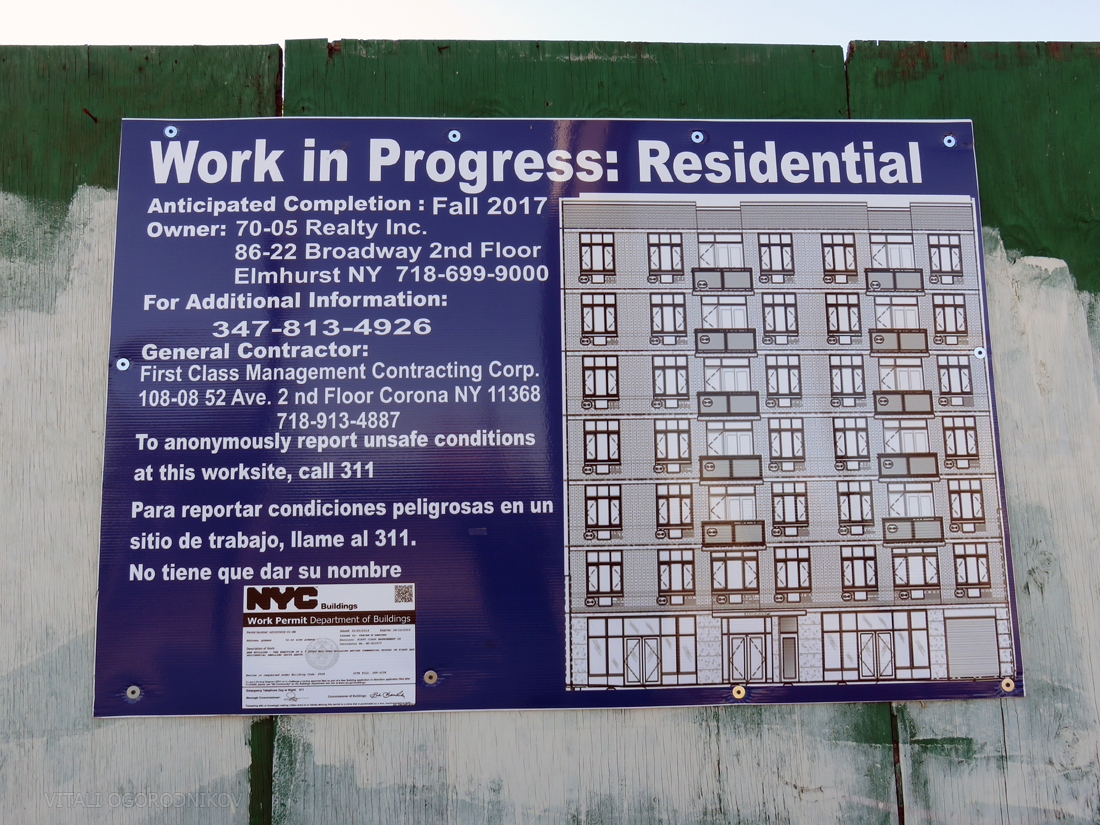
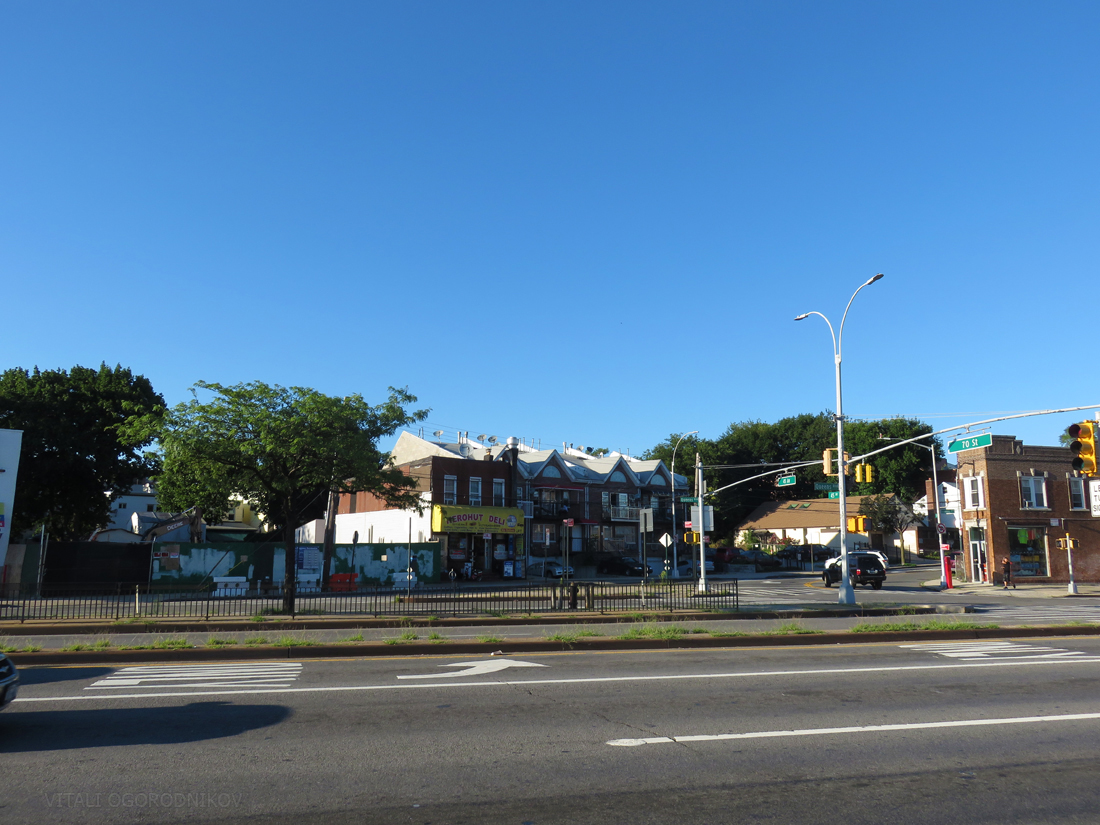
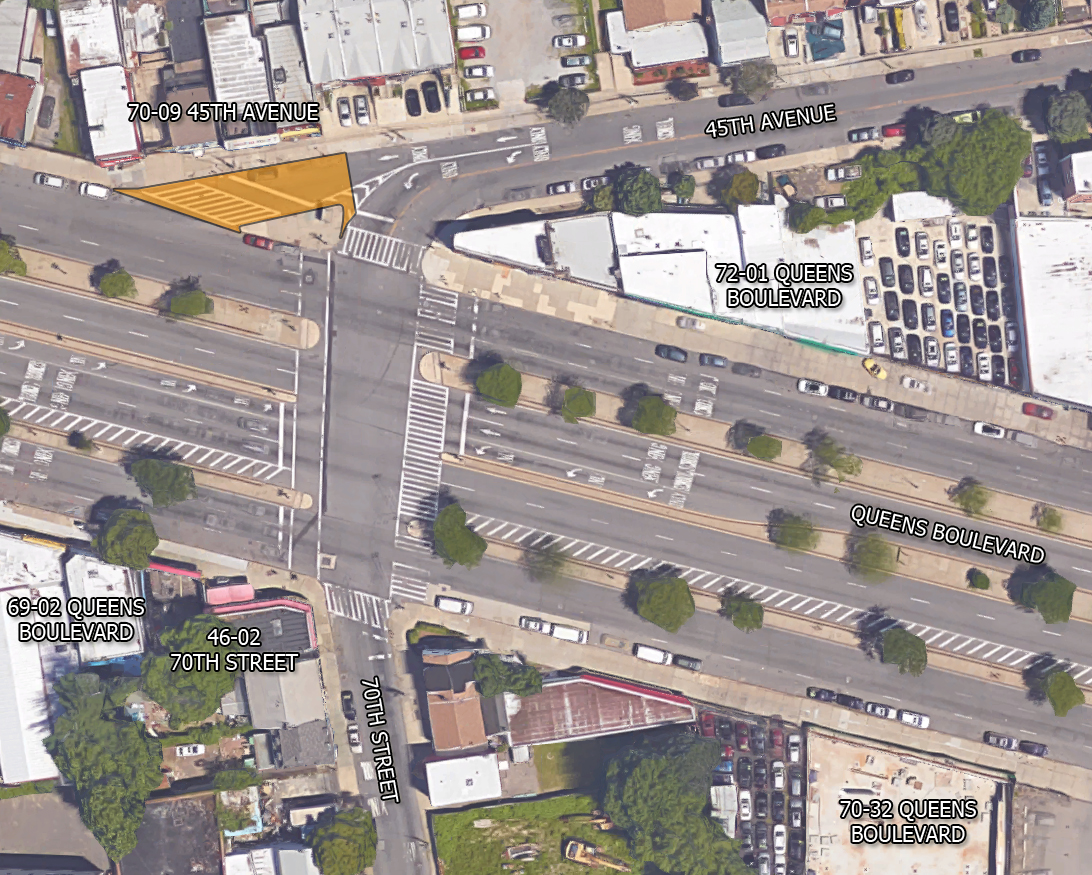
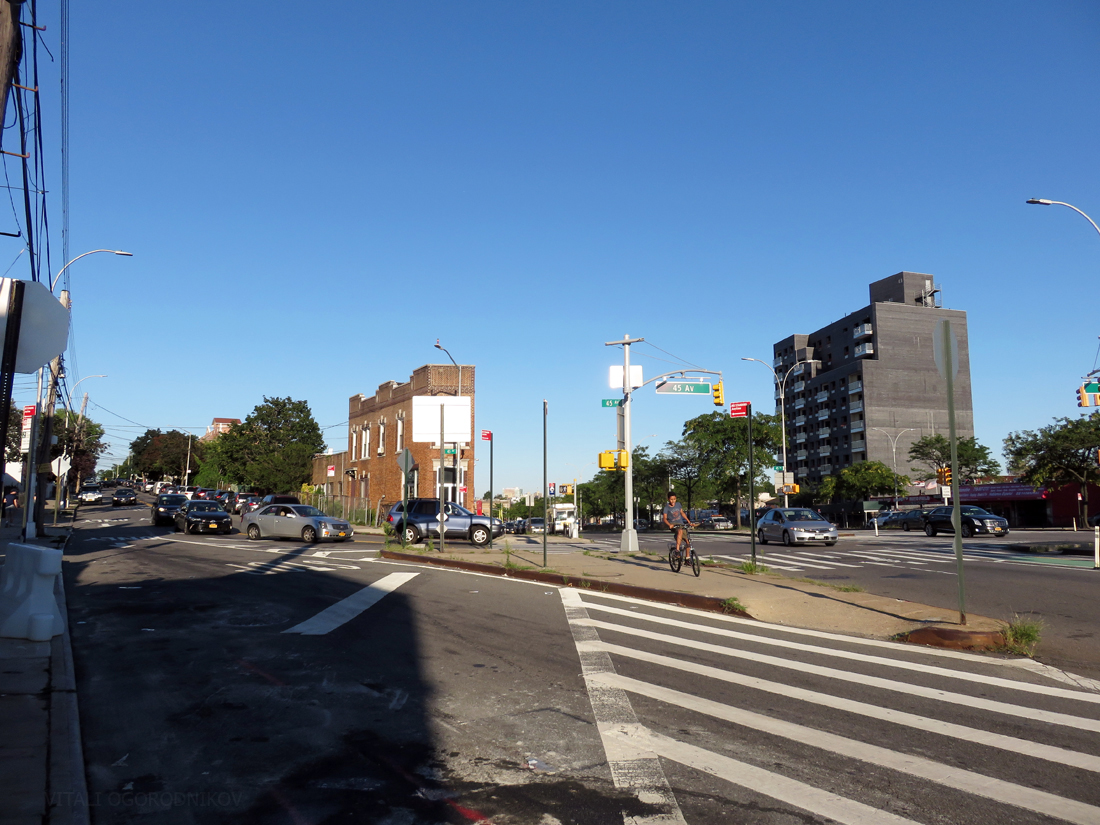
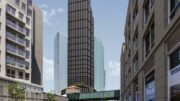
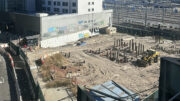
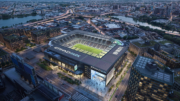
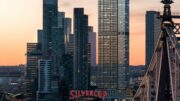
Yeah..starved neighborhood it’s really is, I saw space is too narrow for something new like green oasis.