A NoHo lot is on its way to getting a new 10-story-tall office building designed by prolific architect Morris Adjmi. On Tuesday, the Landmarks Preservation Commission approved the revised proposal for such a structure at 363 Lafayette Street.
The strangely-shaped lot occupies the entire street front from Great Jones Street to Bond Street, in the NoHo Historic District Extension, which was designated in 2008.
The original proposal was presented on July 12 and, like that one, the one presented on August 2 called for a 10-story office building with a showroom on the ground floor and community facility space on the second floor and part of the third floor.
The previous design featured five two-story sections, each set back from the previous. The commissioners were not sold on it, for a variety of reasons, including the double-height sections and resolution of the corner.
This revised proposal was introduced by land use attorney Valerie Campbell of Kramer Levin, who reminded the commissioners that the proposal is still as-of-right.
Then preservation consultant Elise Quasebarth of Higgins Quasebarth & Partners took over, calling the revised design one of overall reduced scale. The new design has the Great Jones Street side straight and uses the Lafayette Street side to achieve floor-by-floor setbacks, angled towards Bond Street. She said the design team “strengthened [the] corner, using it as a pivot” to create “dynamic slicing” and “more graceful proportions.”
Design architect Morris Adjmi got into some of the details. Among them, each setback is 15 inches and the sections between floors, still featuring a basket weave pattern, have been extended from two feet to three. Terra cotta will still be one of the big materials used in the construction.
Commissioner Frederick Bland mused that it’s a “terrible thing for a committee to nit pick [an architect’s work] to pieces” and was happy with Adjmi’s revisions. He especially liked the single-story focus, as compared to the two-story sections of the previously presented design.
Commissioner Michael Devonshire said the new design is “beautiful” and resolved the corner issue with which the commissioners struggled last time.
LPC Chair Meenakshi Srinivasan said it will be a great addition to the neighborhood.
Commissioner Michael Goldblum was sad that the revised design lost some of the rhythm of its predecessor. He called the revised design “hypertextual.” Still he said it was “totally appropriate” and actually “kinda neat.”
Commissioner Jeanne Lutfy called the revised design “beautiful” and “smart” and said it was stronger without the double-height sections.
“I’m happy and I thank the applicant,” said Commissioner Kim Vauss.
Commissioner Wellington Chen, on the other hand, said he would have preferred to see how the two-story sections of the original would have worked out.
In the end, the commissioners, unanimously, approved the proposal.
View the presentation slides here:
Subscribe to YIMBY’s daily e-mail
Follow YIMBYgram for real-time photo updates
Like YIMBY on Facebook
Follow YIMBY’s Twitter for the latest in YIMBYnews

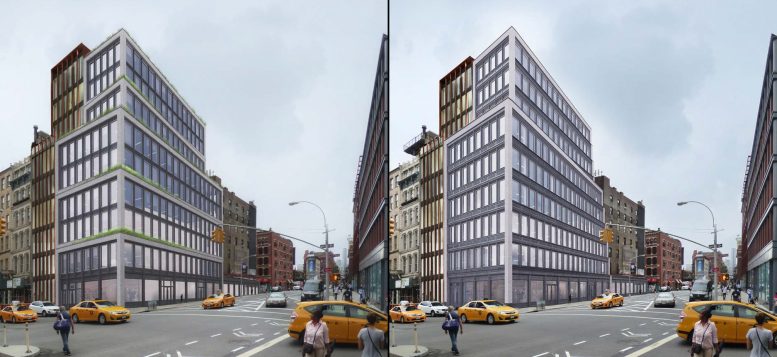
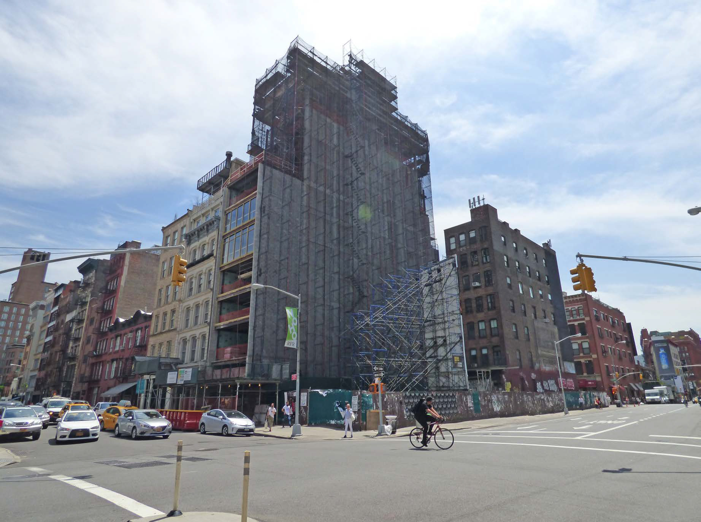
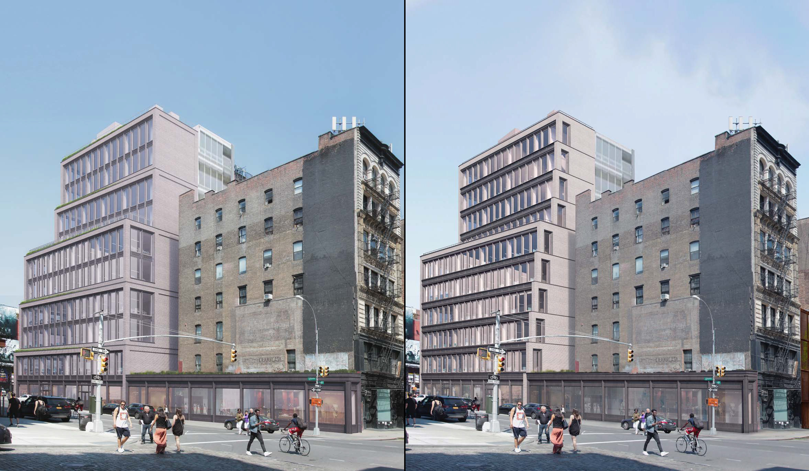
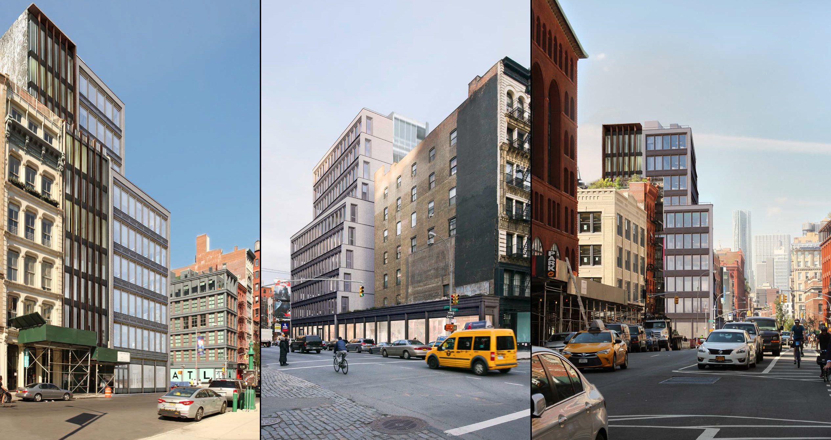
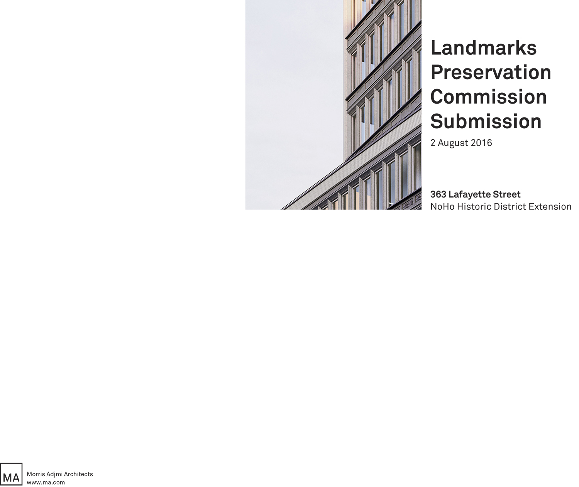
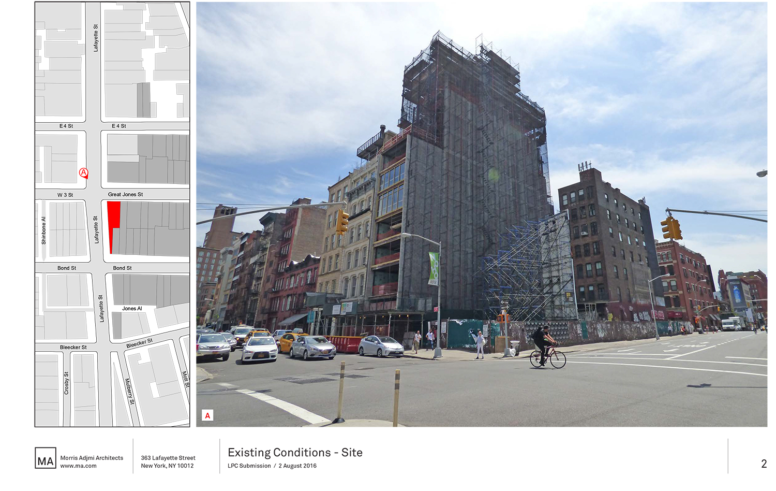
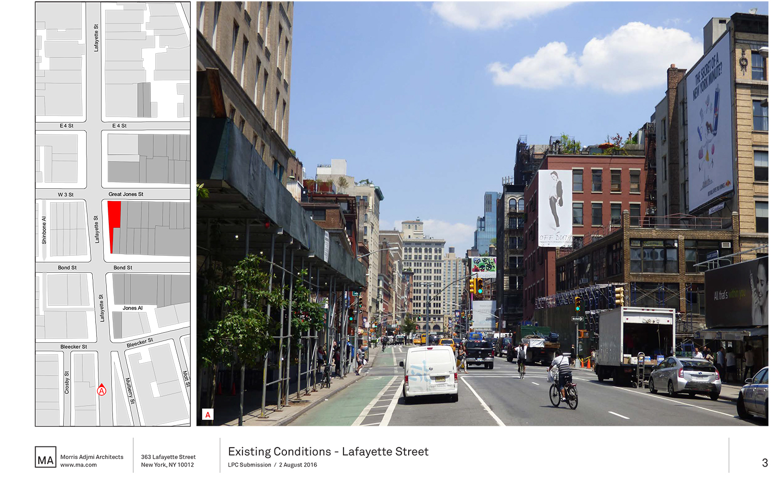
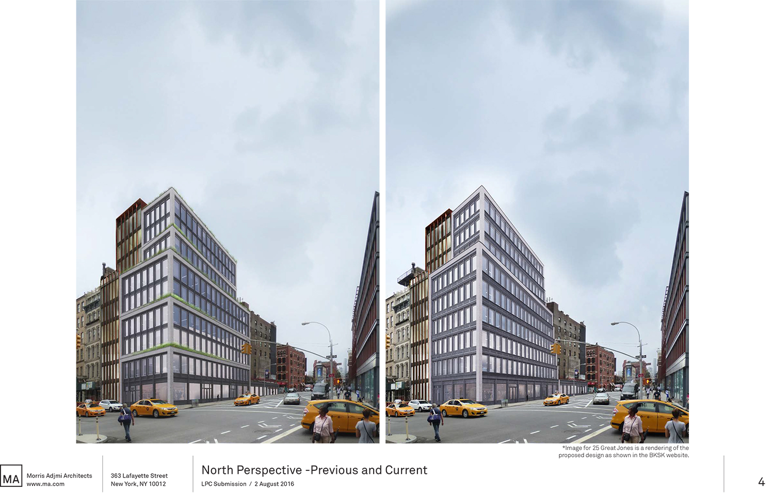
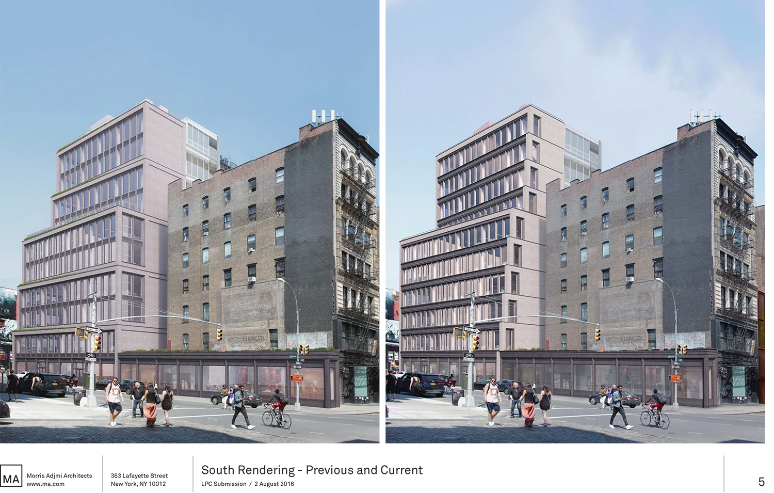
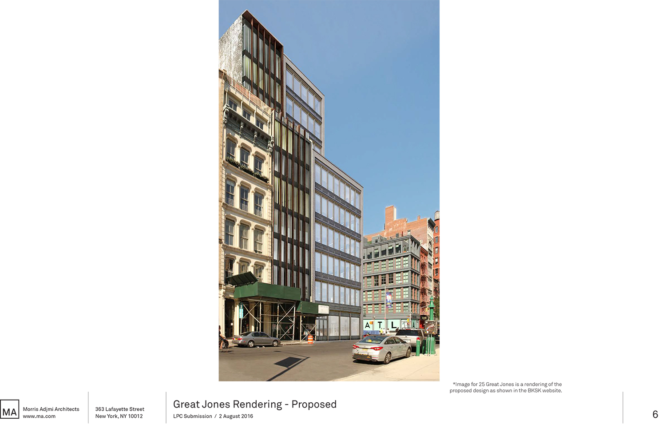
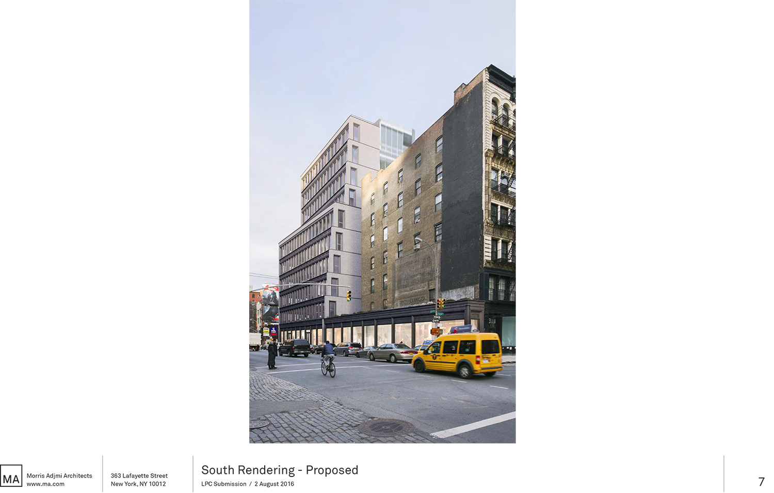
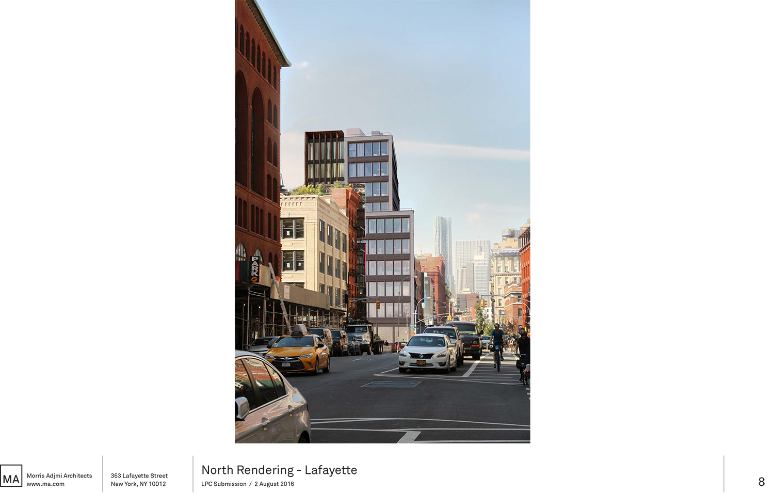
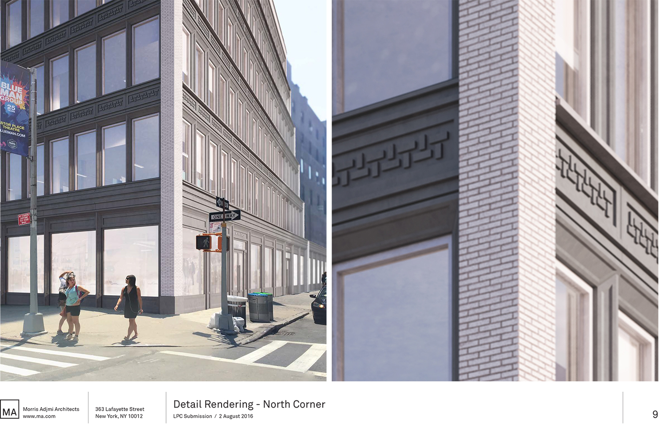
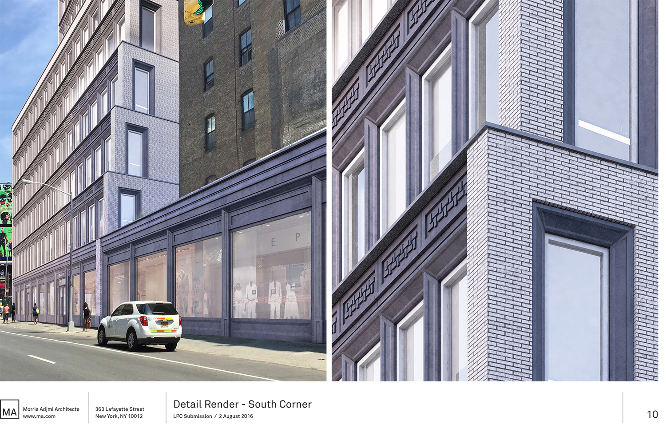
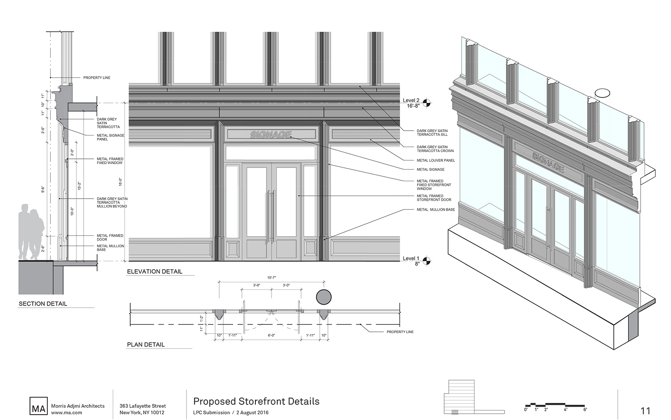
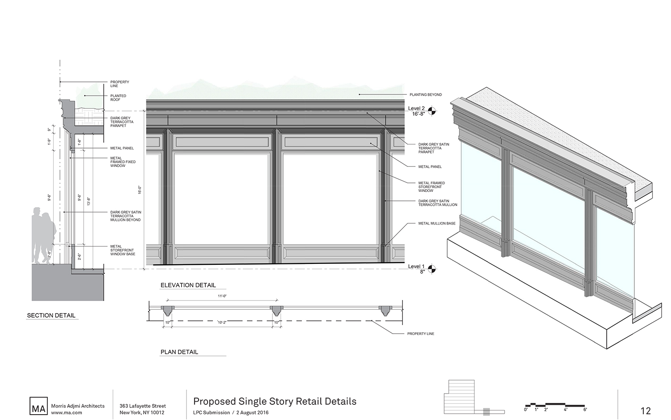
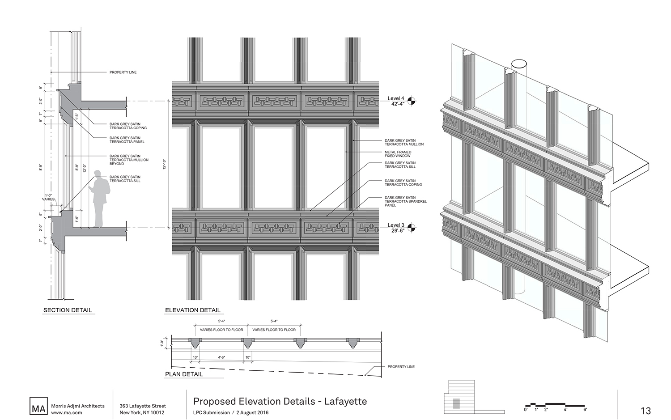
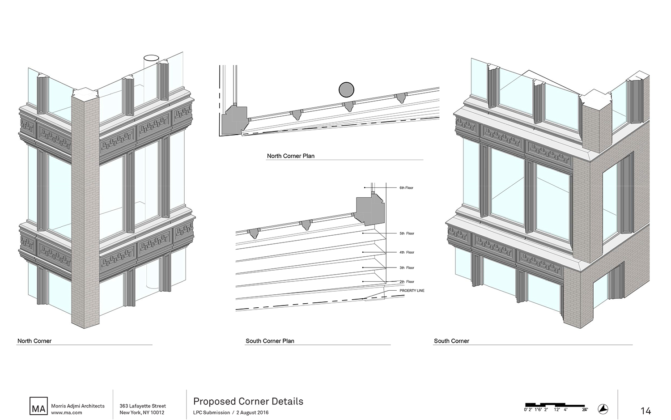
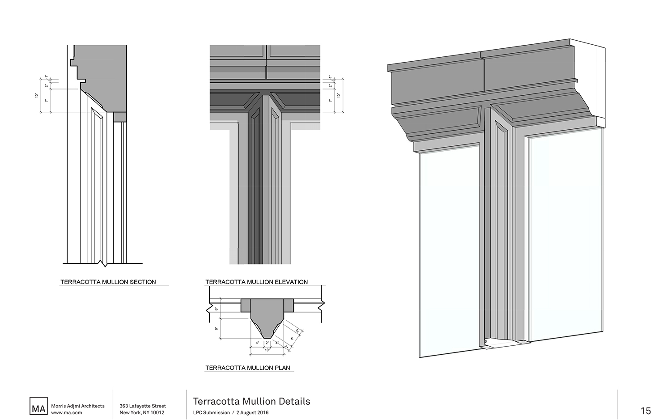
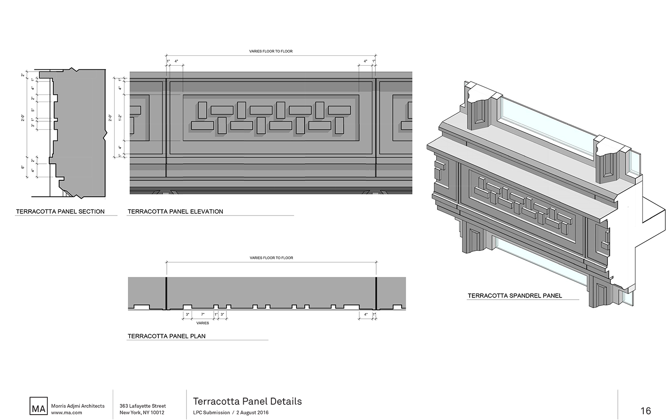
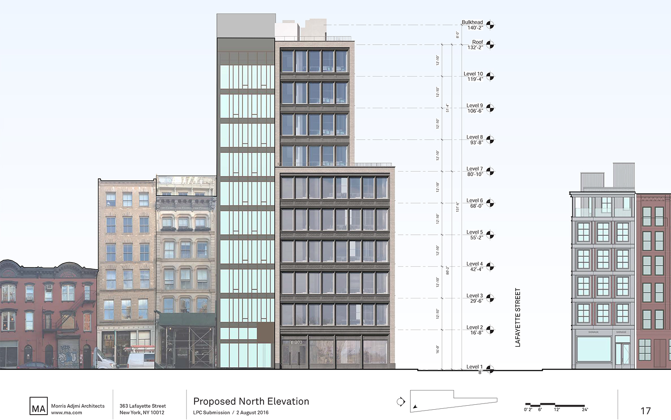
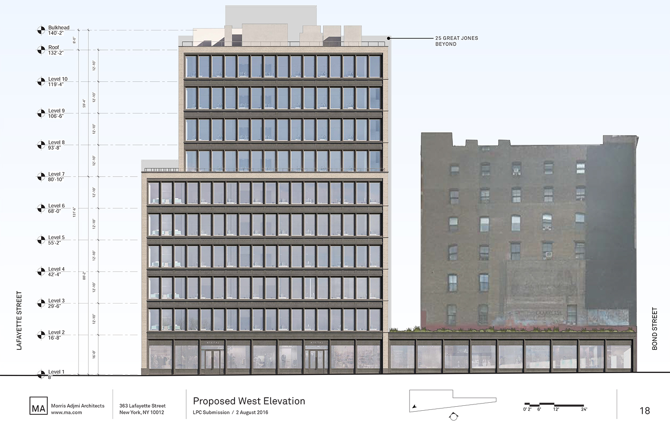
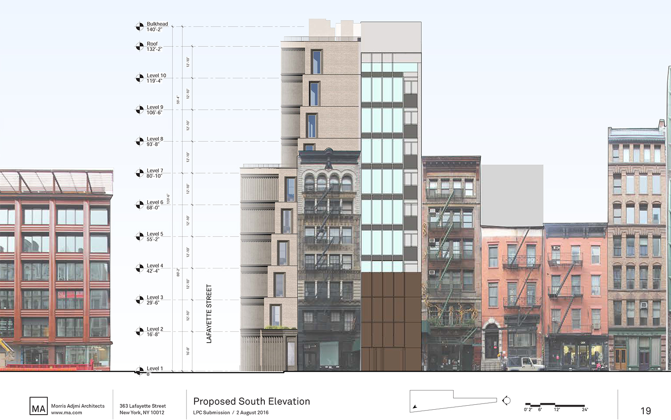

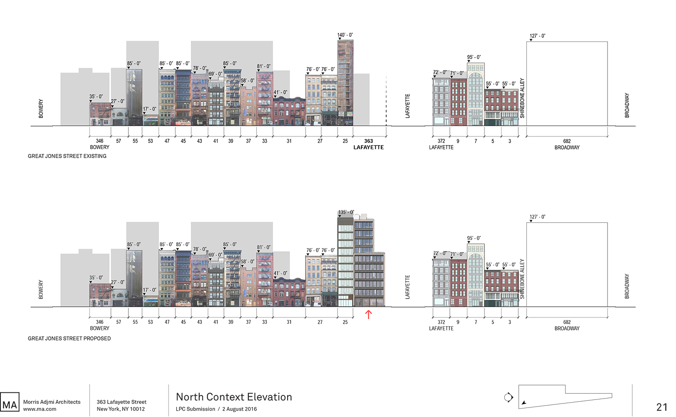
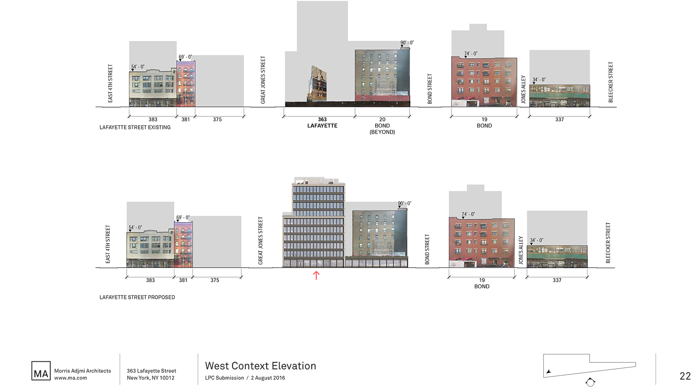
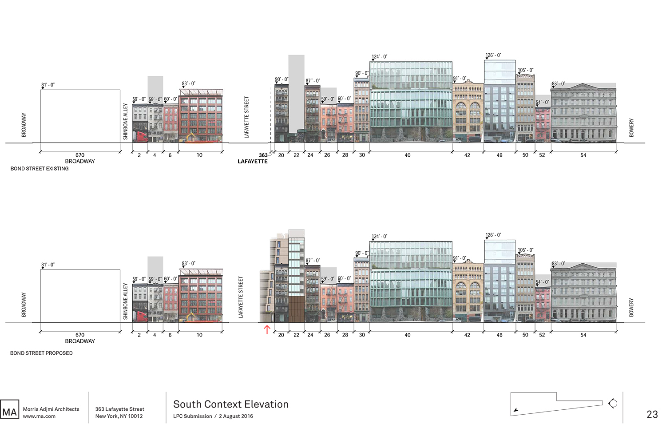
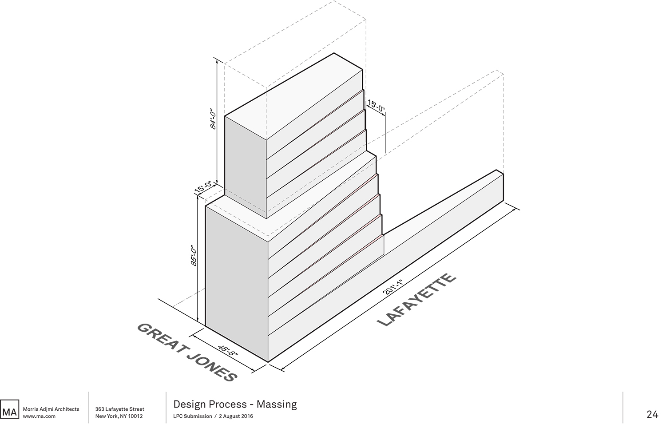
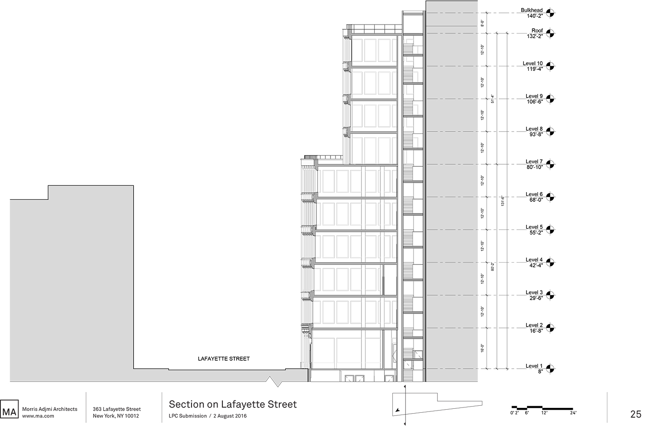
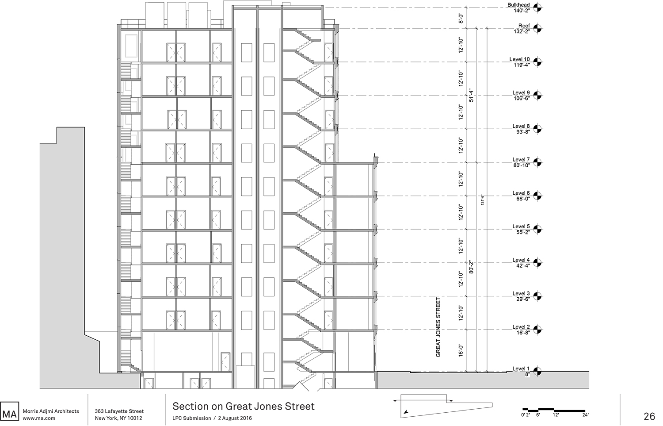
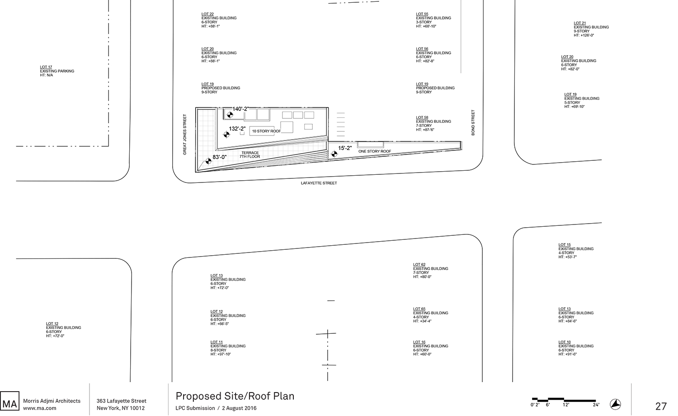
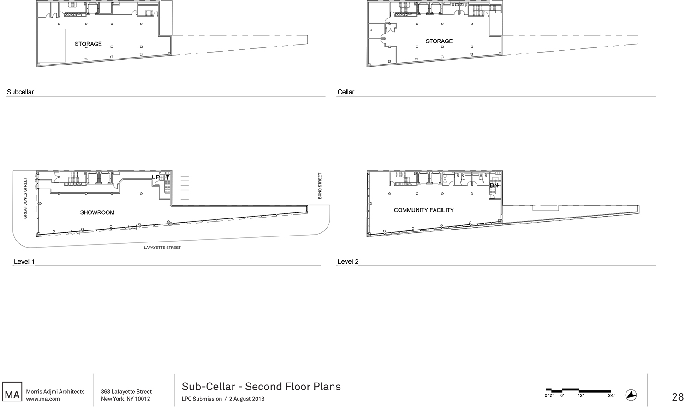
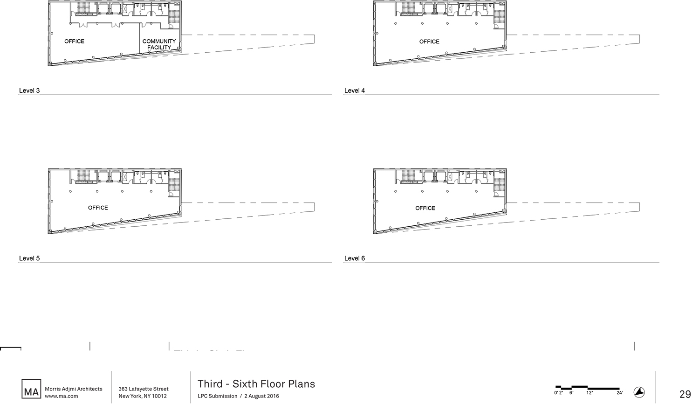
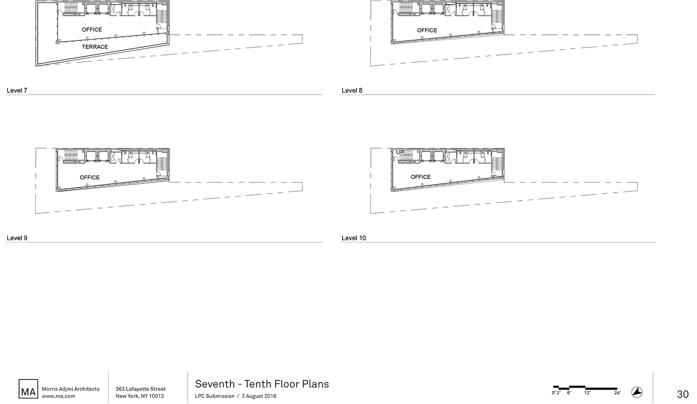

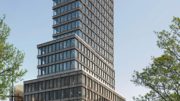
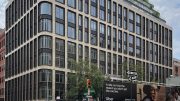
Good news..an approve falling to the construction, without refusing on the proposal anymore.
Proposal improved, but remains an example of inept urbanism, and a mute and remarkably awkward architecture. Along the latter observation we pose the question: What on earth is the meaning / purpose (other than to throw an increased and inappropriate focus on the neighbor’s pretty gruesome monumental party wall and to squander a good measure of a construction budget, while indulging in a hermetic personal taste for irony) of the arbitrary and gratuitous “decorative” ‘stepped section’ applied to the northeast corner of the building’s high mass?
Why have none of the Landmarks reviewers posed the question: What can be done to this proposal diminish the negative impact on the urban space from that gruesome and looming neighboring party wall?
Correction, that should read: “southwest corner” above.