For the second time in as many years, the Landmarks Preservation Commission has approved a new design for the plaza at the base of one Upper East Side residential building.
The building in question is 1065 Park Avenue, located on the northeast corner with East 87th Street. That’s in the Park Avenue Historic District, which was designated in 2014. The building was designed by Stephen C. Lyras and built between 1969 and 1973. It stands 30-stories-tall, but that height was only allowed by creating a privately maintained public plaza at its base. It’s actually called a bonus plaza.
In August of 2015, the building’s owner decided to renovate the plaza. The proposal, by Midtown South/NoMad-based Hariri & Hariri Architecture, went before, and was approved by, the LPC. It included a reconfiguration of the planters, as well as new plants.
However, because it’s a bonus plaza, the Department of City Planning also had to approve the new design. They did not find it open enough, and required more seating, as well as signage indicating that it is public space. The corner will now be open, and slope down the sidewalk. There will also be new lighting. Ken Smith Workshop is the landscape architect.
So, with tweaks made and DCP approval achieved, the revised design came to the LPC in mid-June.
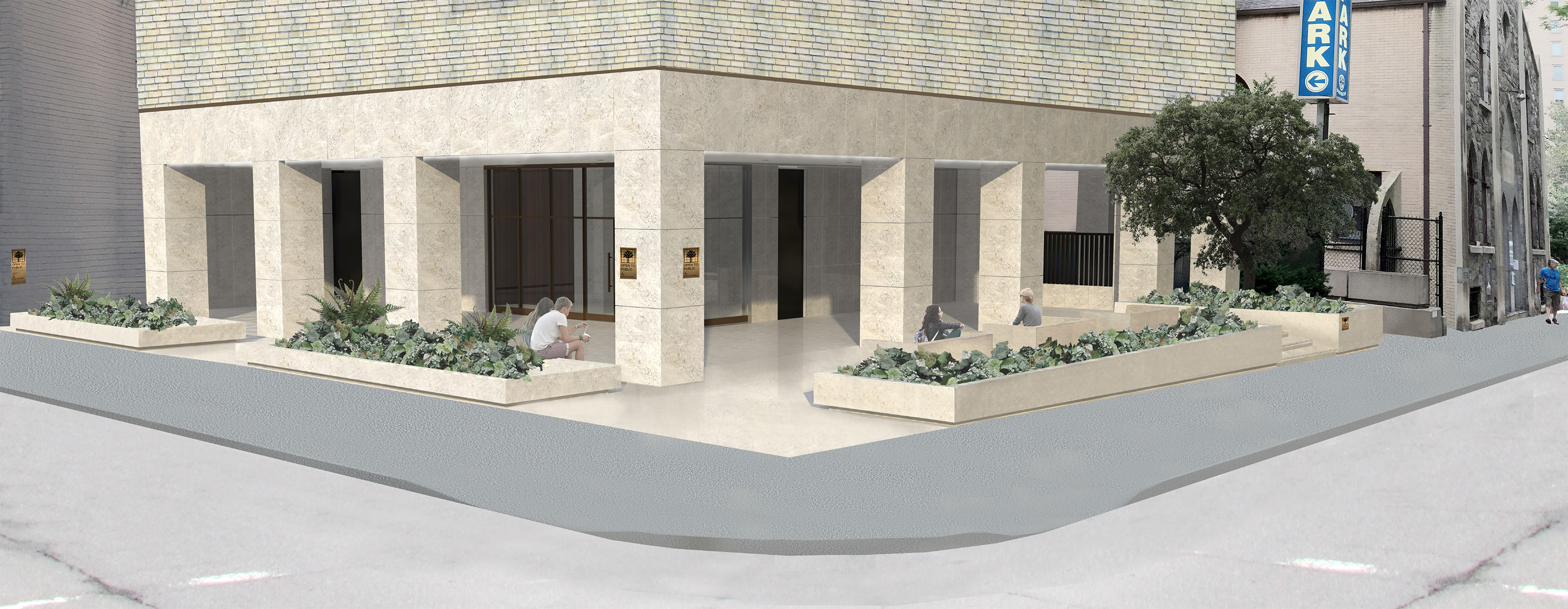
Proposal for 1065 Park Avenue, approved by Department of City Planning and Landmarks Preservation Commission
Commissioner Diana Chapin said she was against the initial proposal and likes the improvements.
Commissioner Adi Shamir-Baron, on the other hand, supported the initial proposal and said that, in order to comply with DCP, “gymnastics” are needed to make the corner slope.
Commissioner John Gustafsson said the two proposals represented a case of “appropriate” vs. “most appropriate.”
Commissioner Jeanne Lutfy said it looks great.
Commissioner Michael Goldblum was among those who expressed dismay at the lack of communication between the LPC and DCP. Several expressed a desire for the agencies to work together when redesigns like this are proposed. If the LPC did anything but vote to approve the proposal, it would have had to go back before DCP.
There was no public testimony delivered, though it was allowed, and the proposal was approved with unanimity. However, Commissioner Kim Vauss recused herself.
View the full presentation slides here:
Subscribe to YIMBY’s daily e-mail
Follow YIMBYgram for real-time photo updates
Like YIMBY on Facebook
Follow YIMBY’s Twitter for the latest in YIMBYnews

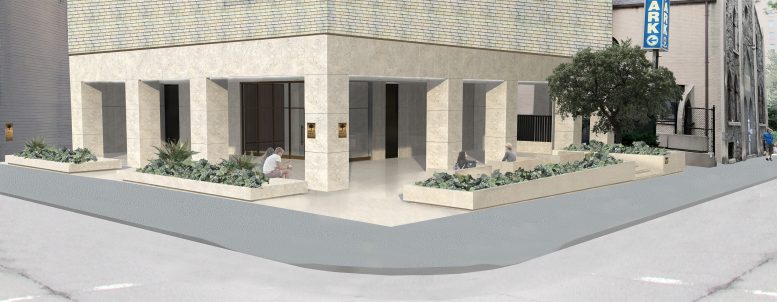
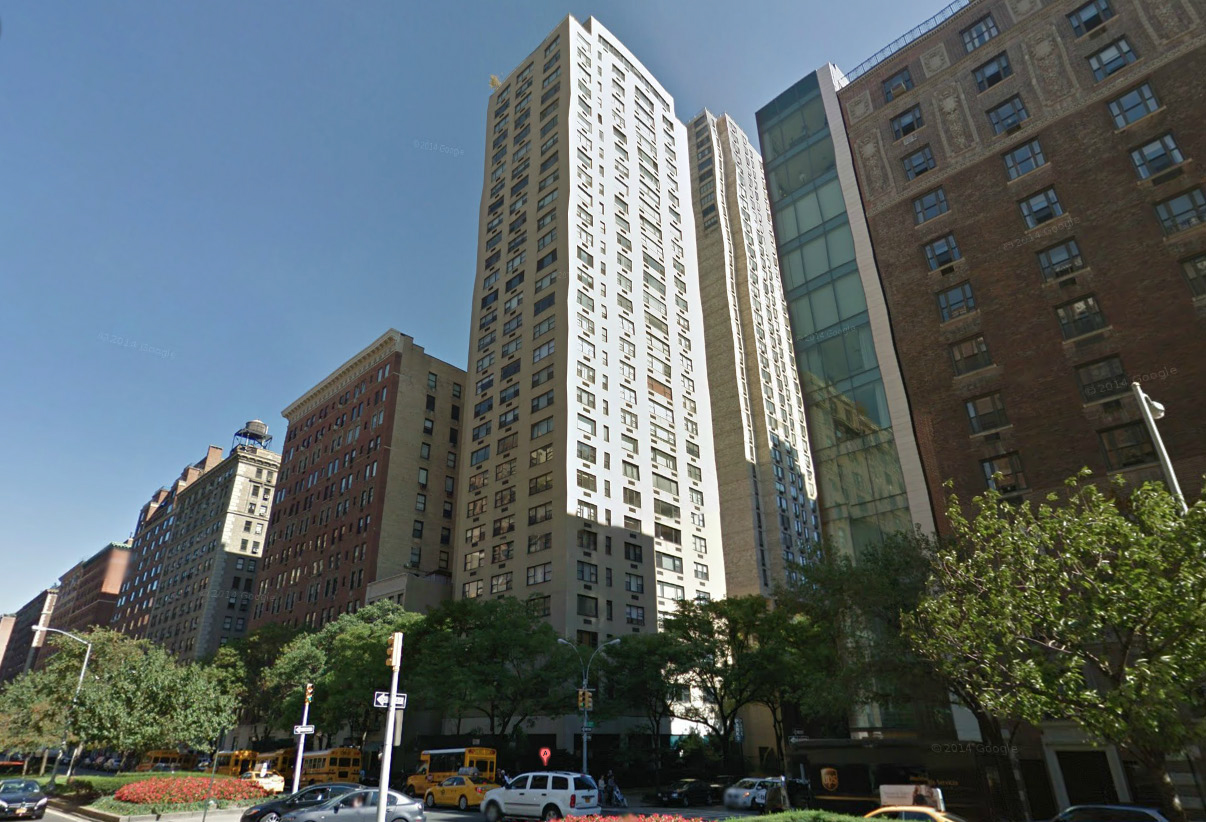
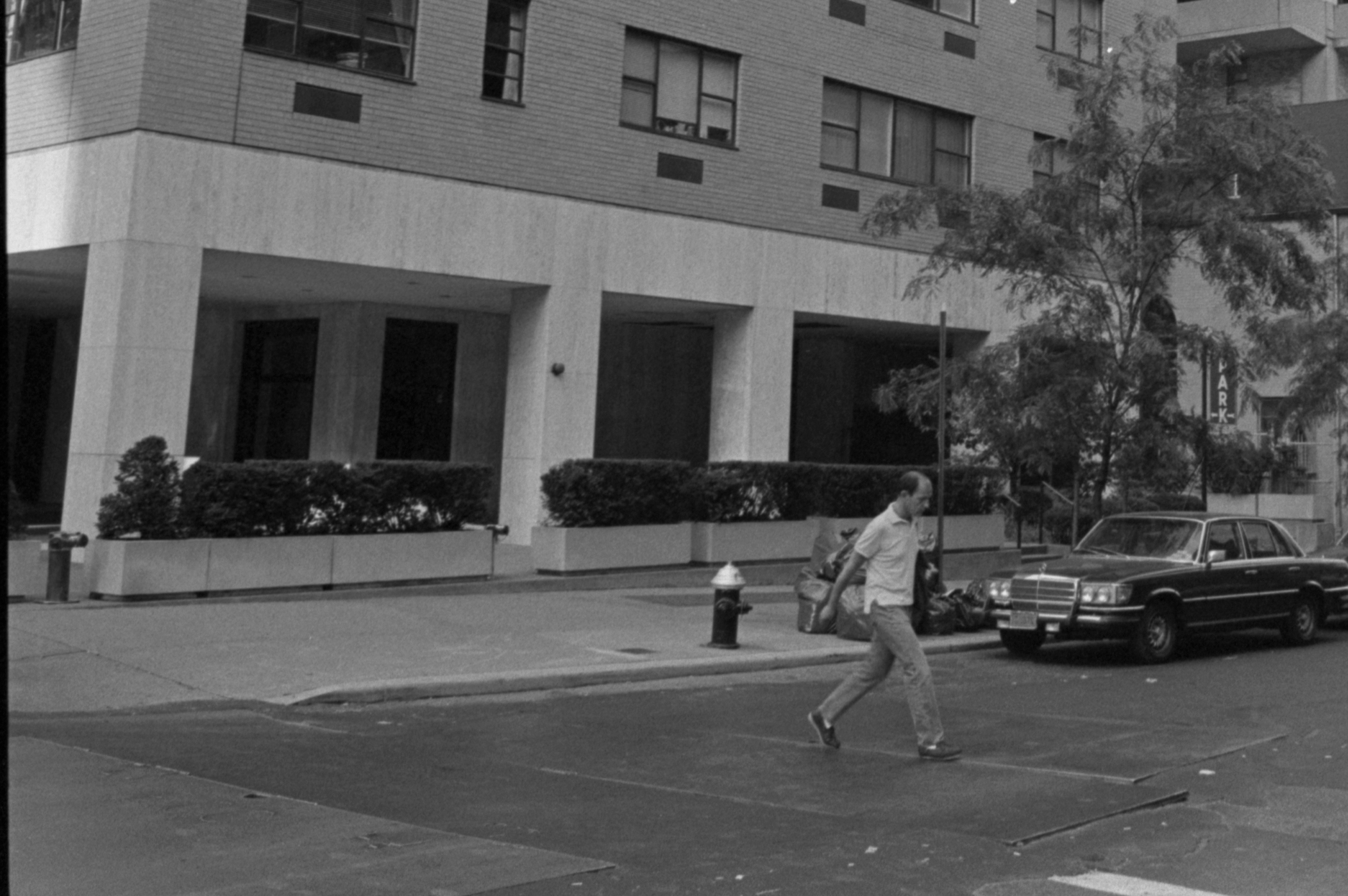

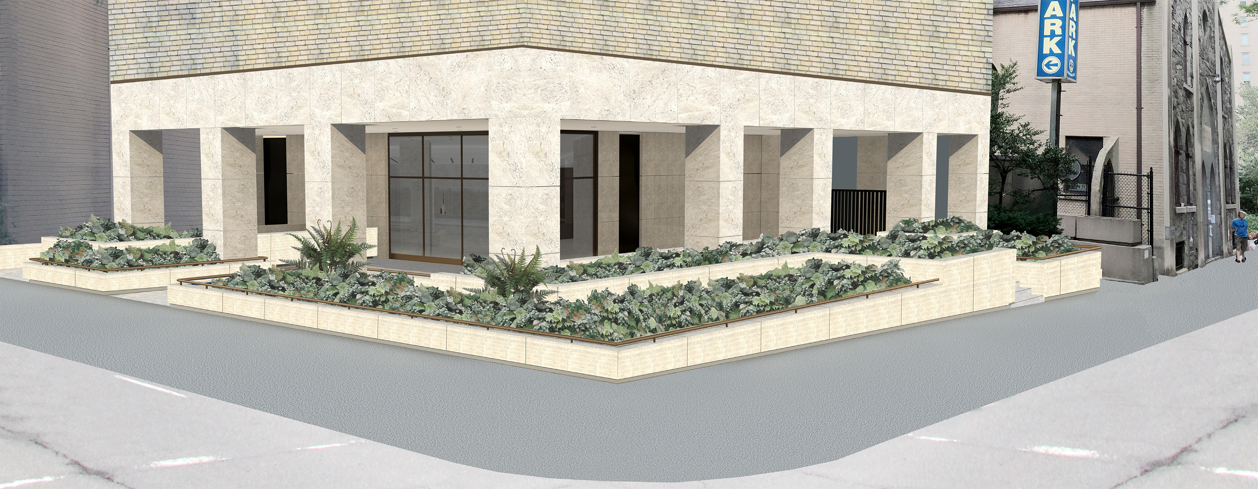
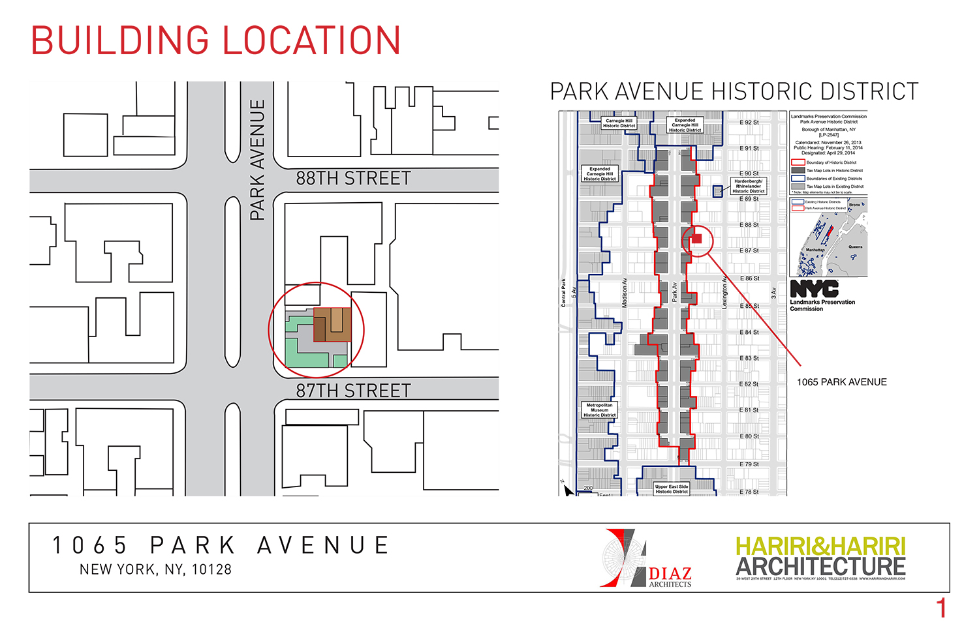
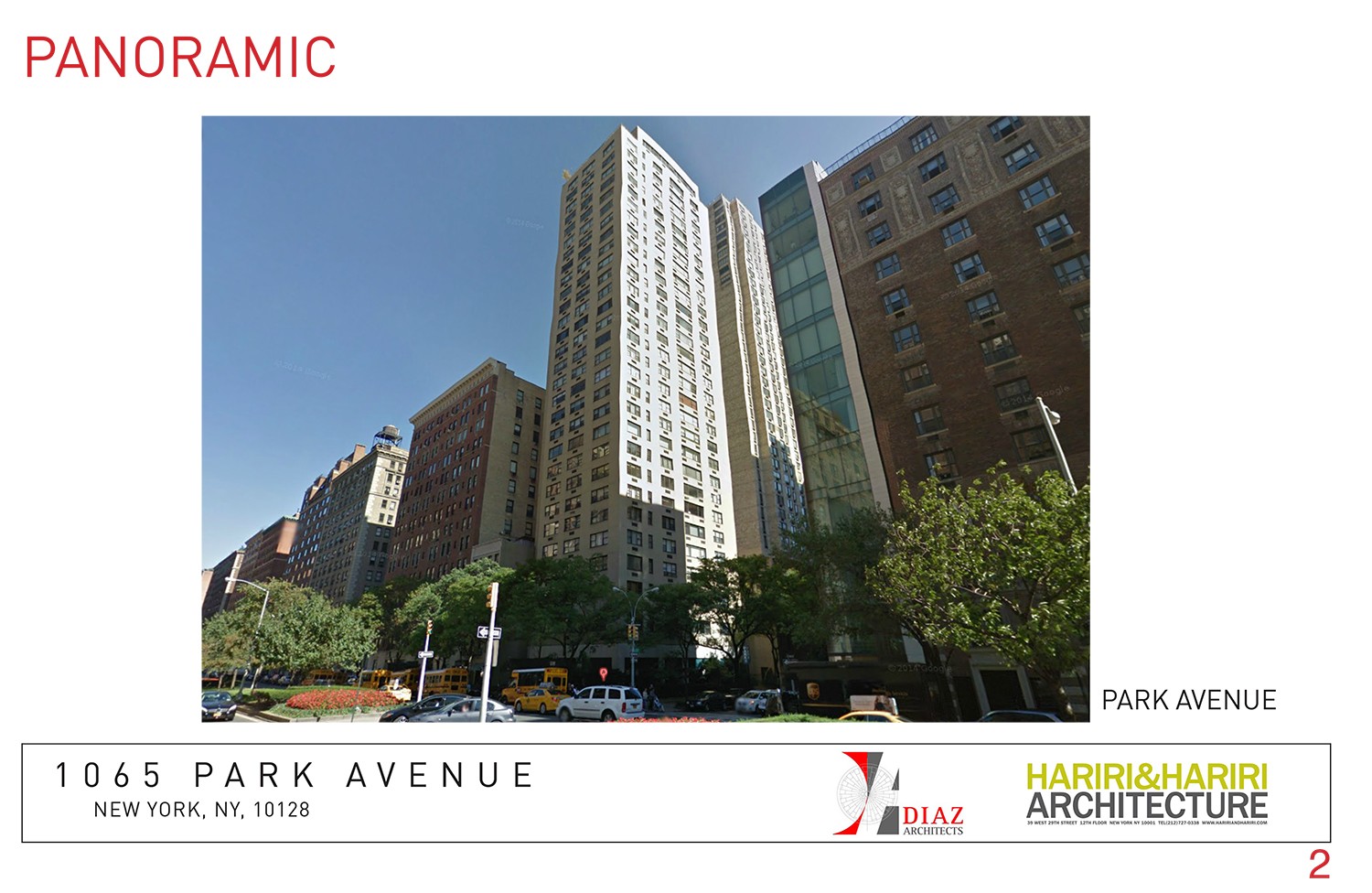
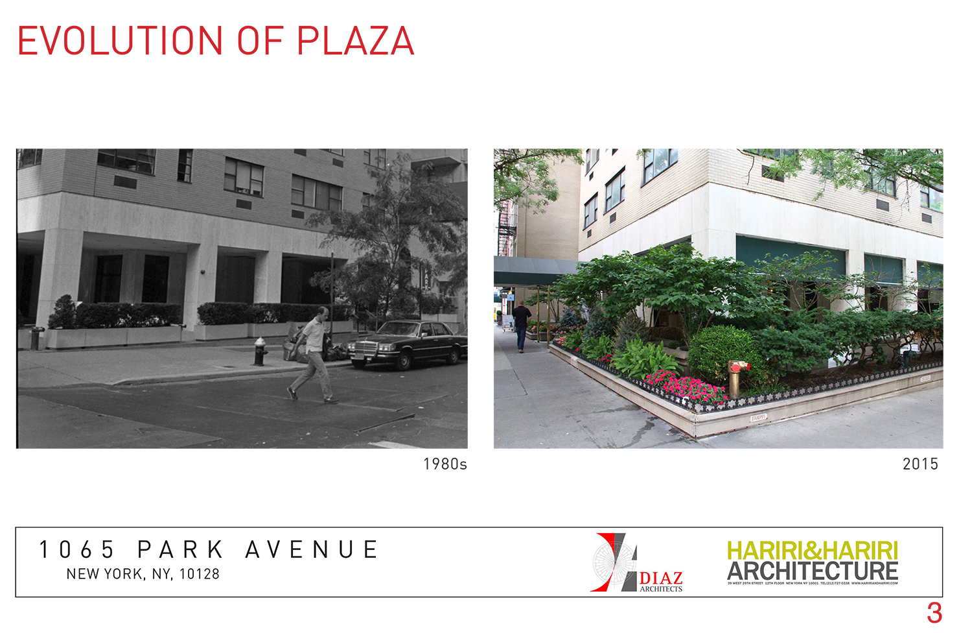
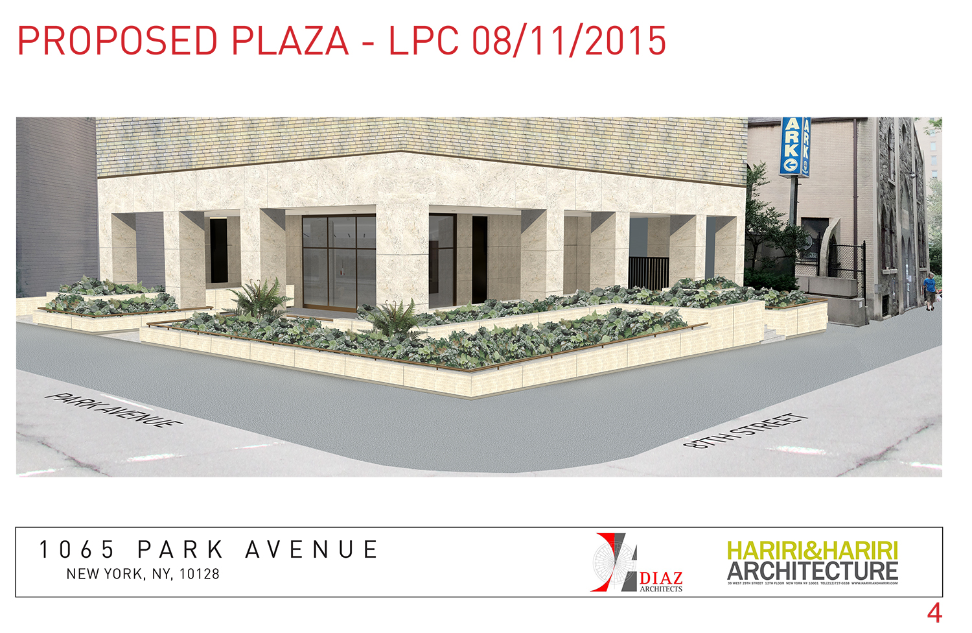
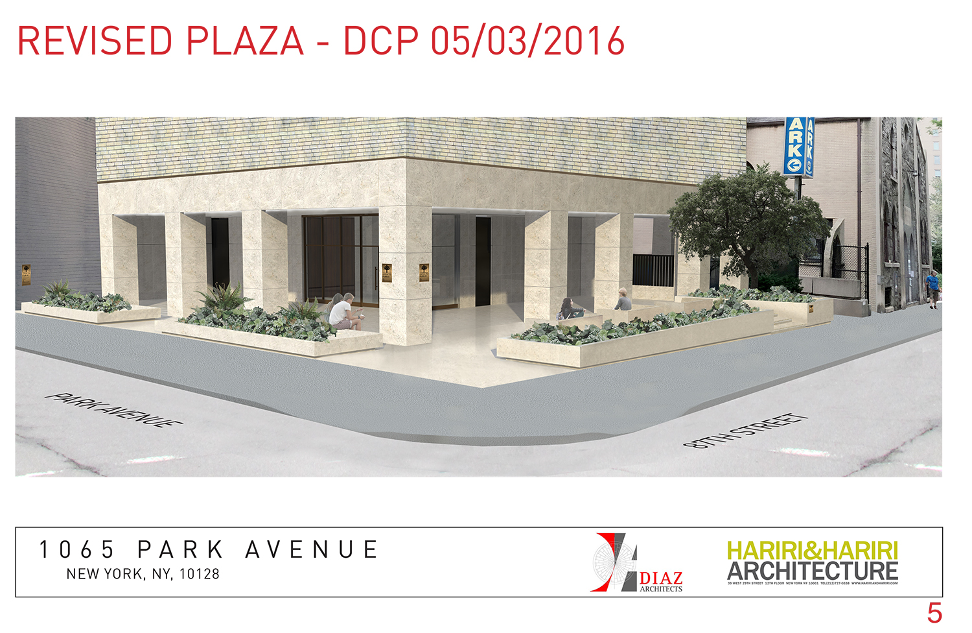
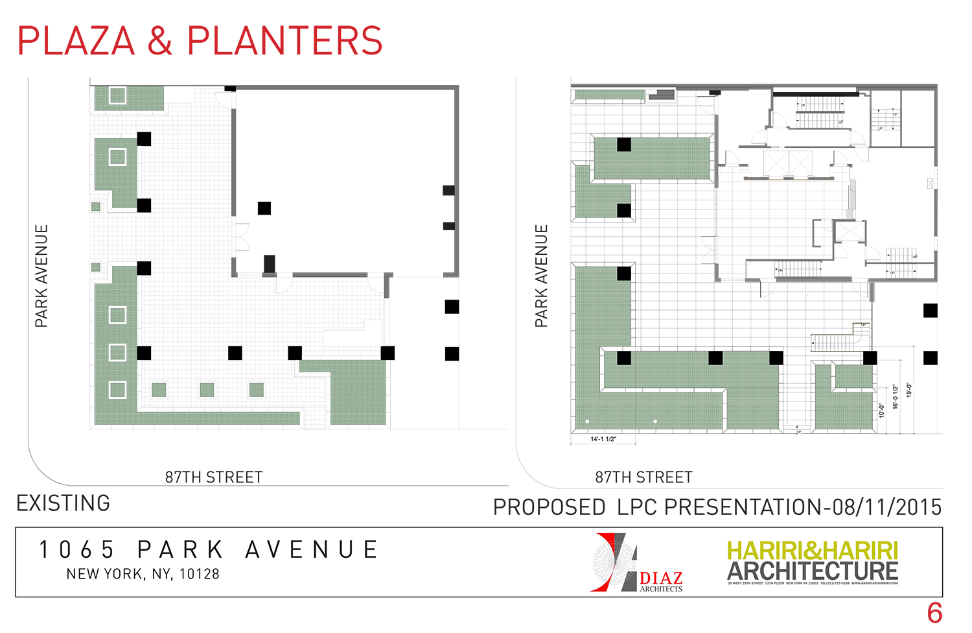
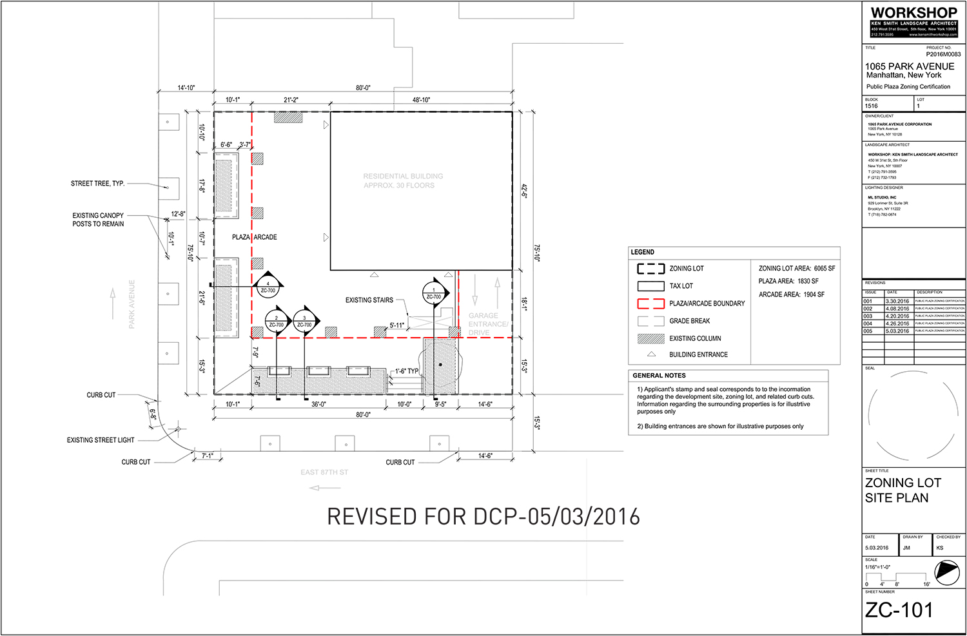
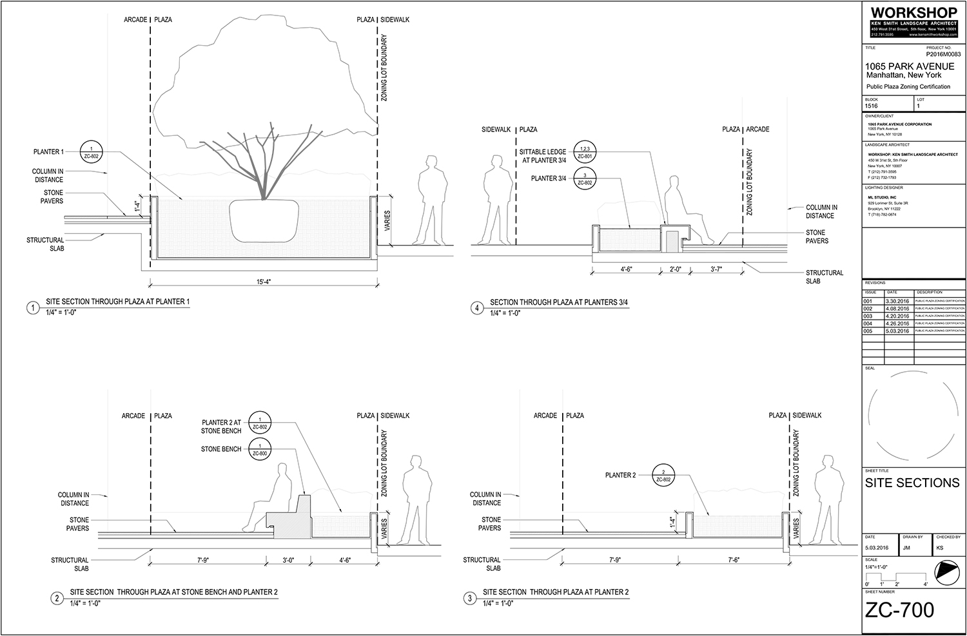
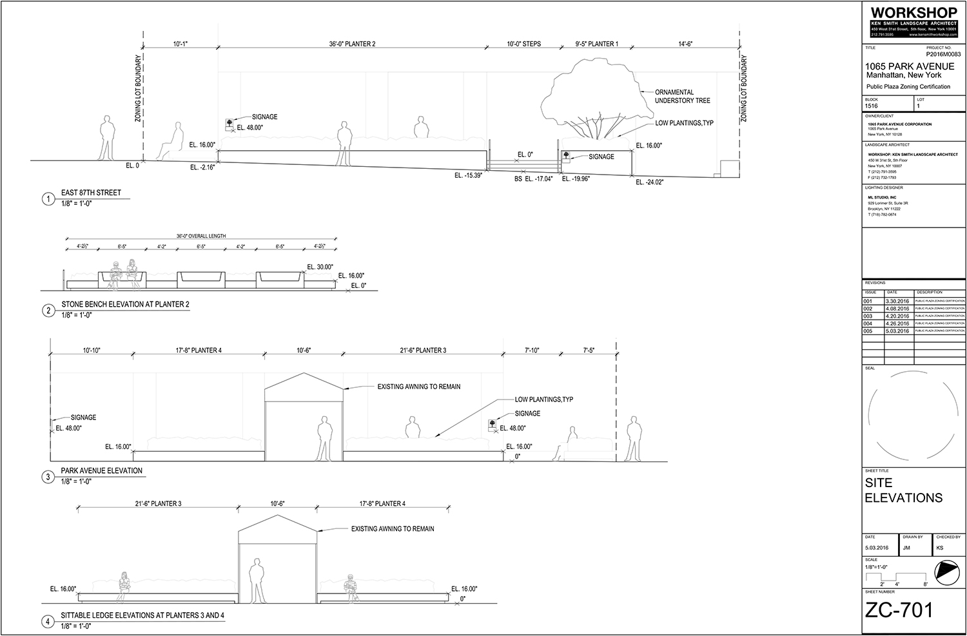
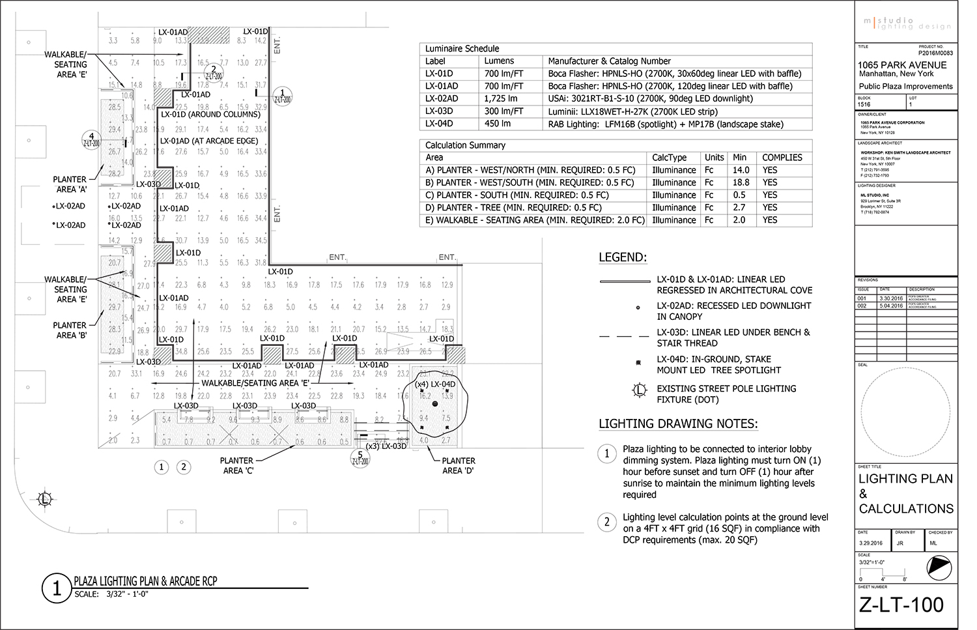
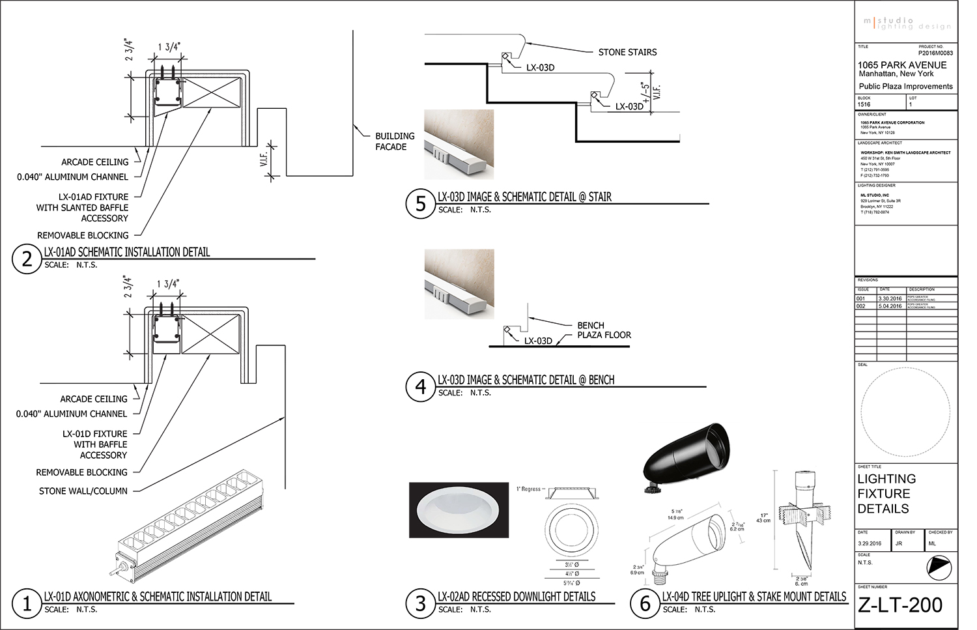




1980 and 2015 just different in color, love natural and care forest concept of the landscape. (I like)
Who would want to plop down in this really ugly and uninviting space. A new space for the homeless.