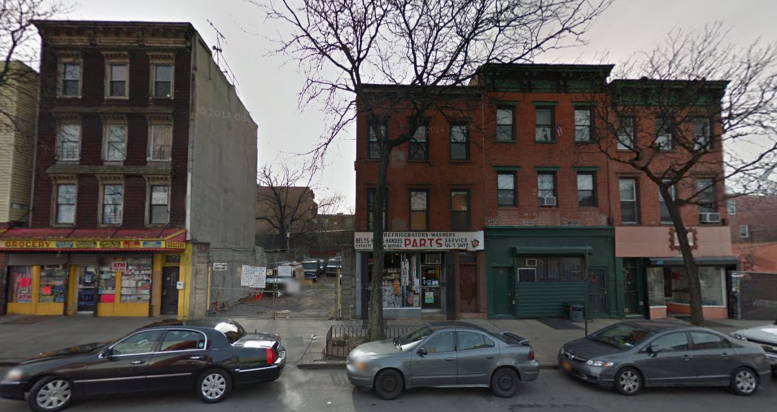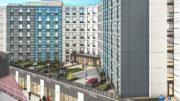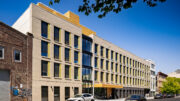Another day, another new building in Bedford-Stuyvesant. Yesterday, new building applications were filed for a seven-story, mixed-use development at 610 Myrtle Avenue, between Taaffe Place and Kent Avenue, in the northern part of the neighborhood.
The project would have 19 apartments spread across 14,304 square feet of residential space, for average units measuring 750 square feet.
The ground floor would hold a 750-square-foot retail space, two apartments, and a lobby, followed by two to three units per story on the remaining six floors.
Tomer Ehrlich, doing business as a Nostrand Avenue-based LLC, is the developer. Forest Hills-based ARC Architecture and Design will design the building.
The 4,400-square-foot development site includes a three-story apartment building with a storefront and a vacant lot next door.
This project isn’t in the most accessible part of Bed-Stuy, but the Classon Avenue G train stop is about a ten-minute walk from the site. The Pratt Institute’s campus also sits a few blocks away, and the landlords will probably try to rent apartments to local college students.
Subscribe to the YIMBY newsletter for weekly updates on New York’s top projects
Subscribe to YIMBY’s daily e-mail
Follow YIMBYgram for real-time photo updates
Like YIMBY on Facebook
Follow YIMBY’s Twitter for the latest in YIMBYnews






Of course..mixed-use and mixed-purpose development, no problem to construct the useful of seven-story.