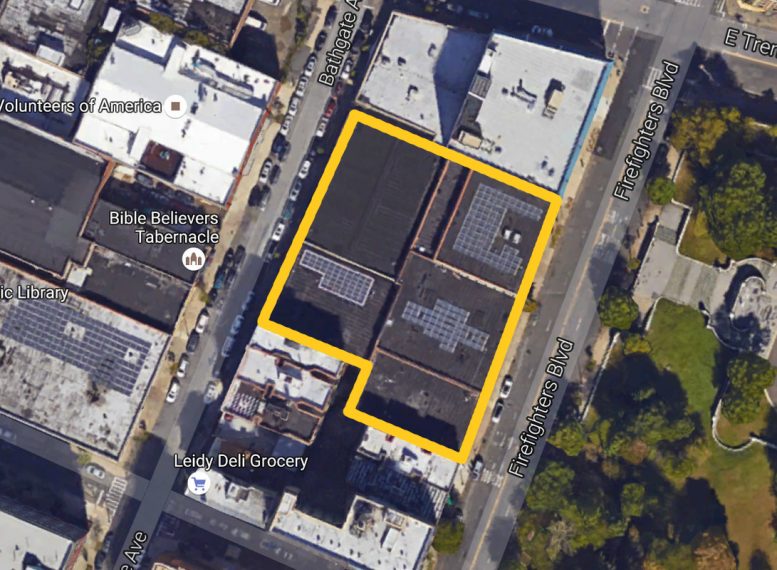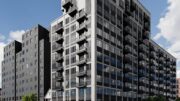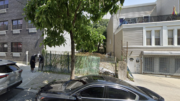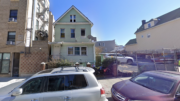Wilfred Realty Corp. has filed applications for an eight-story, 190-unit mixed-use complex at 1880 Bathgate Avenue, in the West Bronx’s Tremont section. The 173,627-square-foot project will include two eight-story components, a western one along Bathgate Avenue and an eastern one along Firefighters Boulevard. There will be 21,820 square feet of retail and 2,460 square feet of community facility space across the ground floors. The residential units above should average 786 square feet apiece, indicative of (likely below-market-rate) rental units. SLCE Architects is the architect of record. The 36,101-square-foot assemblage consists of multiple single- and two-story warehouses. Demolition permits were filed in August. The Tremont station on Metro-North Railroad is three blocks away.
Subscribe to the YIMBY newsletter for weekly updates on New York’s top projects
Follow YIMBY’s Twitter for the latest in YIMBYnew
Subscribe to YIMBY’s daily e-mail
Follow YIMBYgram for real-time photo updates
Like YIMBY on Facebook
Follow YIMBY’s Twitter for the latest in YIMBYnews






Details describing on eight-story at Tremont, what is the building should have? (space and floor)