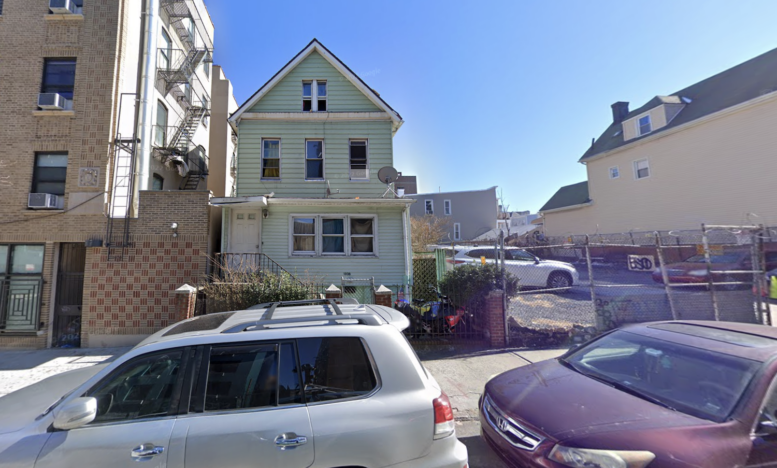Permits have been filed for a four-story residential building at 1938 Prospect Avenue in Tremont, The Bronx. Located between Elsmere Place and East Tremont Avenue, the lot is near the West Farms Square-East Tremont Avenue subway station, serviced by the 2 and 5 trains. Fredi Bori of Bori Con Corp. is listed as the owner behind the applications.
The proposed 40-foot-tall development will yield 7,268 square feet designated for residential space. The building will have 14 residences, most likely rentals based on the average unit scope of 519 square feet. The masonry-based structure will also have a cellar, penthouse, and a 36-foot-long rear yard.
Node Architecture Engineering & Consulting PC is listed as the architect of record.
Demolition permits were filed earlier this month for the three-story residential building on the site. An estimated completion date has not been announced.
Subscribe to YIMBY’s daily e-mail
Follow YIMBYgram for real-time photo updates
Like YIMBY on Facebook
Follow YIMBY’s Twitter for the latest in YIMBYnews






Why so small? They’ve been building a lot of 6 to 10 story buildings in the neighborhood
This is a smaller formerly SFH occupied lot, therefore the allowable buildable sq ft is lower. In order to match or exceed the height of the pre-war apartment houses you’d have to assemble multiple lots.
Some parts of NYC were downzoned in the 1960s. My 6-story building is no longer allowed and only 40 ft. high structures are now allowed. Zoning boundaries are not always obvious.