Exterior detailing is ready to be installed on the 33-story, 69-unit mixed-use tower at 172 Madison Avenue. Stone panels that will complete the gray and glass facade will be installed in a matter of days, according to Karl Fischer Architect, which is designing the tower.
Photos posted to the YIMBY forums by robertwalpole appear to show the stone waiting to be unpacked and put up. The east side of the building has also been striped with a blue material.
Construction topped out over the summer. The building will ultimately encompass 69 condos averaging 1,795 square feet each, per Department of Buildings documents. There will be 4,361 square feet of first floor retail space.
The residential units include 17 one-bedrooms that are about 900 square feet each, 40 two-bedrooms that are about 1,500 square feet each, six three-bedrooms that are around 2,150 square feet each. Then there are four full-floor penthouses along with the third floor mansion with its wraparound terrace and private pool, and the Sky House triplex at the top of the building
Amenities will include a sauna and pool, a kids’ play room, a yoga/ballet room, and a dog washing station.
Occupancy is expected by the end of the year.
Subscribe to YIMBY’s daily e-mail
Follow YIMBYgram for real-time photo updates
Like YIMBY on Facebook
Follow YIMBY’s Twitter for the latest in YIMBYnews

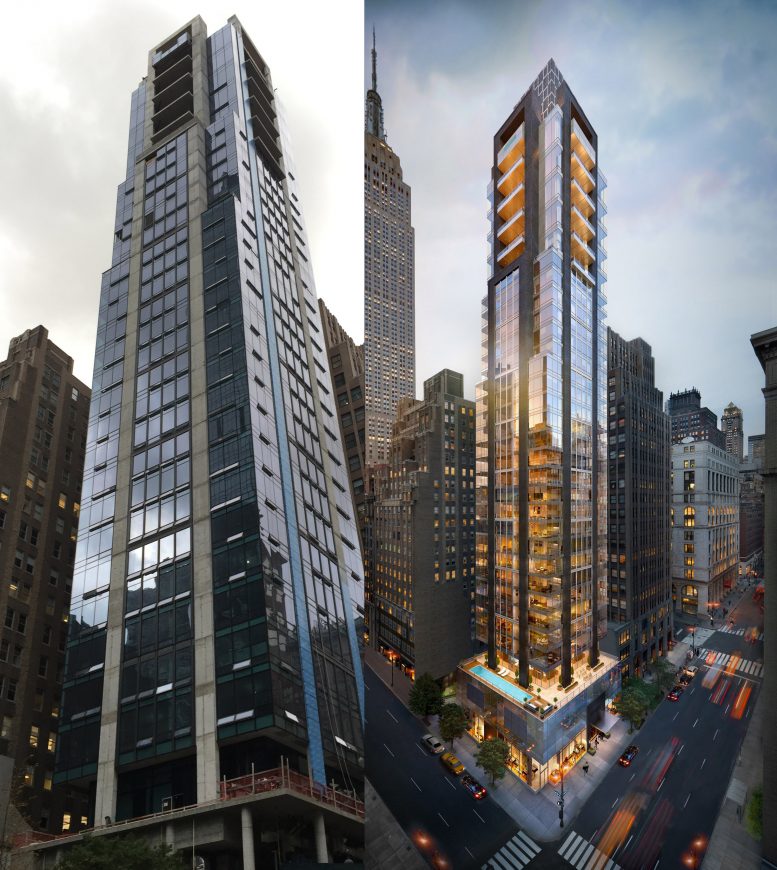
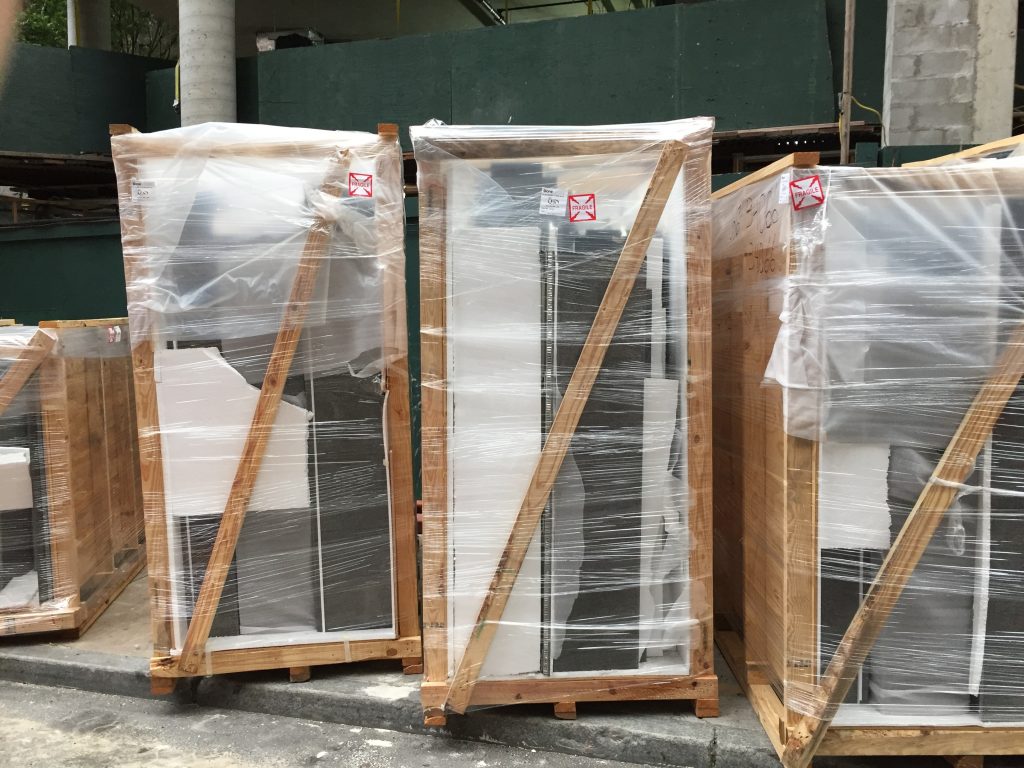
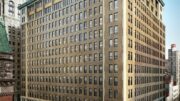
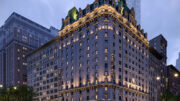
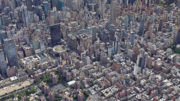
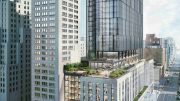
I can see I can touch the progress on 33-story, pack of new materials waiting for decorate structure.
My mother and me is apply for a two badroom apartment!
Now, this looks to me like a really nice building a beautiful design that doesn’t feel contrived.
My son and is interested in buying a 4 bedroom apartment