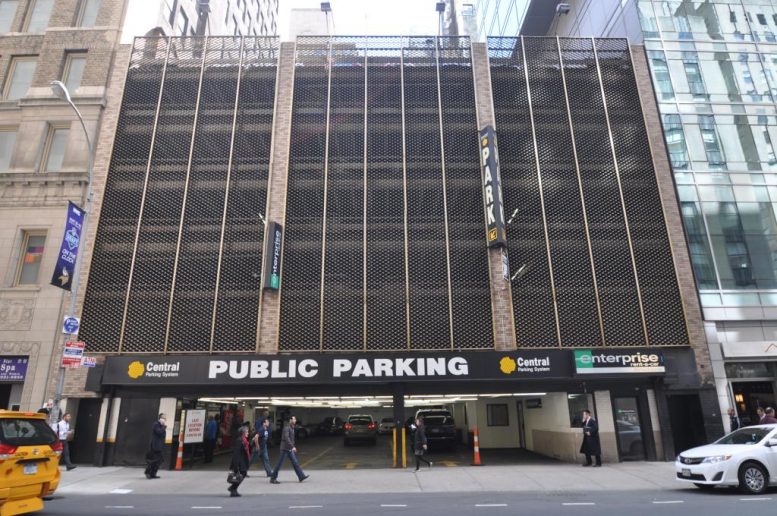DNA Development has filed applications for a four-story, 32,349-square-foot commercial-retail building at 12 West 48th Street, in Midtown. The ground through fourth floors will exclusively contain retail space. The structure will rise 66 feet above street level, which means the ceilings should average 16.5 feet in height. West Village-based Ennead Architects is the architect of record. The amount of commercial space planned clocks in at 23,345 square feet, which is significantly less than the maximum commercial square-footage that could be built, 75,310 square feet. The 7,531-square-foot lot is currently occupied by a parking garage. Permits were filed to demolish it over the summer, as YIMBY previously reported. Completion is expected in early 2018.
Subscribe to the YIMBY newsletter for weekly updates on New York’s top projects
Follow the YIMBYgram for real-ime photo updates
Follow YIMBY’s Twitter for the latest in YIMBYnew
Subscribe to YIMBY’s daily e-mail
Follow YIMBYgram for real-time photo updates
Like YIMBY on Facebook
Follow YIMBY’s Twitter for the latest in YIMBYnews






Find interesting into four-story, only retail space not each other. (commercial you know?)
No parking?