Façade installation has begun on 665 Fifth Avenue, the 28-story US headquarters for Rolex in Midtown, Manhattan. Designed by David Chipperfield Architects and developed by the Rolex Realty Company, the 469-foot-tall structure will yield 199,000 square feet of office and retail space for the world-famous watchmaker. Adamson Associates is the architect of record and Pavarini McGovern is the general contractor for the project, which is located at the corner of Fifth Avenue and East 53rd Street.
The reinforced concrete superstructure is on the verge of topping out, as predicted in our last update in early December, and the upper levels are covered with black netting. Meanwhile, workers have begun to install the first section of the pleated glass curtain wall on the western profile and northern corner above the first setback. Metal framework is also in place on the podium levels in preparation for the installation of additional glass for the three-story atrium.
The southern elevation is prominently visible from Fifth Avenue and features a single column of punched rectangular window voids where the elevator vestibules will be situated.
The following diagrams show the interior programming layout, with offices occupying floors five through 25, followed by a double-height dining and event space with an adjoining terrace on the top two stories of the tower. A 50-foot-tall mechanical bulkhead and flat roof parapet cap the superstructure. Also present is a small rear yard at the southern corner of the property.
The nearest subways from the development are the B, D, F, and M trains at the 47-50th Streets-Rockefeller Center station along Sixth Avenue, as well as the E and M trains at the 5th Avenue-53rd Street station to the east.
665 Fifth Avenue is engineered to achieve LEED Platinum certification and has an anticipated completion date of December 2025, as noted on site.
Subscribe to YIMBY’s daily e-mail
Follow YIMBYgram for real-time photo updates
Like YIMBY on Facebook
Follow YIMBY’s Twitter for the latest in YIMBYnews

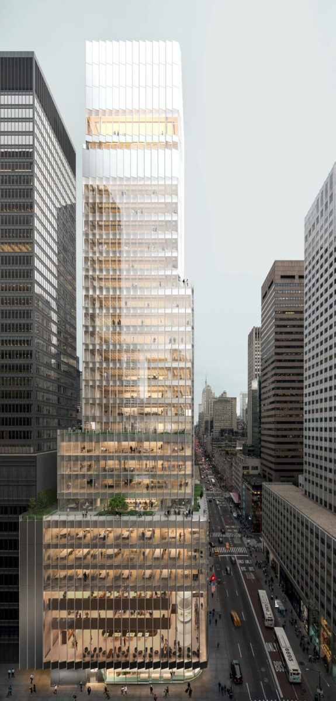
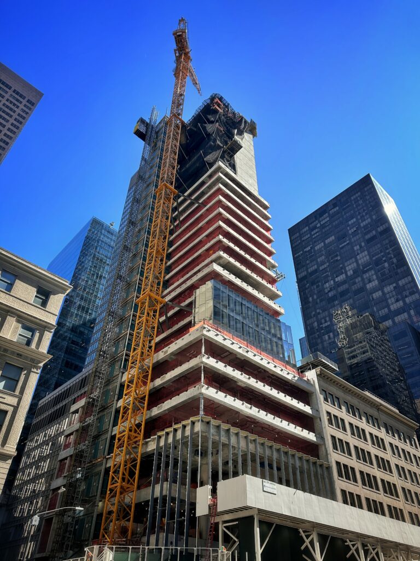
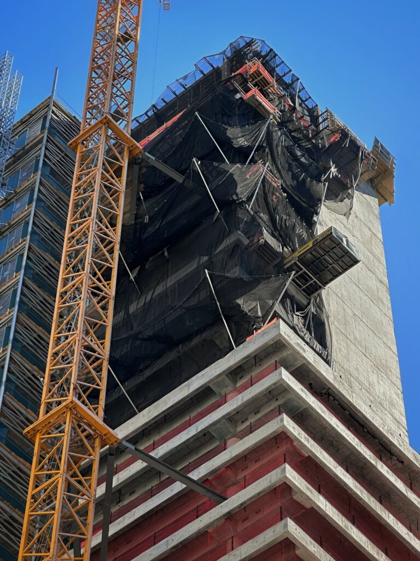
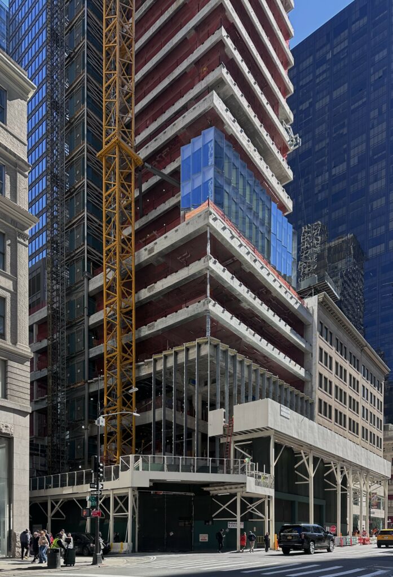
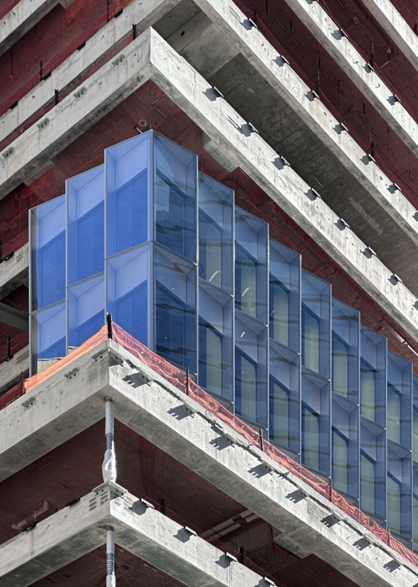
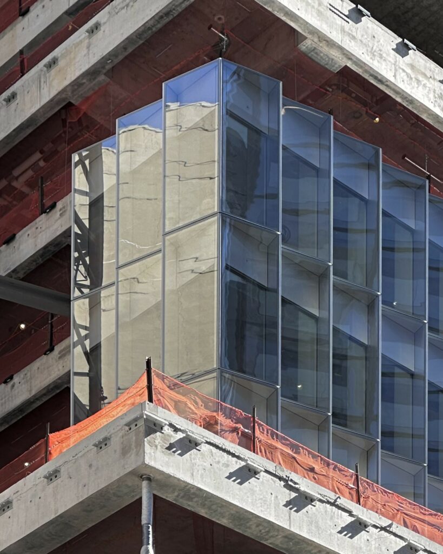
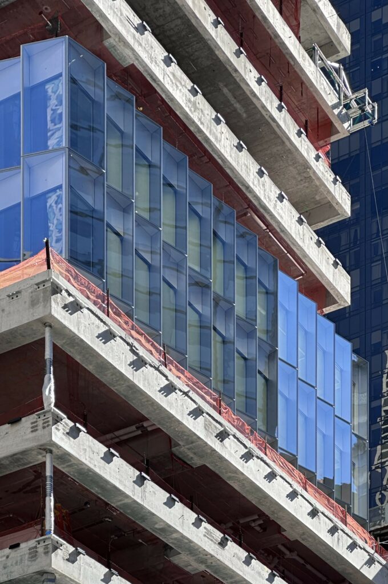
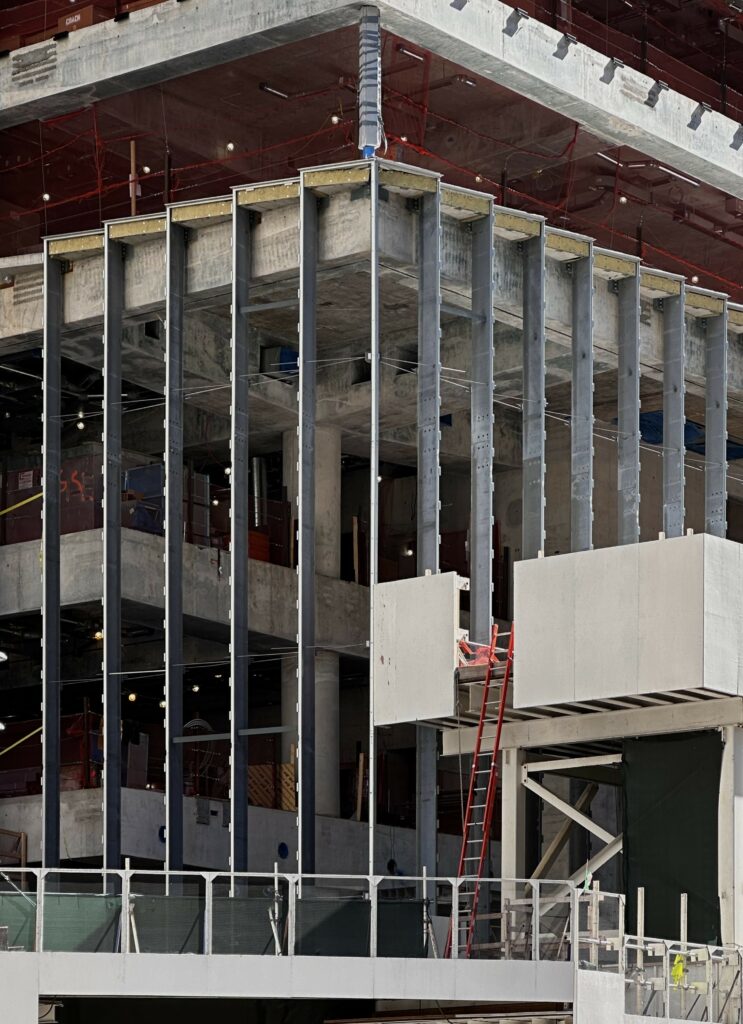
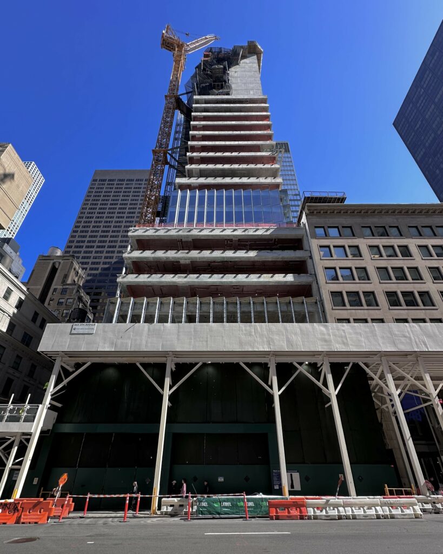
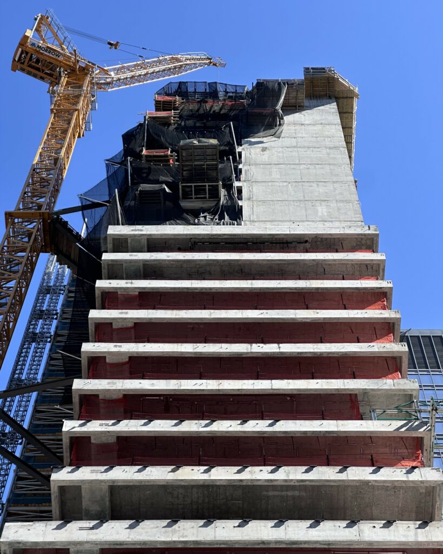
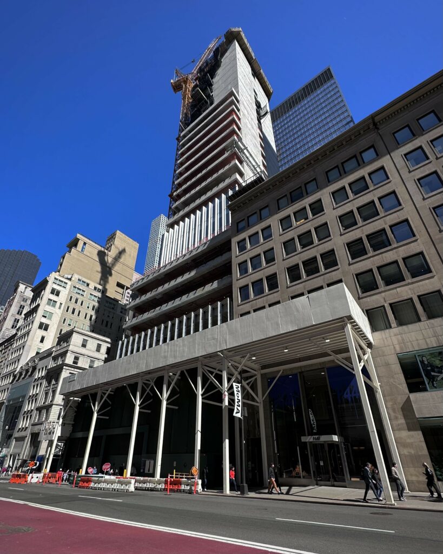
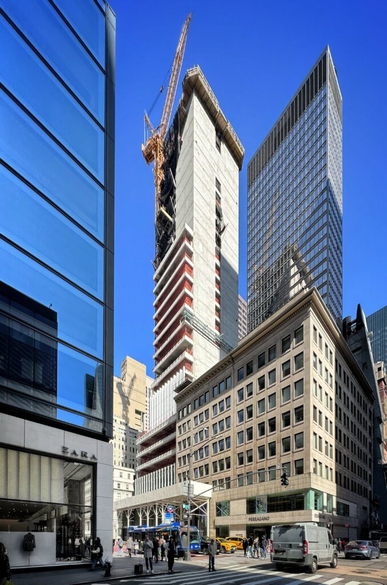
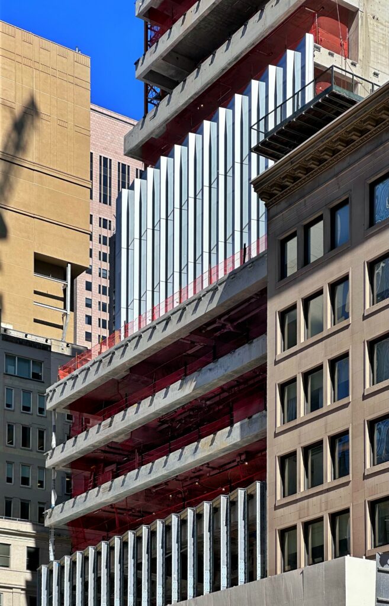
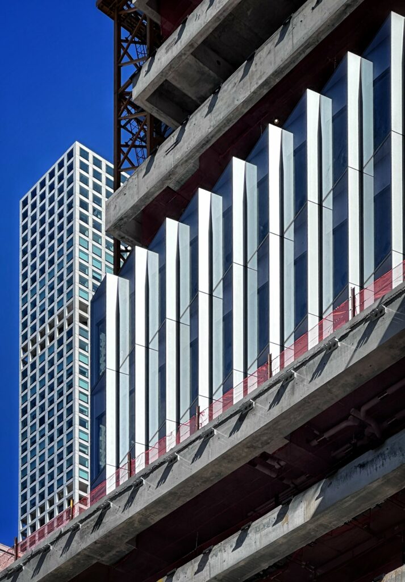
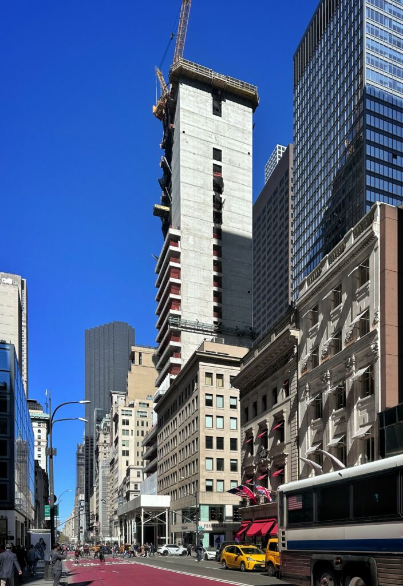
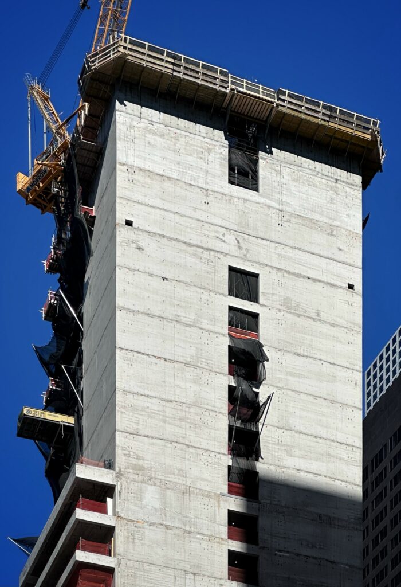
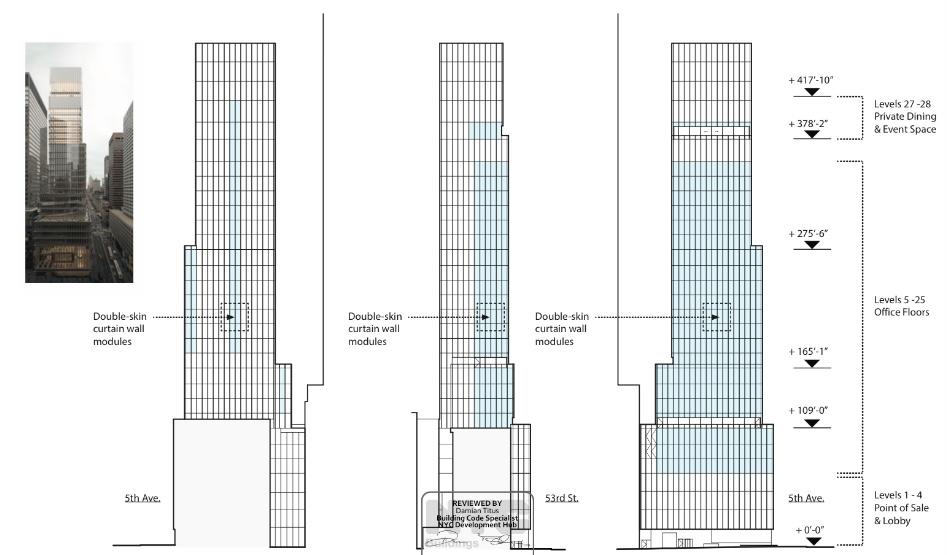

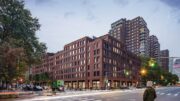
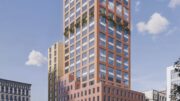
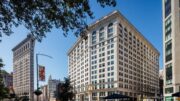

That glass looks spectacular and can’t wait to see the rest!!
Anyone know that they’re going to use to cover the southern side of the building? I hope it’s not left as bare concrete
It’s Rolex, so I assume they’re not going to cheapen out on their building like other developers
Probably some metallic paneling. You can kind of see it in the rendering along the side of the podium
The schematic (?) shows glass in the article.
I thought this was supposed to feature some sort of “all seeing eye”.
Why no windows on the southern side?
They probably are assuming that at some point, an equally tall or taller building will go up right against that southern side..
Mr. Young- The detailed pictures of the unique curtainwall installation are great. Looking forward to the next phase pictures.
who is the roofing company on this project?
Looks like the renderings so far. The glass is everything. How are they handling the concrete wall on the south side of the building? I haven’t seen any images of what they have planned to address that side of the structure.