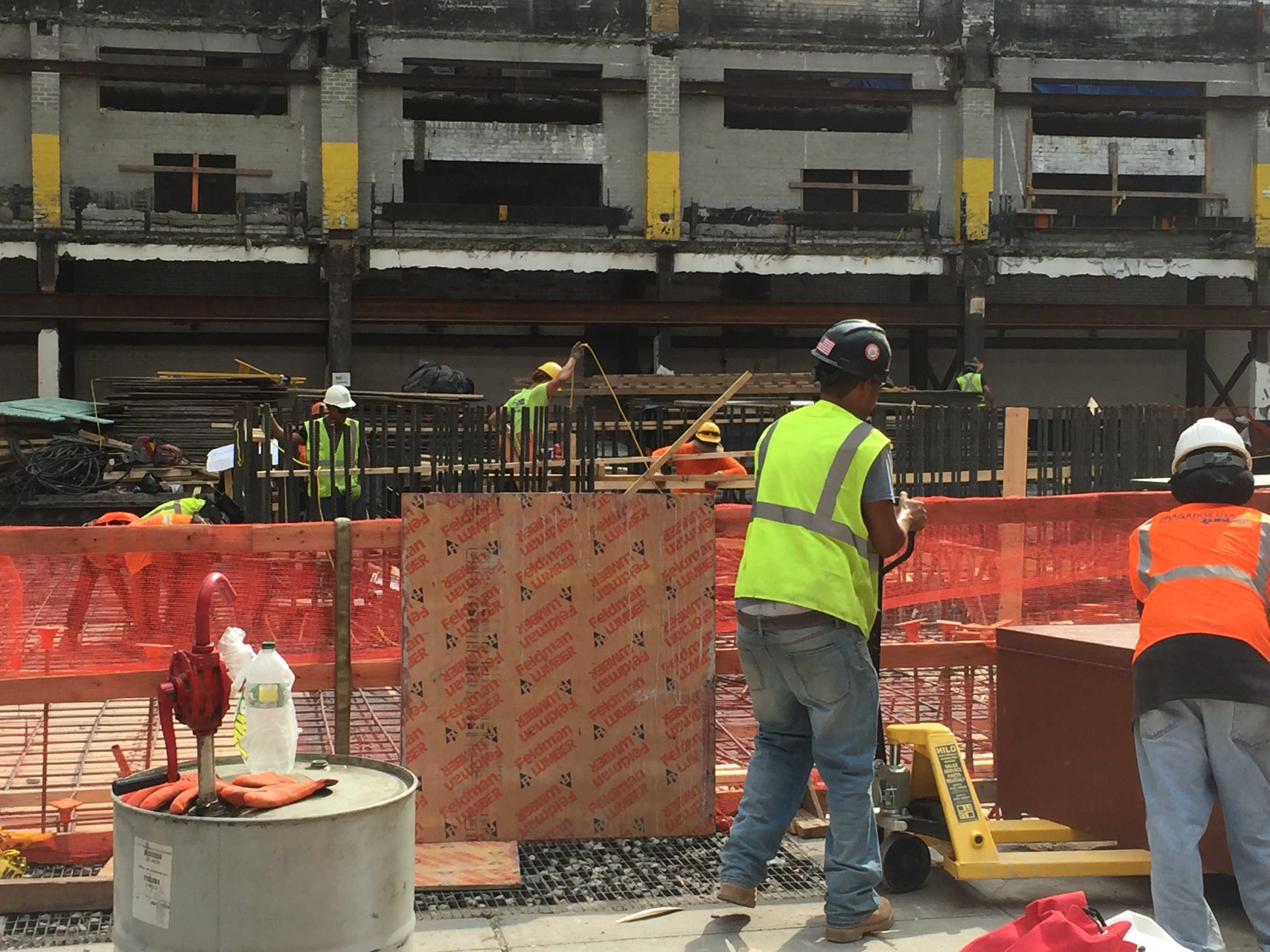Not including several stories of steel frame retained from the former parking garage, construction has reached street level on the 19-story, 56-unit mixed-use building under development at 152 East 87th Street, on the Upper East Side. Photos of the progress have been posted to the YIMBY Forums. The latest permits indicate the project, categorized as an expansion of the existing garage, will measure 155,764 square feet and rise 210 feet above street level. A 151-car parking garage, a part of which will be operated commercially, will be located on the cellar through third floors, followed by residential units on the fourth through 19th floors. The units will be condominiums and should average 2,411 square feet apiece. Gordon Haskett is the developer and Ismael Leyva Architects is behind the architecture. Completion is expected in late 2017.
Subscribe to the YIMBY newsletter for weekly updates on New York’s top projects
Subscribe to YIMBY’s daily e-mail
Follow YIMBYgram for real-time photo updates
Like YIMBY on Facebook
Follow YIMBY’s Twitter for the latest in YIMBYnews







Hard hat only in danger area of under construction, until 19-story completed that workers can take it out.