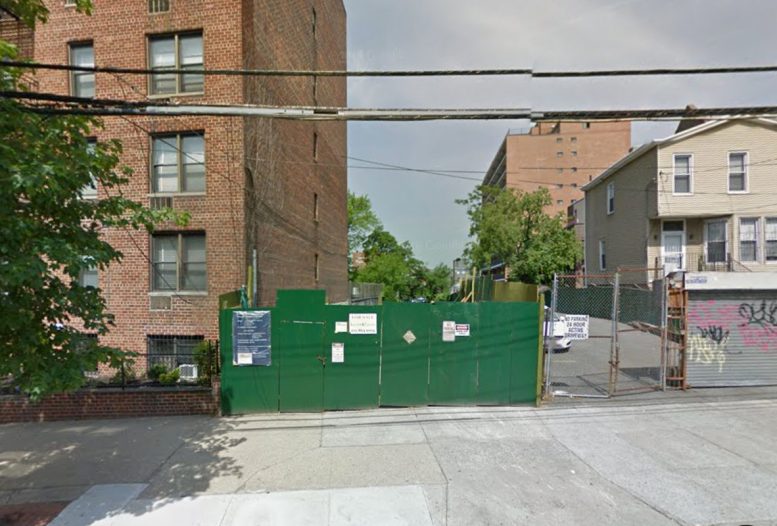An anonymous Long Island City-based LLC has filed applications for a seven-story, 12-unit residential building at 30-48 Crescent Street in Astoria. The project will measure 15,078 square feet and its residential units should average 1,010 square feet, indicative of condominiums. Amenities include off-street parking for six cars, laundry facilities, and a rooftop terrace. Long Island City-based GKA Design Group is the architect of record. The 26-foot-tall, 4,901-square-foot lot was occupied by a two-story house until that was demolished earlier this year. The 30th Avenue stop on the N and Q trains is located four blocks away.
Subscribe to the YIMBY newsletter for weekly updates on New York’s top projects
Subscribe to YIMBY’s daily e-mail
Follow YIMBYgram for real-time photo updates
Like YIMBY on Facebook
Follow YIMBY’s Twitter for the latest in YIMBYnews






In time seven-story can over a location, the building move towards condominiums soon.