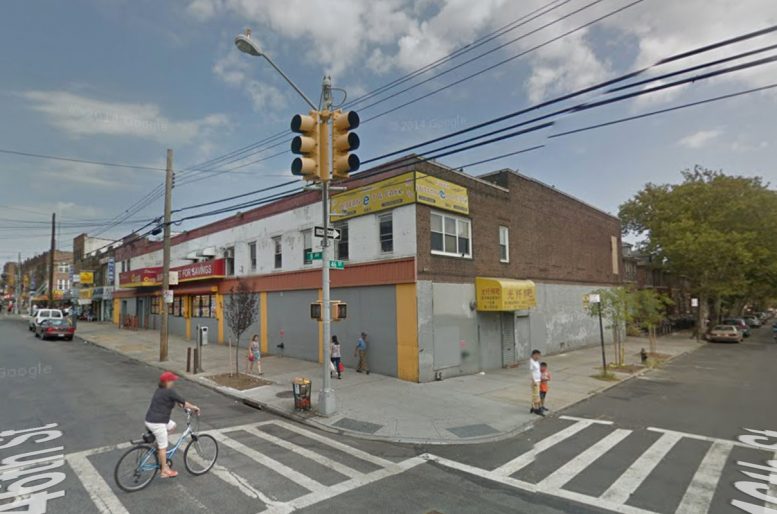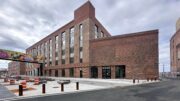An anonymous Brooklyn-based LLC has filed applications for a six-story, 48-unit mixed-use building at 4511 Eighth Avenue, located on the corner of 46th Street in Sunset Park. The project will measure 91,382 square feet and rise 70 feet above street level. The ground floor will host a 12,648-square-foot supermarket and the second floor will feature a 12,995-square-foot children’s daycare facility. The residential units, on the third through sixth floors, should average 778 square feet apiece, indicative of rental apartments.
Shiming Tam’s Brooklyn-based architecture firm is the architect of record. The 13,033-square-foot site is occupied by a two-story commercial building. Demolition permits were filed in January. The Ninth Avenue stop on the D train is eight blocks away.
Subscribe to the YIMBY newsletter for weekly updates on New York’s top projects
Subscribe to YIMBY’s daily e-mail
Follow YIMBYgram for real-time photo updates
Like YIMBY on Facebook
Follow YIMBY’s Twitter for the latest in YIMBYnews






Accessible at the corner about six-story standing on, and mixed-use building can’t avoid the location.
Sounds like a good win win situation. Supermarket and daycare and rental units. Would be even nicer with some parking.