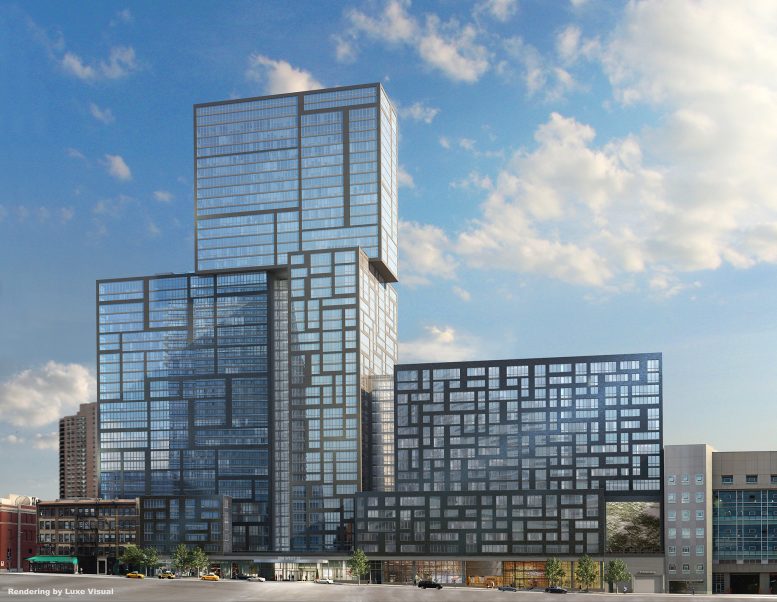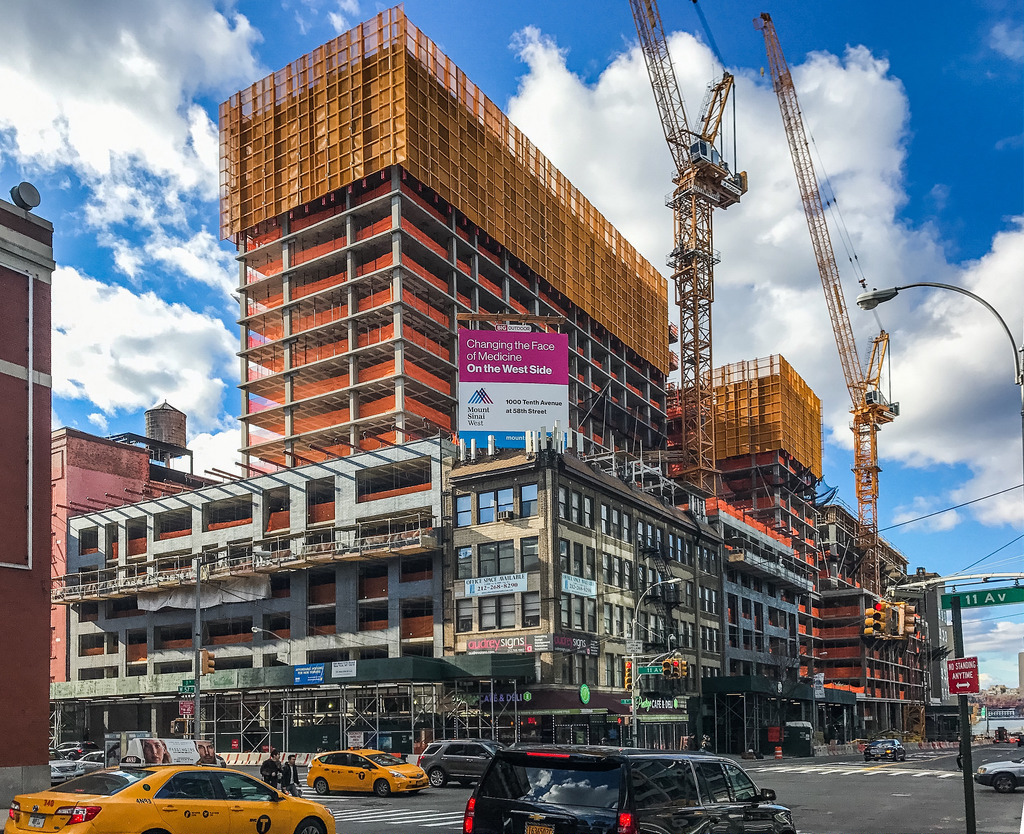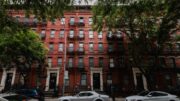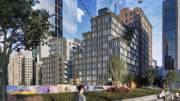Construction is now up to the 17th floor on the 42-story, 1,028-unit mixed-use complex under development at 606 West 57th Street, located on a large portion of the block bounded by West 56th and 57th streets and 11th and 12th avenues in Hell’s Kitchen. Progress can be seen thanks to photos posted to the YIMBY Forums.
The latest building permits indicate the project will encompass 1,054,847 square feet and rise 440 feet to its highest roof. There will be 37,463 square feet of ground-floor retail space, followed by residential units on floors two through 42. The apartments should average 935 square feet apiece and 220 of them, or roughly 21 percent of the total, will rent at below-market rates through the affordable housing lottery. TF Cornerstone is the developer and Arquitectonica is the design architect. SLCE Architects is the executive architect and completion is expected in 2018.
Subscribe to YIMBY’s daily e-mail
Follow YIMBYgram for real-time photo updates
Like YIMBY on Facebook
Follow YIMBY’s Twitter for the latest in YIMBYnews







Progress raising the new tower (42-story) for the area, must call complex because more than one building.
Thank good that historic building on the corner held on. This could be a model for other similar situations otherwise NYC will have nothing left to show our history.