Demolition is complete at 430 West 37th Street, the site of a forthcoming 11-story residential building in Hell’s Kitchen, Manhattan. Designed by Archimaera Architecture and developed by ZD Jasper, the 120-foot-tall structure will span 128,331 square feet and yield 128 rental units with an average scope of 924 square feet, as well as 9,584 square feet of commercial space, 455 square feet of community space, and two cellar levels. The property is located on a through-block lot between Ninth and Tenth Avenues, directly west of the exit lanes from the Lincoln Tunnel to Dyer Avenue.
Recent photographs show the land cleared of its two former low-rise occupants. The site is currently serving as a staging area for the construction of 501 North Avenue to the east, and it’s unclear when excavation for 430 West 37th Street will begin.
Renderings for 430 West 37th Street show the structure rising in two wings separated by an interior courtyard, with numerous balconies lining the three inward-facing walls. The building features a stepped massing on the outer ends of each wing, creating additional terrace space for units on the upper levels, and both volumes culminate in matching bulkheads.
The façade is depicted composed of gray metal paneling with protruding frames around a staggered grid of floor-to-ceiling windows, as well as white vertical fins that are spaced at irregular intervals over the fenestration. The main entrance is positioned at the center of the northern elevation, as seen in the below image, and is flanked by tall windows for the ground-floor commercial space.
The following axonometric zoning diagram gives a better indication of the shape of the building. The southern wing will only stand ten stories and features a slightly smaller footprint than its northern counterpart.
The nearest subways from the development are the 7 train at the 34th Street-Hudson Yards station to the southwest and the A, C, and E trains at the 42nd Street-Port Authority Bus Terminal station to the north.
ZD Jasper purchased the through-block site for $52 million from Extell Development in March 2022. A completion date for 430 West 37th Street has yet to be announced.
Subscribe to YIMBY’s daily e-mail
Follow YIMBYgram for real-time photo updates
Like YIMBY on Facebook
Follow YIMBY’s Twitter for the latest in YIMBYnews

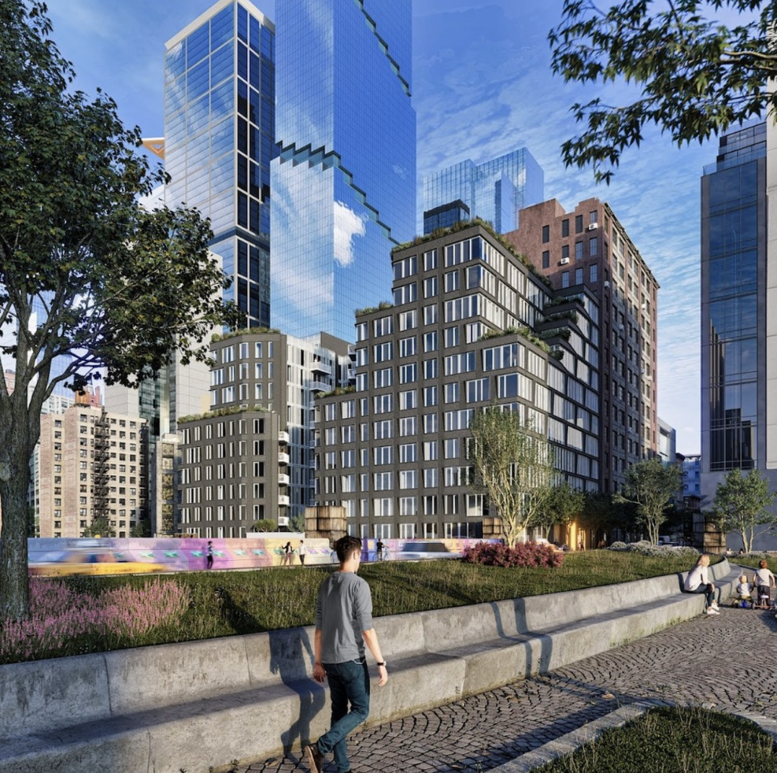
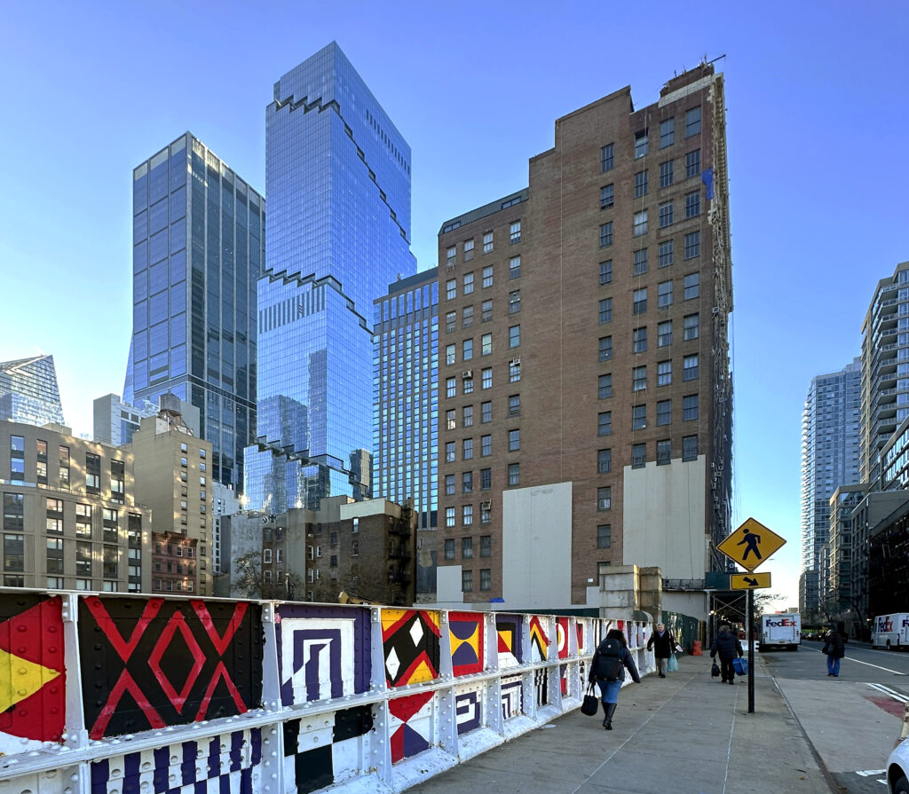
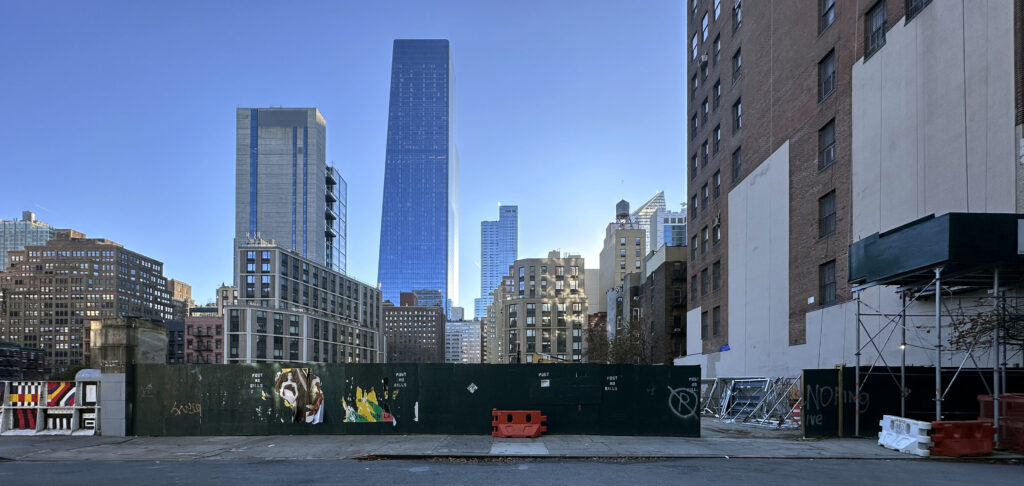
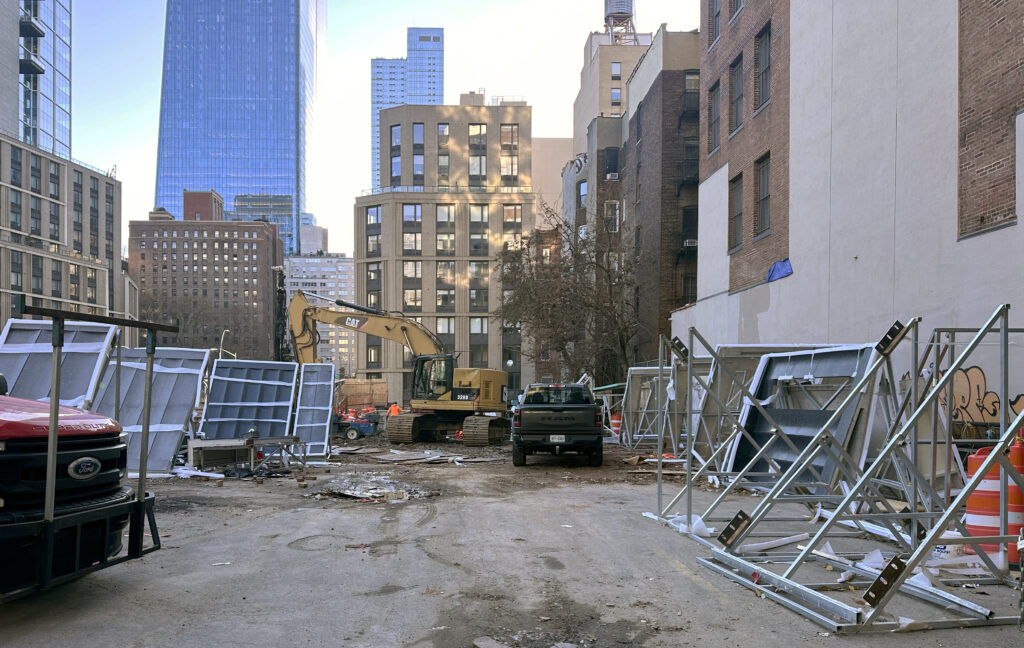
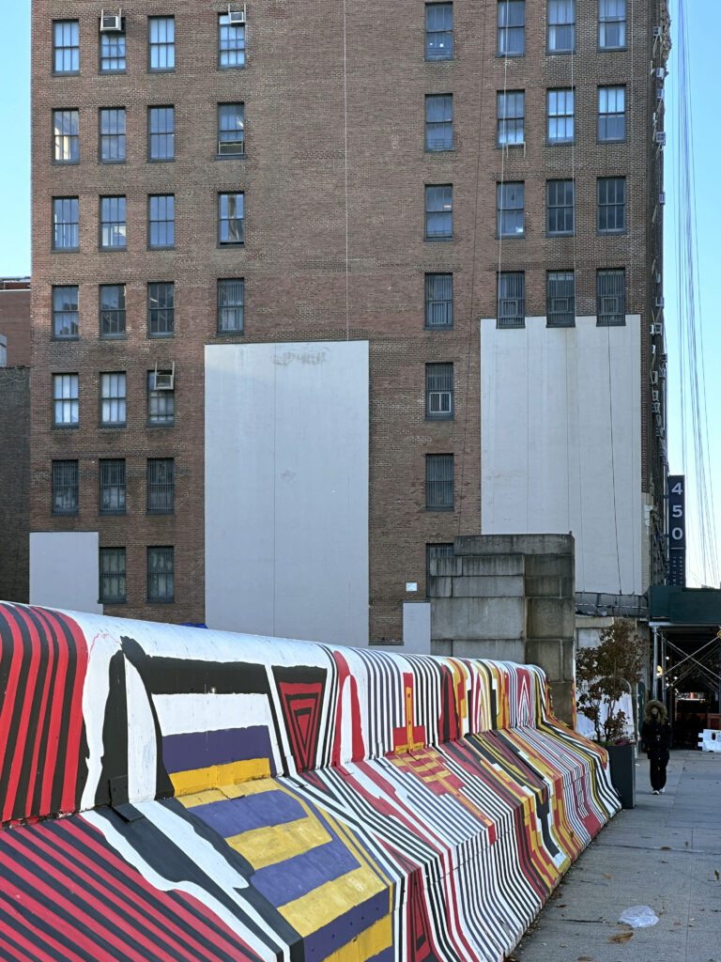
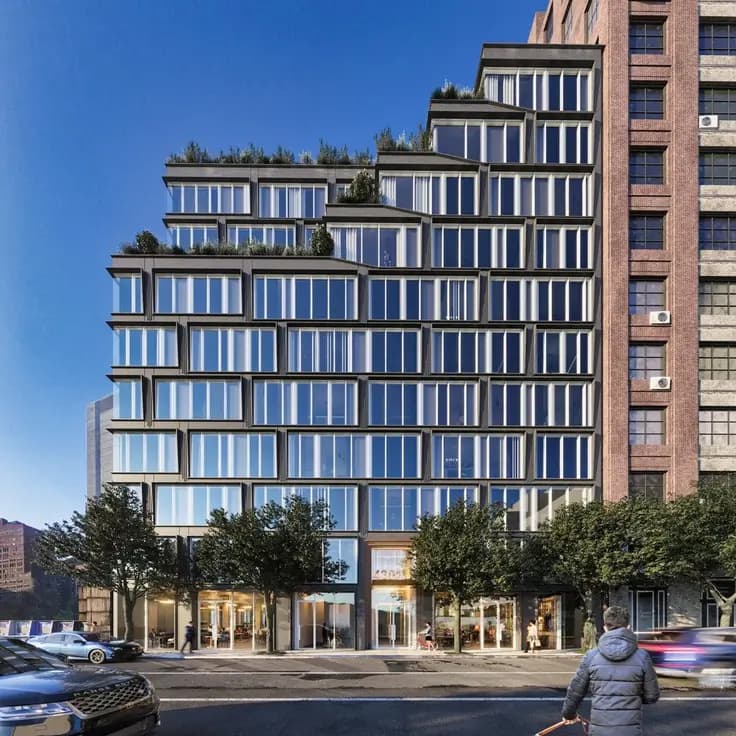
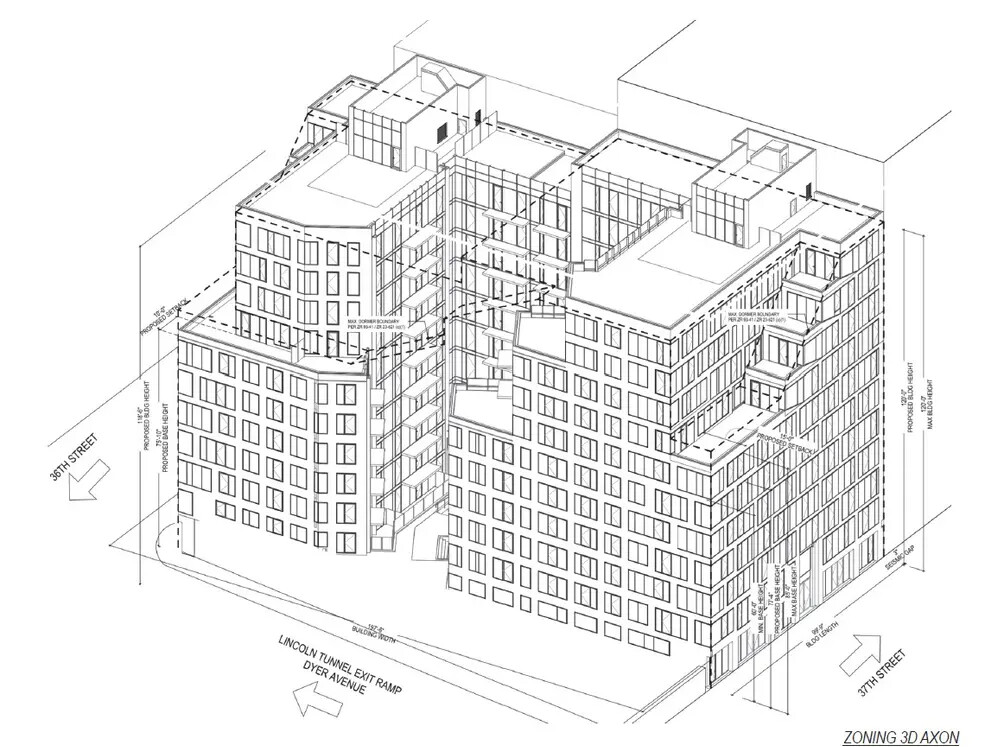




Could be forty stories taller in this location.
Amazing how we are building something here that will be so much smaller than the 115 year old neighbor to the west.
My thought exactly… Why would it be shorter than the building it’s next to? Good thing we don’t have a housing shortage
At least the neighbor to the west gets to keep a few of its eastern facing windows..
Great looking building, however the zoning here is totally BS, this thing should be triple the height.
We aren’t serious about housing at all. It’s pathetic we can put up 6 mega towers for office in the neighborhood but just a few floors of housing in a spot over a bridge.
Why is it shorter than the adjacent building? That response to stepped is very good: Thanks to Michael Young.
Only 128 apts?