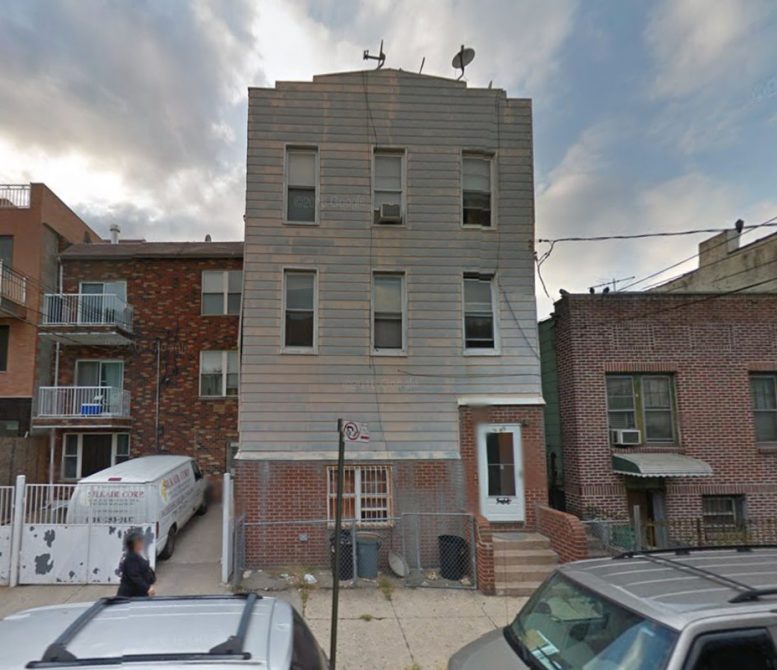Long Island City-based Bayside Contracting has filed applications for a four-story, three-unit mixed-use building at 35-48 32nd Street, on the southern end of Astoria. The project will measure 3,068 square feet, including 1,331 square feet of ground-floor retail space, followed by three residential units across the floors above. The full-floor apartments should average 579 square feet apiece, indicative of rentals. Joseph Sultana’s Bayside-based JLS Designs is the architect of record. The 25-foot-wide, 2,500-square-foot lot is occupied by a three-story townhouse. Demolition permits have not been filed.
Subscribe to YIMBY’s daily e-mail
Follow YIMBYgram for real-time photo updates
Like YIMBY on Facebook
Follow YIMBY’s Twitter for the latest in YIMBYnews






An ingenuous details of four-story, in Astoria information before the project approach to.
Please can you give application instructions?