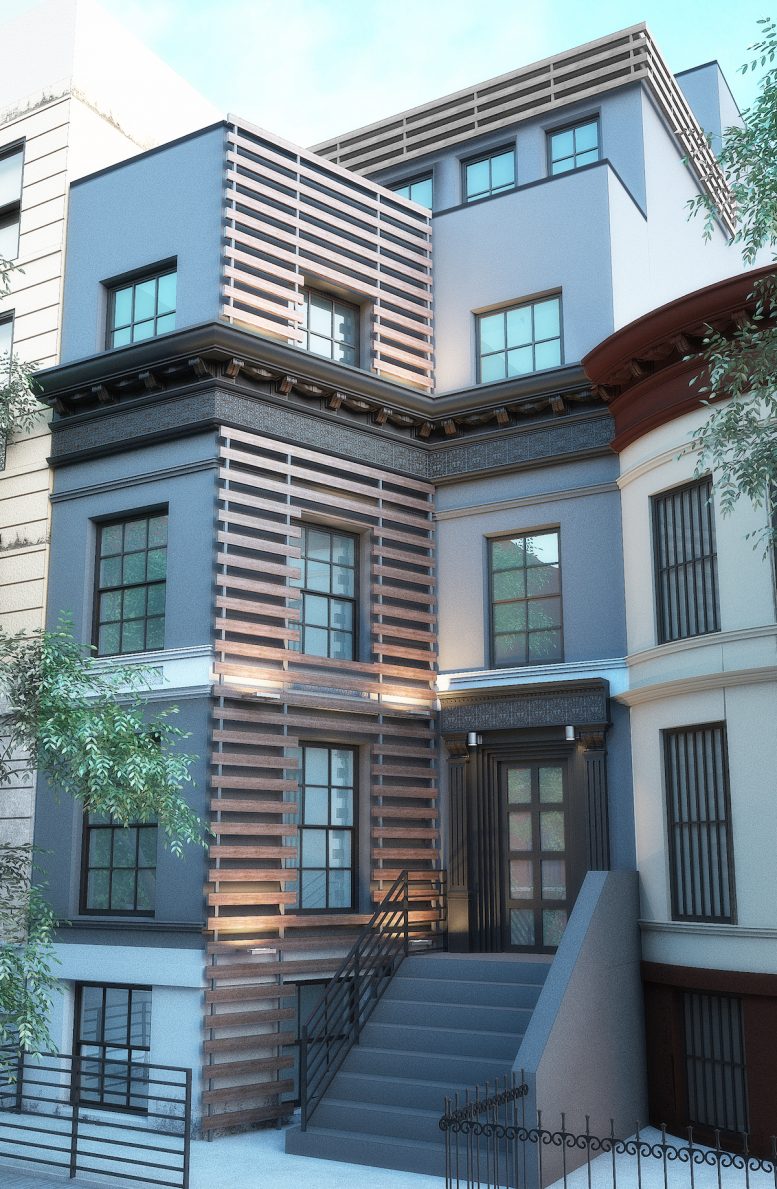A formerly abandoned house at 860 Macon Street in northern Bedford-Stuyvesant is getting a dramatic upgrade and expansion, and YIMBY has a rendering of what’s in store.
The little two-story home will grow to four stories, and the interior will expand from 2,282 to 4,157 square feet of residential space. The number of apartments will double from three to six.
The design, from Joshua Felix at Goldman Design, is fairly attractive and contextual. It restores many of the details that have been ripped off over the years, and the wood paneling adds a unique touch to the facade. There’s also a setback after the third floor, which creates a little balcony for residents on the top story.
The first two floors will have two units each, and the top two stories will have full-floor units.
Joseph A Mucciolo Architect applied for the permits. The original developer was Mordy Getz of South Williamsburg-based Transition Acquisitions, but the property has changed hands since the plans were first filed in 2014. Jason Wisotsky’s Four Corners Development Group picked up the property last year for $795,000.
Subscribe to the YIMBY newsletter for weekly uxpdates on New York’s top projects
Subscribe to YIMBY’s daily e-mail
Follow YIMBYgram for real-time photo updates
Like YIMBY on Facebook
Follow YIMBY’s Twitter for the latest in YIMBYnews






You like I love this design on a rendering, nothing but good-looking building with four-story’s exterior.
Best case scenario, the wood is an unnecessary addition.
Worst case scenario, the wood is an easy way for an intruder to climb up the side of the building.
I humbly suggest the architect revisit this idea.
There’s no good reason for the wood to be there, and plenty of reasons why it shouldn’t be there, the first being that it’s just hideous.