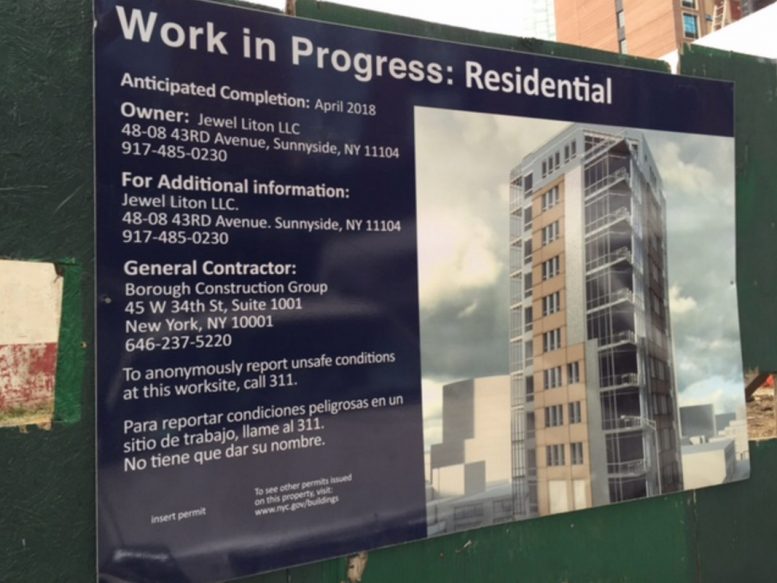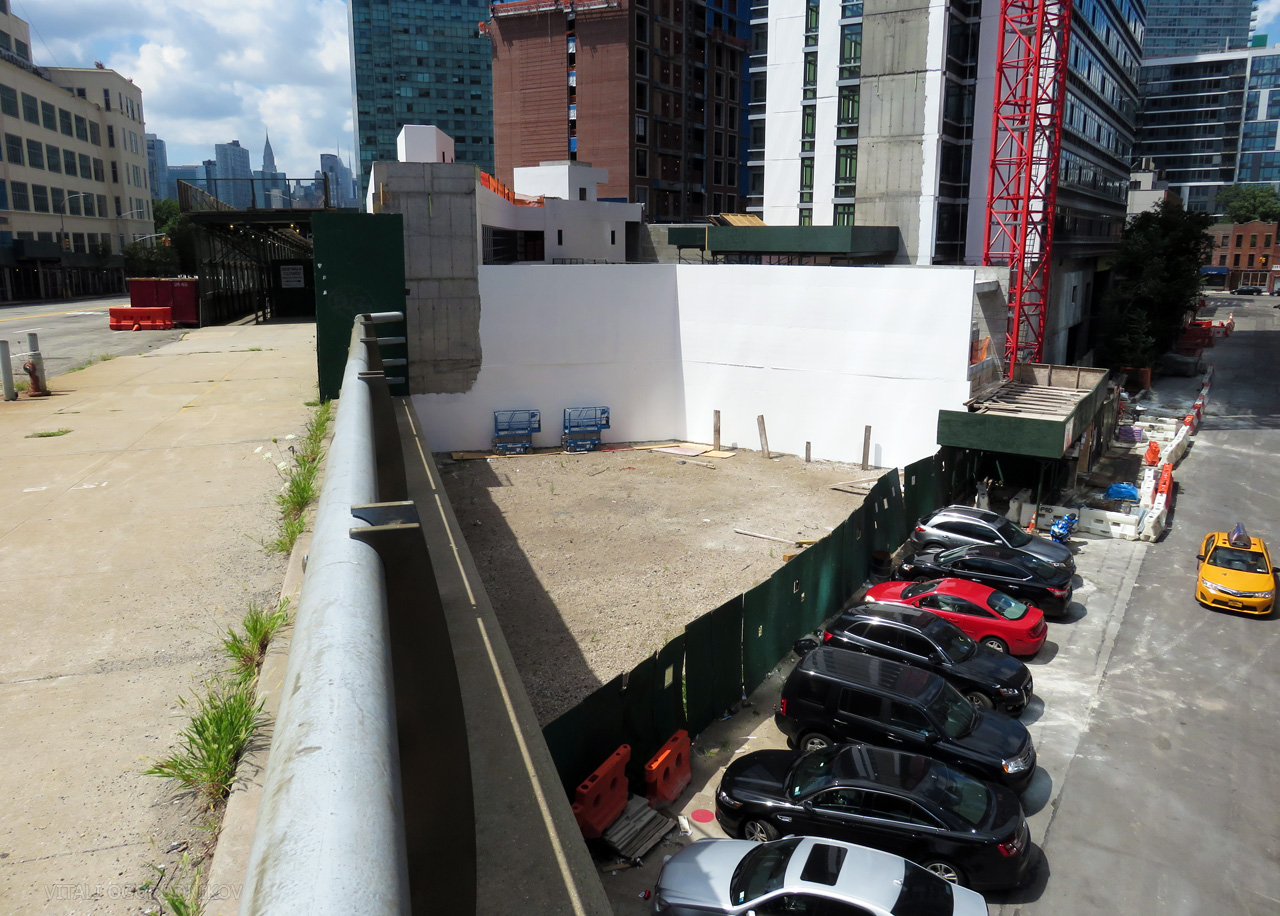Last week, YIMBY profiled the development site at 44-46 Purves Street, a.k.a. 28-27 Thomson Avenue, in the Court Square section of Long Island City. Currently, plans for the site call for a seven-story, 33-unit residential building. Within the last few days, a rendering has been posted on the site’s construction fence, per The Court Square Blog.
The latest building permits indicate the new structure will measure 43,281 square feet and rise 82 feet to its roof, not including the bulkhead. Its residential units should average 705 square feet apiece, indicative of rental apartments. A Sunnyside-based LLC is the property owner and Gerald J. Caliendo’s Briarwood-based architecture firm is the architect. Completion is expected in early 2018.
Subscribe to the YIMBY newsletter for weekly updates on New York’s top projects
Subscribe to YIMBY’s daily e-mail
Follow YIMBYgram for real-time photo updates
Like YIMBY on Facebook
Follow YIMBY’s Twitter for the latest in YIMBYnews







When everything is included but the bulkhead, the project pointed into spaces and rental apartments.