An anonymous Flushing-based incorporation has filed applications for four three-story buildings at 109-03 34th Avenue and 33-39 through 33-43 109th Street, in North Corona. Two of the buildings will each contain three residential units, while the other two will contain medical offices on their ground floors, followed by two apartments each. Across all four buildings, the residential units should average 777 square feet apiece, indicative of rentals. There will be a total 1,015 square feet of medical space. Chang Hwa Tan’s Flushing-based architecture firm is the architect of record. The 6,439-square-foot corner lot is currently occupied by a two-story house. Demolition permits were filed in October.
Subscribe to YIMBY’s daily e-mail
Follow YIMBYgram for real-time photo updates
Like YIMBY on Facebook
Follow YIMBY’s Twitter for the latest in YIMBYnews

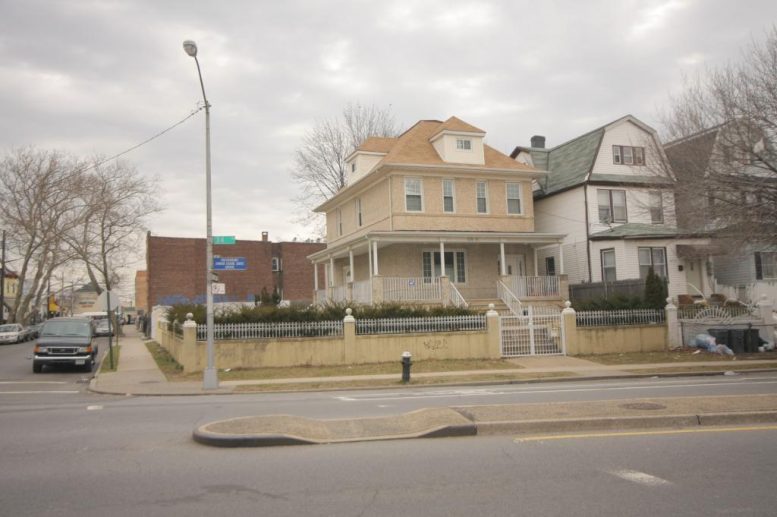
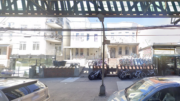
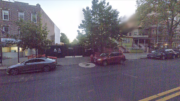
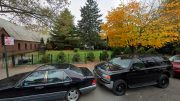
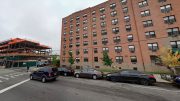
Morning..YIMBY..welcome to development world, I don’t want to ask what is buildings on purpose.
Ugly current building. Wrap-around porches, gables and front lawns are so 19th and 20th centuries. (Make me sooo glad I live in a Landmarked neighborhood!)
Do the rest of us a favor and stay there.
This kind of destruction to neighborhood’s is like “ripping its HEART out” I am SO VERY GLAD that I don’t live there since I would say in 10 years that neighborhood will have been totally destroyed and it will be a nothing sort place anymore. Flushing will be living up to it name you will be Flushing the neighborhood down the toilet.
It’s not destruction, it’s called new development. And we are also very glad that you don’t live here. Stay in your old run down, obsolescent housing and watch as we bring Queens into the 21st century, with land use which reflects current demographic and economic realities.
The ship has sailed on North Corona keeping any of it’s old vibe, and we need the housing, but does the future have to be so ugly? just google map the location and compare the 2 sides of 34th Ave. It’s amazing what a hideous mishmash new construction creates in Queens.
Your point is well taken. Current zoning for the area allows for multi-family residential development, and variations in style and design are an inevitable function of economy and functionality. The builder’s conceptualization of each project is expressed in architectural plans, which are subject to approval by the city Buildings Dept.
The result of this process might indeed seem a bit jarring to the eye at first, but we live in a diverse and ever-changing city, and what may look incongruous to one may feel just like home to another.
Remember, “Variety is the spice of life”.
Pack-em mr. Chang Tan.
Terraces with clothes and bicycles hanging off.
Better than crack vials and used condoms in the gutter.