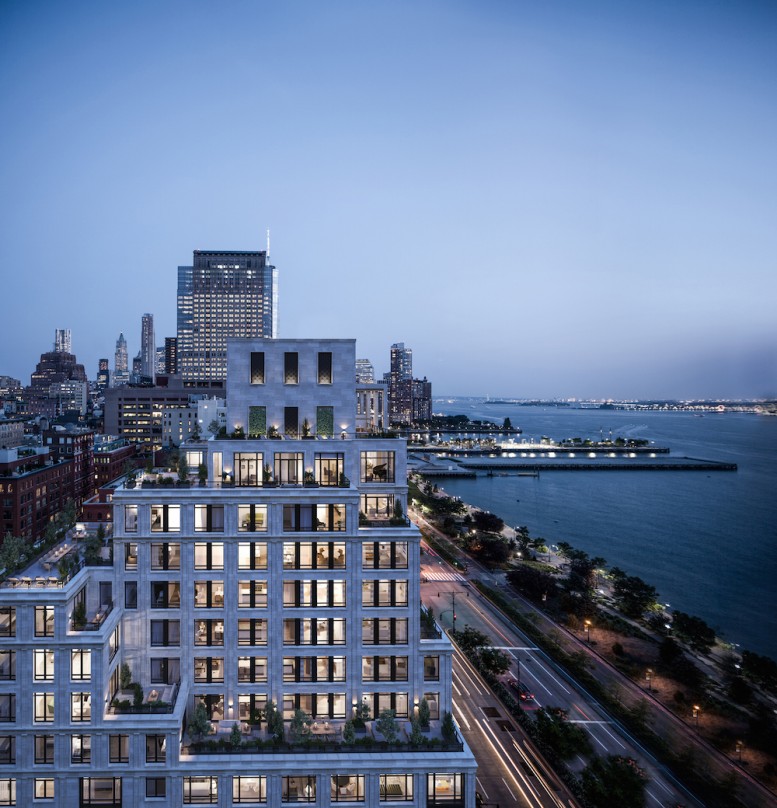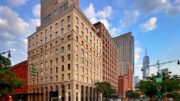In the spring, YIMBY unveiled new renderings for 70 Vestry Street, the Robert A.M. Stern-designed condo project under construction by the West Side Highway in Tribeca. Now we have a construction update on the 14-story building, courtesy of prolific photographer Tectonic.
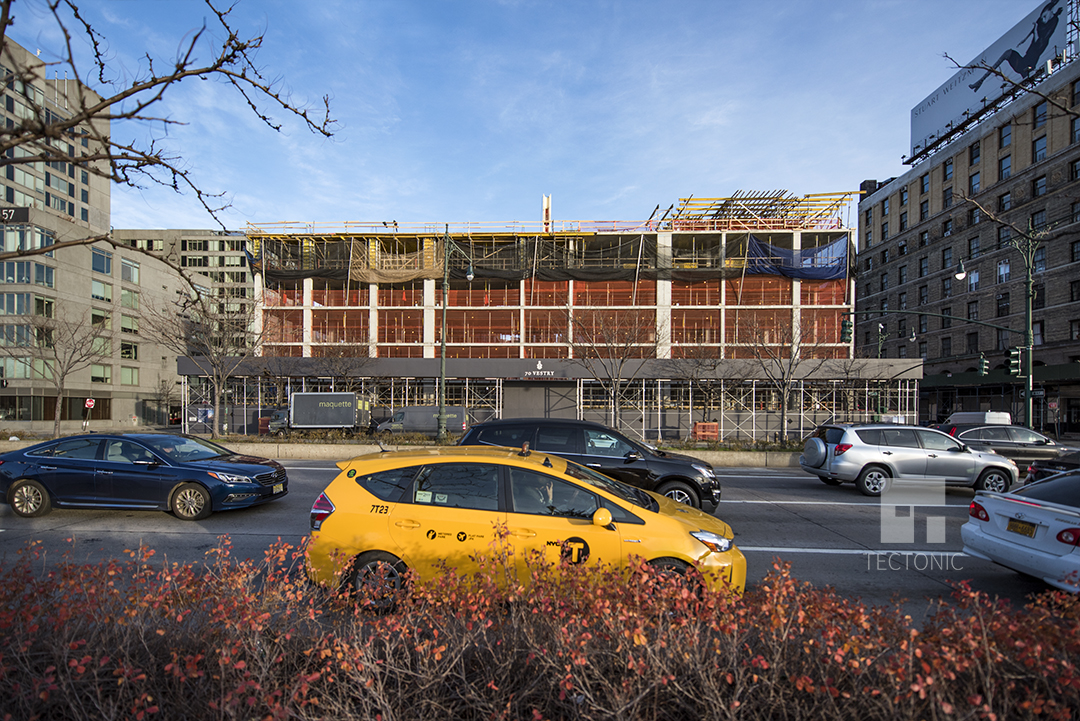
70 Vestry Street from the West Side Highway. photo by Tectonic
The development’s concrete structure has reached five stories at the corner of Vestry and West Streets. Construction isn’t very far along, but eventually the building will get a limestone facade, just like Stern’s 520 Park Avenue and 30 Park Place.
The finished product will have 46 condos spread across 153,000 square feet of residential space. Units will range from two- to seven-bedrooms and vary in size from 1,700 to 7,000 square feet. After an April sales launch, nine listings are currently on the market. Of the available condos, the cheapest apartment is a 2,500-square-foot three-bedroom asking $7.25 million, and priciest is a 4,700-square-foot five-bedroom asking $29.5 million.
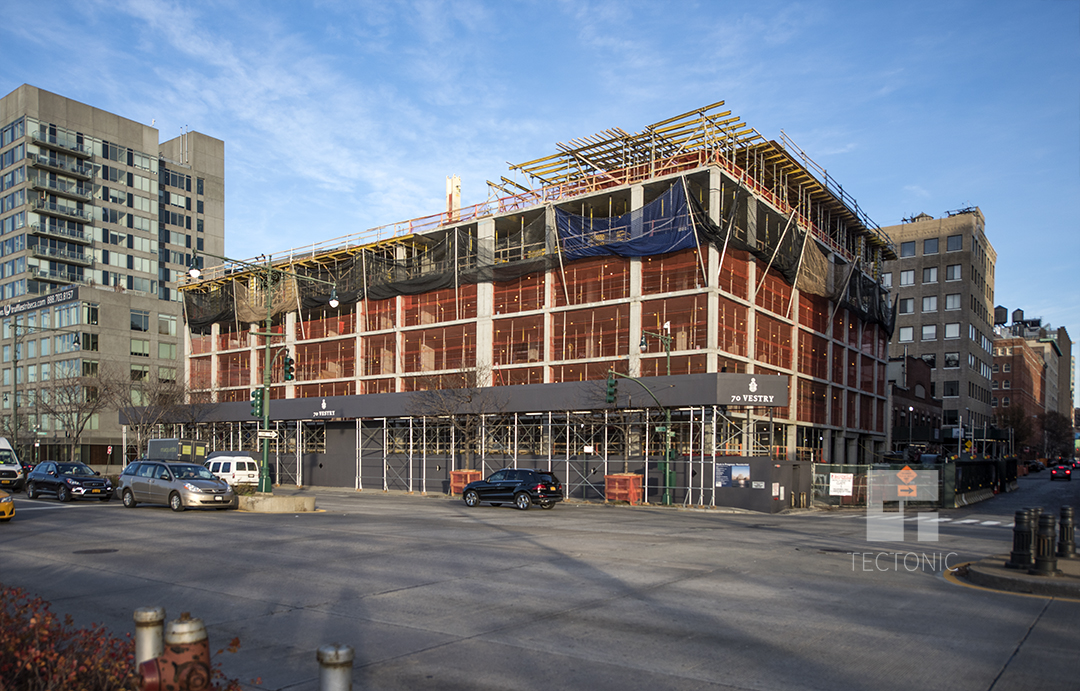
70 Vestry Street from the West Side Highway. photo by Tectonic
A pair of duplex penthouses will measure well over 10,000 square feet each, and they’re expected to fetch $50 million and $65 million respectively, The Real Deal reported in June. The penthouses will have 10- to 12-foot ceilings, several private terraces, private elevator and stairwell access, and a formal dining room, according to Curbed, which got a look at the sales gallery last month.
Daniel Romualdez designed the interiors with several unique elements, including fireplaces made with driftwood marble, custom-designed glass doors that encase the shower and toilet, and library/media rooms.
Future owners will get to enjoy a slew of fancy amenities, like a half Olympic swimming pool, squash court, children’s playroom, fitness center, a landscaped courtyard, and an automated, nine-car garage.
Related Companies is developing the 24,360-square-foot site, which it picked up for $115.3 million in early 2014.
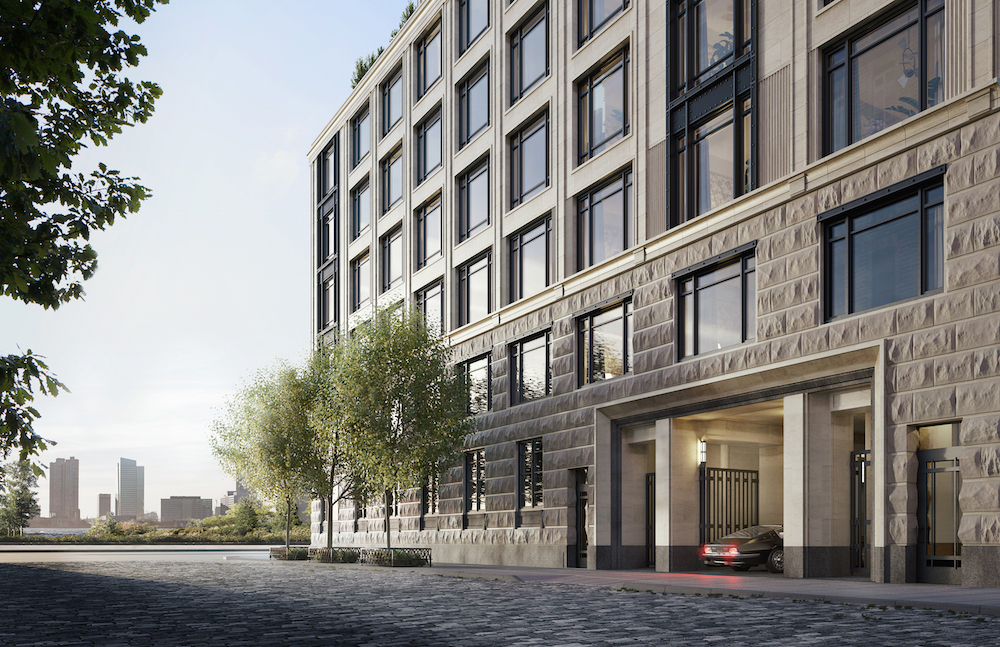
70 Vestry Street. rendering by Noë & Associates with the Boundary
Subscribe to YIMBY’s daily e-mail
Follow YIMBYgram for real-time photo updates
Like YIMBY on Facebook
Follow YIMBY’s Twitter for the latest in YIMBYnews

