A decade ago, the New York City Housing Authority emptied out 22 decaying tenement buildings on the south side of 114th Street in central Harlem, sending residents to public housing elsewhere in the city. Those long-vacant buildings, part of Randolph Houses, have now been renovated and filled with residents, and workers have begun revamping 14 brownstones on the north side of the block.
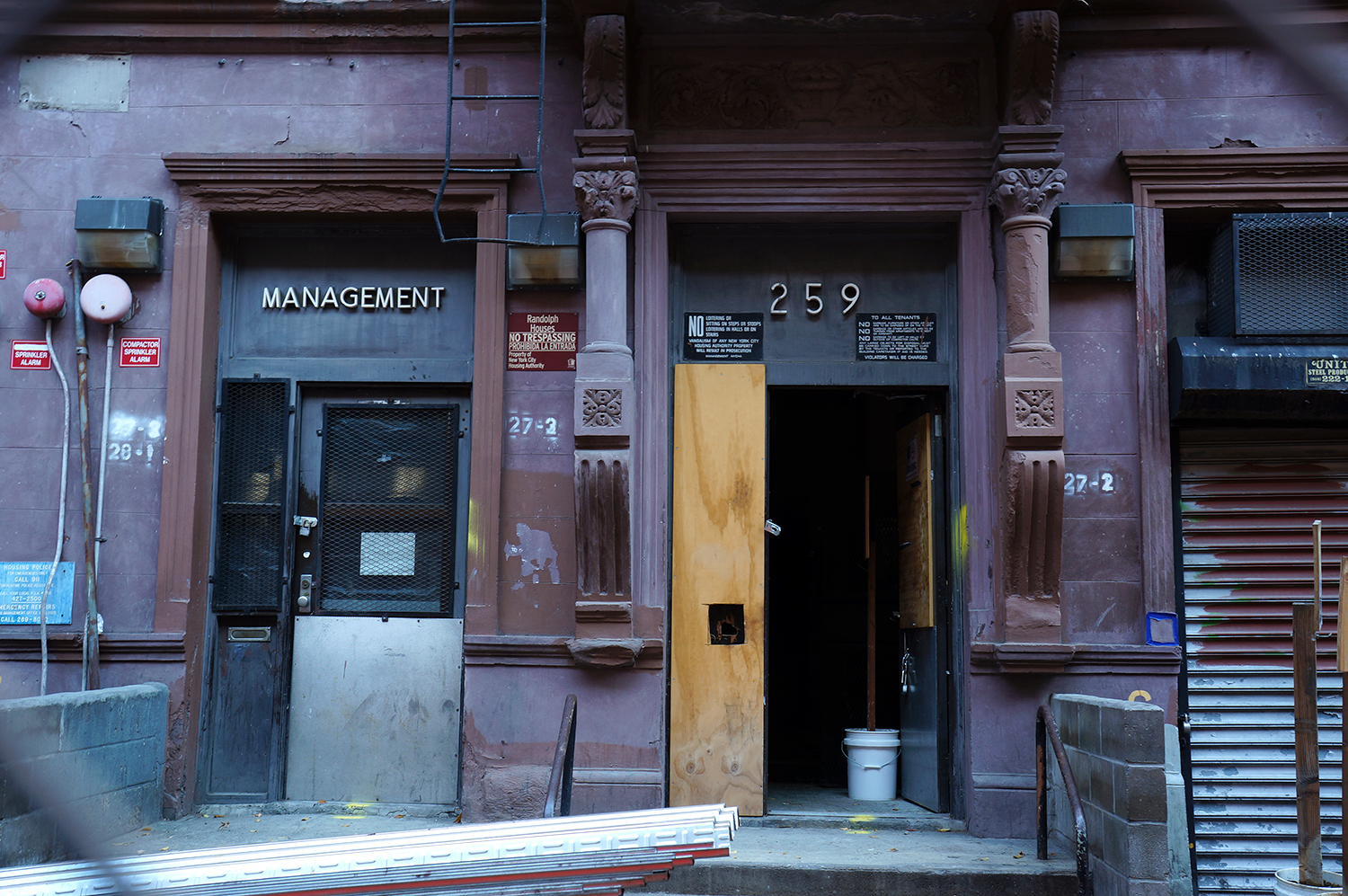
A closer look at the Randolph Houses brownstones on the north side of 114th Street. photo by Rebecca Baird-Remba
Boston-based developer Trinity Financial and local non-profit West Harlem Group Assistance manage the 19th century buildings, which have been dramatically transformed over the last two years. But they almost became another symbol of NYCHA’s poor planning and multi-billion-dollar budget hole. Residents lived with vermin, flooding, and crumbling walls for decades, until the housing authority decided to redevelop Randolph Houses in the mid-2000s. They waited another ten years before the first phase of construction finished.
“There were rats coming into people’s apartments,” said 72-year-old Robertus Coleman, who has lived in Randolph Houses for 40 years and heads its tenant association. “A lot of the ceilings were leaking. Some had holes that were patched and never repaired. So it wasn’t a very healthy or happy place to live at the time. But we had a place to live, we weren’t homeless, so we made the best of a bad situation.”
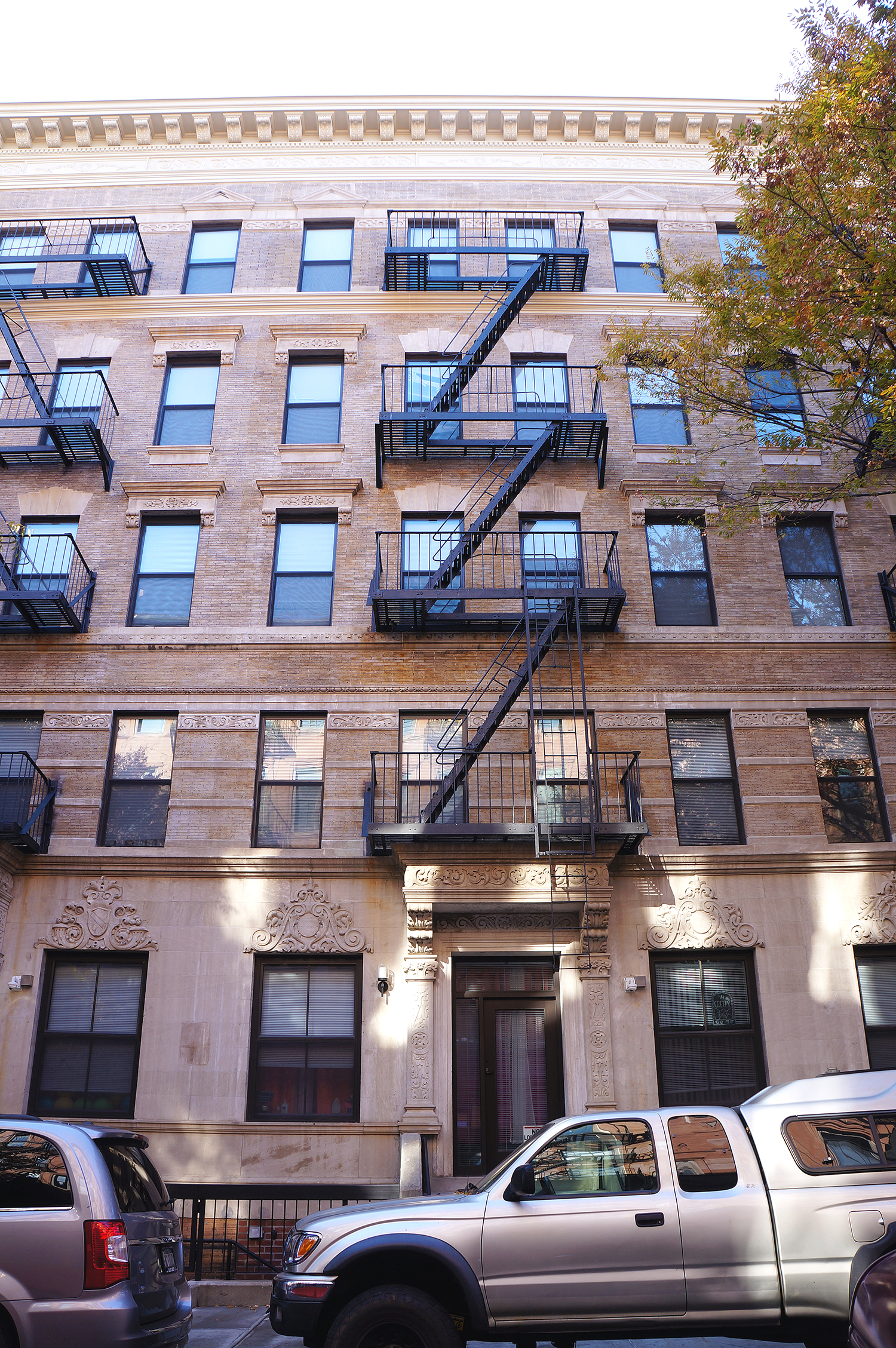
The renovated Randolph Houses tenements on the south side of 114th Street. Photo by Rebecca Baird-Remba
Kenya Smith, the construction manager who oversaw the overhaul of Randolph Houses, explained that the buildings on the south side of the block were in rough shape after sitting empty for more than a decade. “The roof wasn’t holding water anymore,” he said. “A lot of the buildings had had fires in the past, so a lot of the floors were falling. We basically gutted out the building to the party walls and put new joists in the floors.”
With the help of $95 million in public financing, Trinity renovated what had been 307 units on the south side of the block into 168 new apartments. The development team cut down the number of apartments so they could create larger units that met modern building codes and included more closet space, according to Thomas Brown, a senior development manager at Trinity.
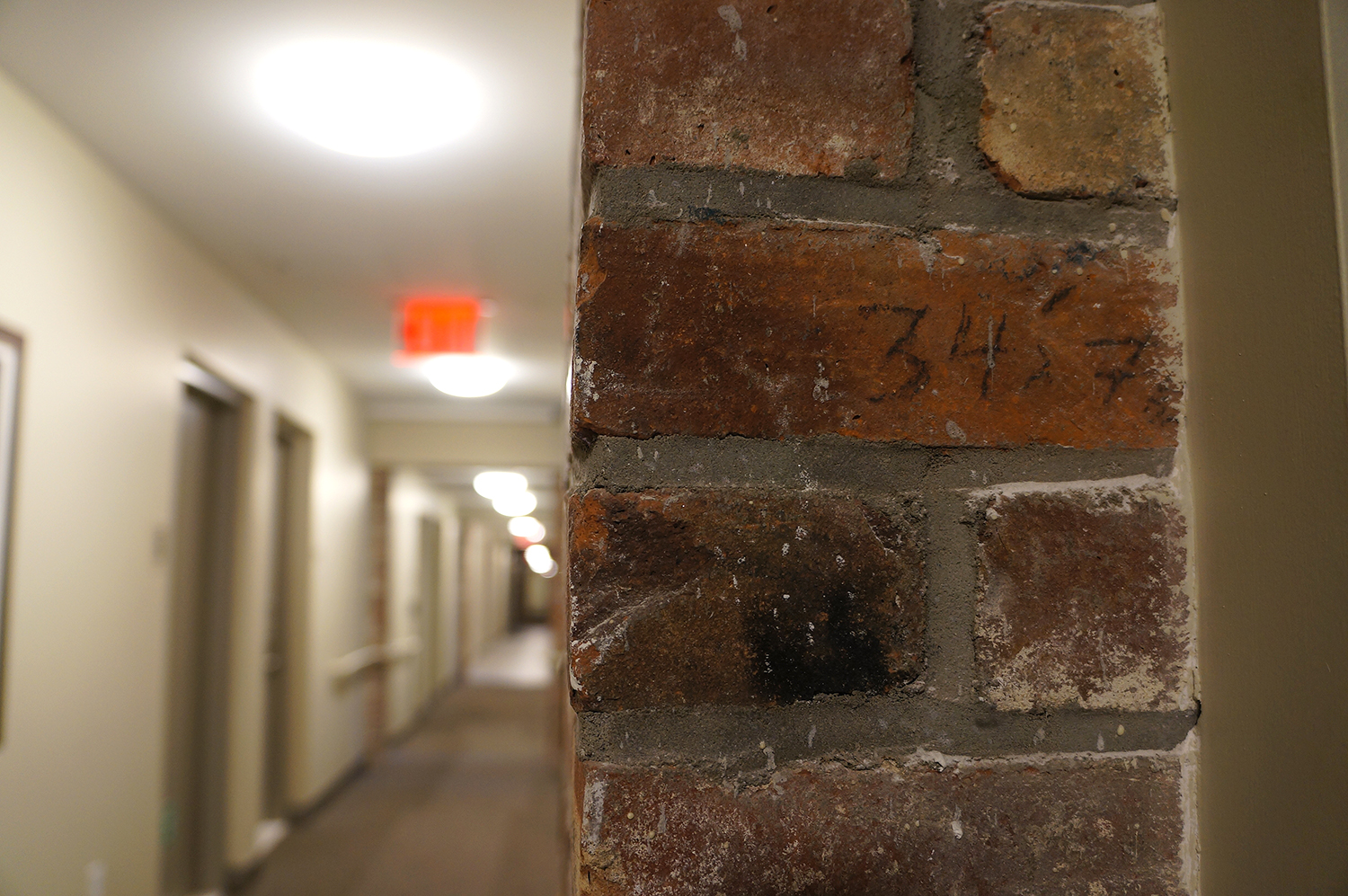
An exposed piece of the brick party wall that separated the tenements before renovation. Photo by Rebecca Baird-Remba
Workers demolished dividing walls to combine 22 walk-ups into two buildings, with 147 public housing units and 21 affordable units rented through the housing lottery. When Trinity completes the second phase of renovations in 2018, Randolph Houses’ 452 tiny apartments will have been reconfigured into 283 modern units.
On the south side, the developer installed elevators, new appliances, and a state-of-the-art HVAC system. The buildings are heated and cooled by an energy efficient variable refrigerant flow (VRF) system, which means no more busted boilers or wasteful window air conditioners.
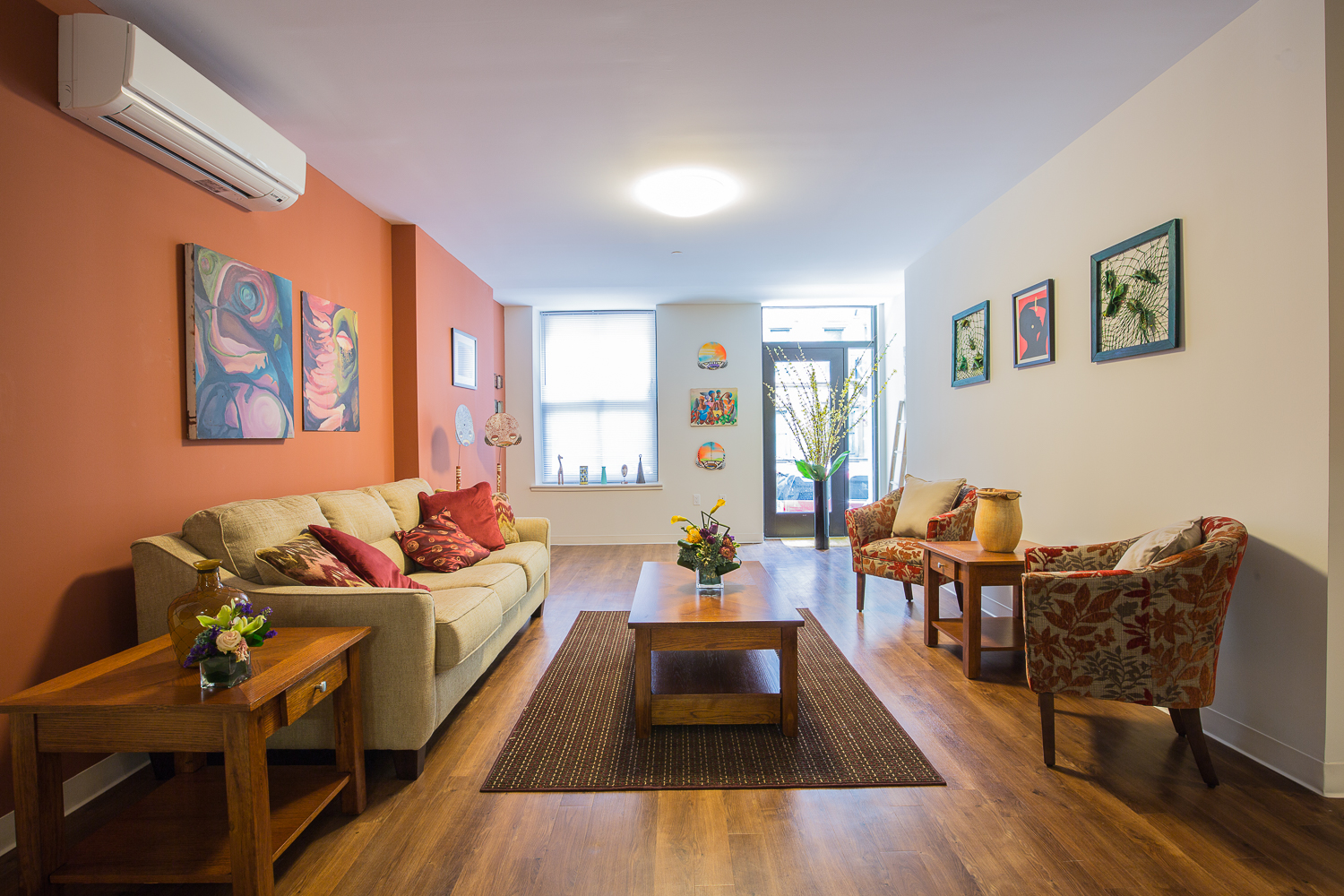
A renovated living room at Randolph Houses. Photo by Mouhsine Idrissi Janati for Trinity Financial
Tenants are thrilled with the apartments, most of which remain public housing. “So many of the residents passed away before the completion, so I’m overjoyed and very grateful,” Coleman explained. “It’s simply beautiful.” She and her four grandchildren live in a four-bedroom apartment so large, she says, it feels like two apartments.
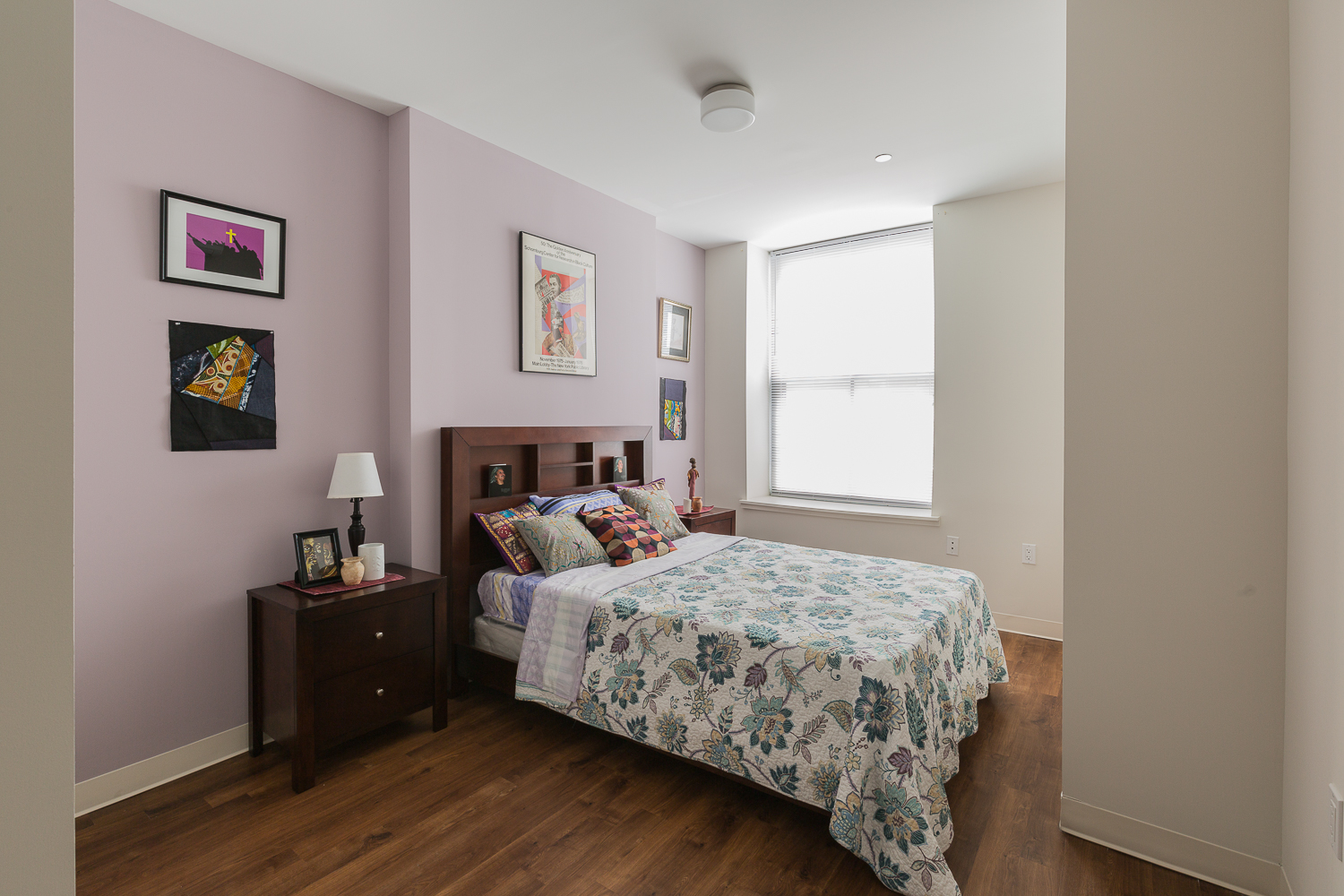
A renovated bedroom at Randolph Houses. Photo by Mouhsine Idrissi Janati for Trinity Financial
The rehabilitation added 3,000 square feet of amenities, including a library, computer rooms, community spaces, laundry rooms, and a landscaped inner courtyard. Coleman has been working with a new program director to figure out what kinds of classes the residents would like to see in the basement community rooms. Right now the development offers yoga classes, but Coleman envisions activities for seniors, like bingo and trips to nearby shopping centers, and job training, cooking, and parenting classes for younger residents.
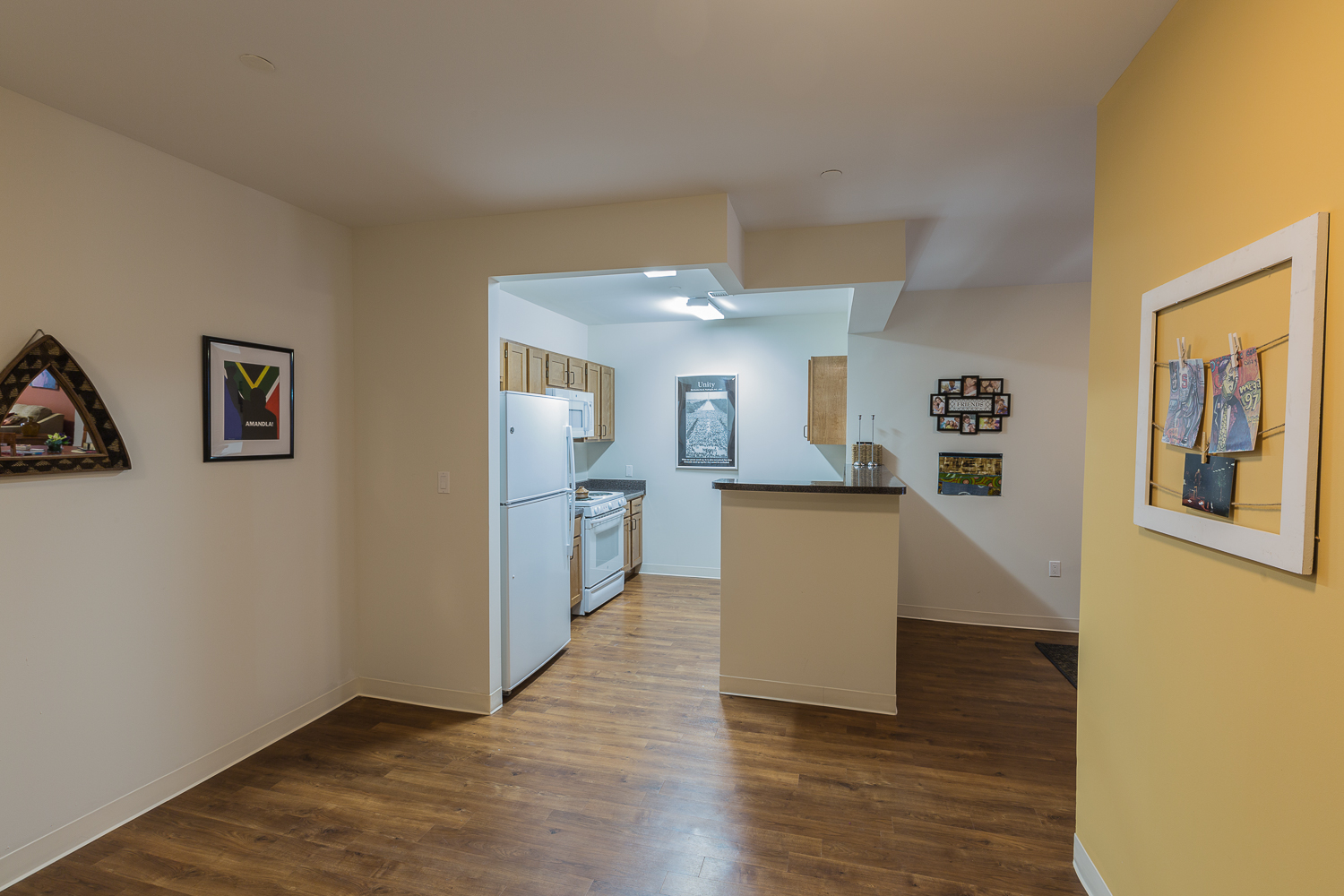
A renovated kitchen at Randolph Houses. Photo by Mouhsine Idrissi Janati for Trinity Financial
The construction team also painstakingly restored the ornate façades of the 120-year-old buildings, which are on the National Register of Historic Places. “Some of the details were actually sculpted in place by professional sculptors,” said Smith. “We actually came and looked at what was left, made a whole new drawing, and then they used artificial stone and carved the elements back into the façade.”
But the sparkling new details belie the project’s long and unusual history, which started out as a three-year renovation and morphed into a 12-year-long debacle.
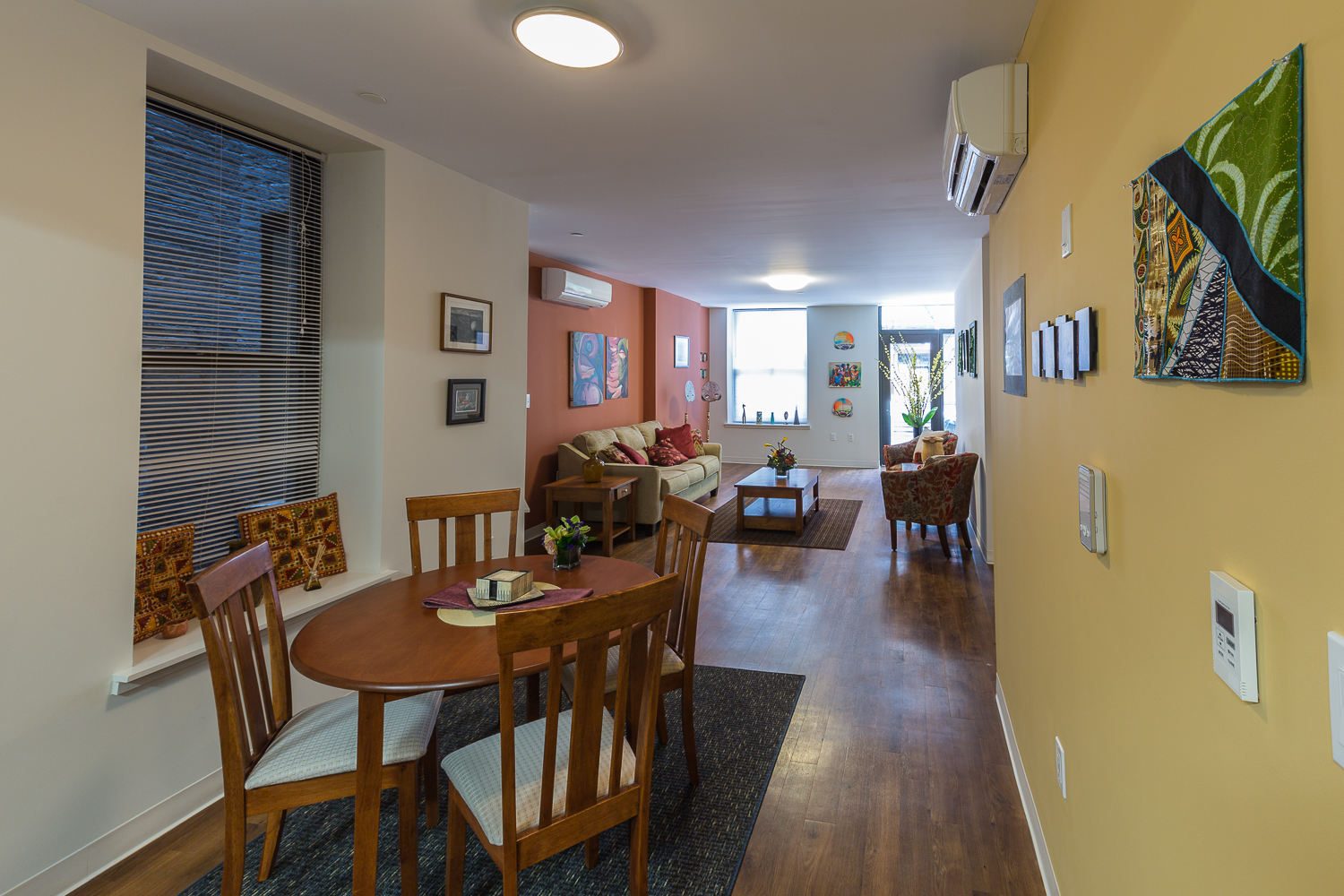
A renovated dining area. Photo by Mouhsine Idrissi Janati for Trinity Financial
The five-story Old Law tenement buildings were constructed in the 1890s between Adam Clayton Powell Jr. and Frederick Douglass Boulevards to accommodate European immigrants, who commuted to factories on the West Side using the new elevated trains. By the 1970s, the Renaissance Revival tenements on West 114th Street were abandoned. The city purchased the 36 buildings on either side of the block and converted them to public housing.
By 2000, NYCHA realized Randolph Houses had decayed so dramatically that only 109 of its 452 units were occupied. The city spent six years relocating 159 families from the south side of the block to apartments on the north side or to other public housing developments. Meanwhile, 130 households remained in the brownstones on the north side, waiting for the housing agency to repair their decrepit apartments.
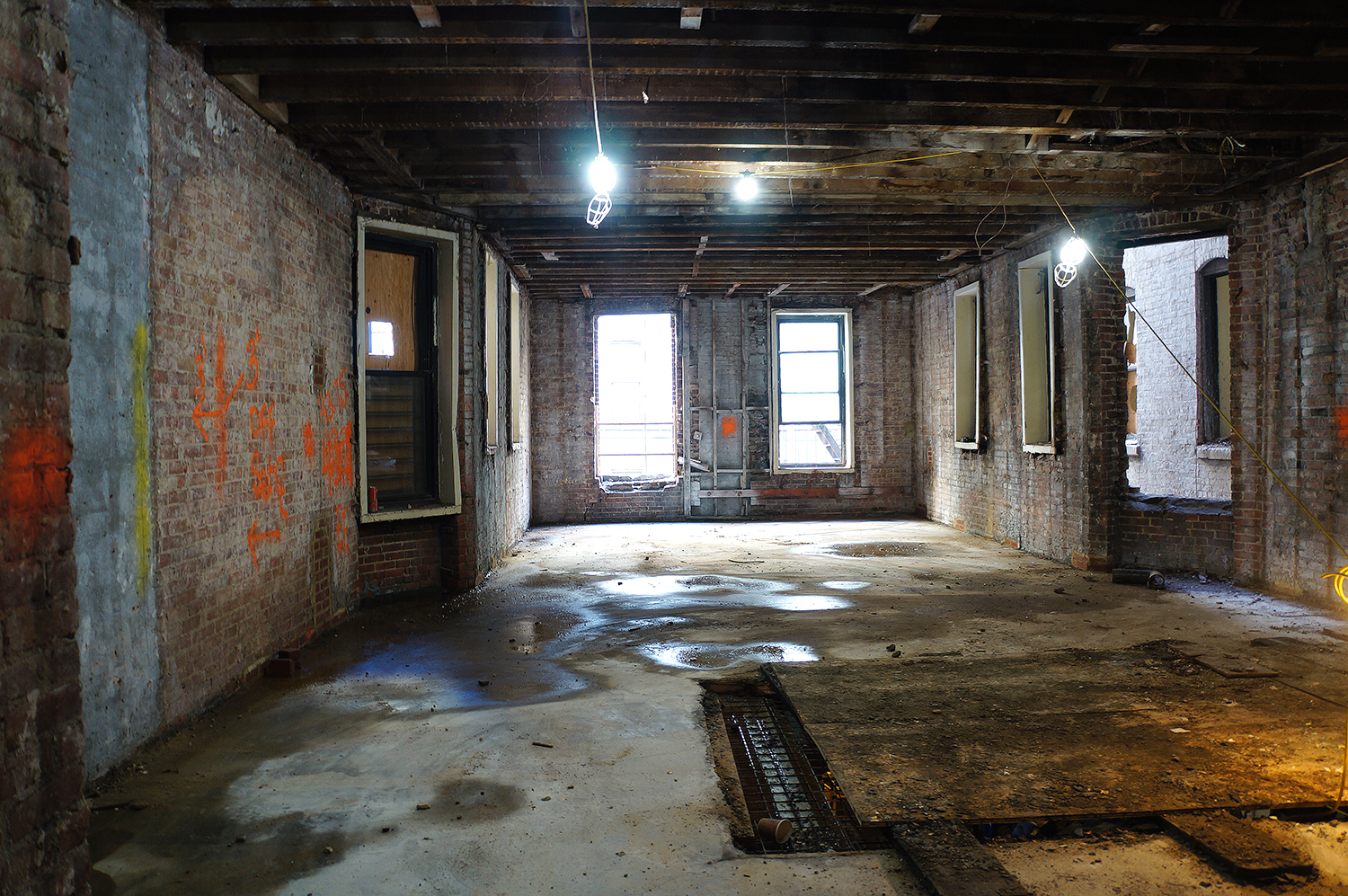
The interior of the under-construction brownstones. Photo by Rebecca Baird-Remba
Initially, NYCHA thought that revamping the moldy tenements would cost too much. By 2007, it had decided to demolish all 36 buildings and develop new housing. Later that year, the New York State Historic Preservation Office declared that the city couldn’t tear down the historic walk-ups. NYCHA spent three years negotiating with the state about how to redevelop the site without destroying its 19th century details. In 2010, officials tapped a team of architects and preservation experts to draw up a plan for renovating the properties and restoring the historic elements.
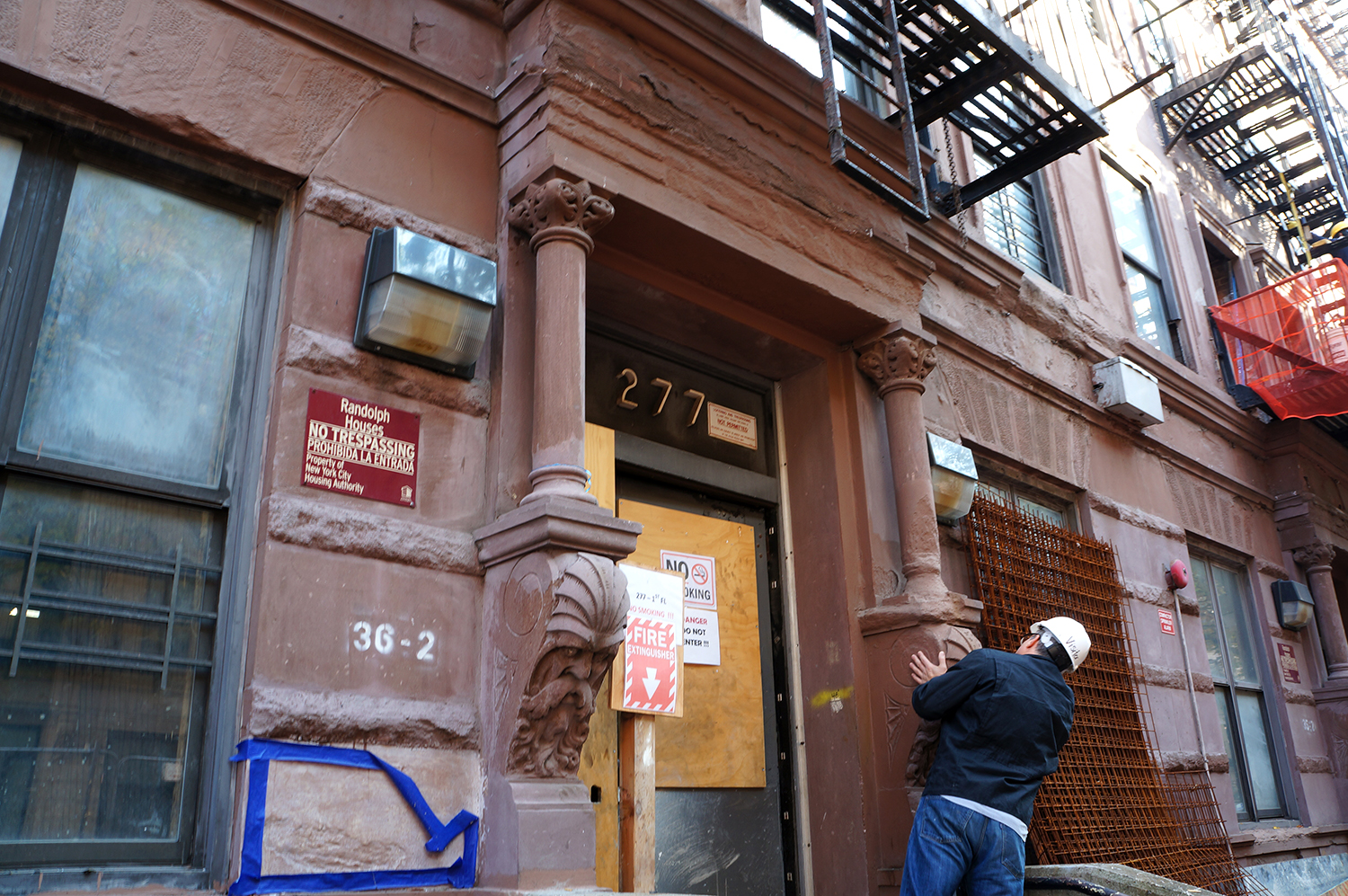
A historian examines facade details at Randolph Houses. Photo by Rebecca Baird-Remba
Two years later, the city awarded Trinity Financial a contract to redevelop Randolph Houses. The firm broke ground in 2014 and opened the first phase of the project last year. Residents, most of them former Randolph Houses tenants, started moving in during the first few months of 2016. Apartments range from studios to four-bedrooms.
In November, workers began demolishing the interiors of the 14 brownstones on the north side of the block. Their 145 apartments will be rehabbed into 115 below-market units, ranging once again from studios to four-bedrooms. They will rent to tenants who make no more than 60 percent of the Area Median Income, or $54,360 for a family of four.
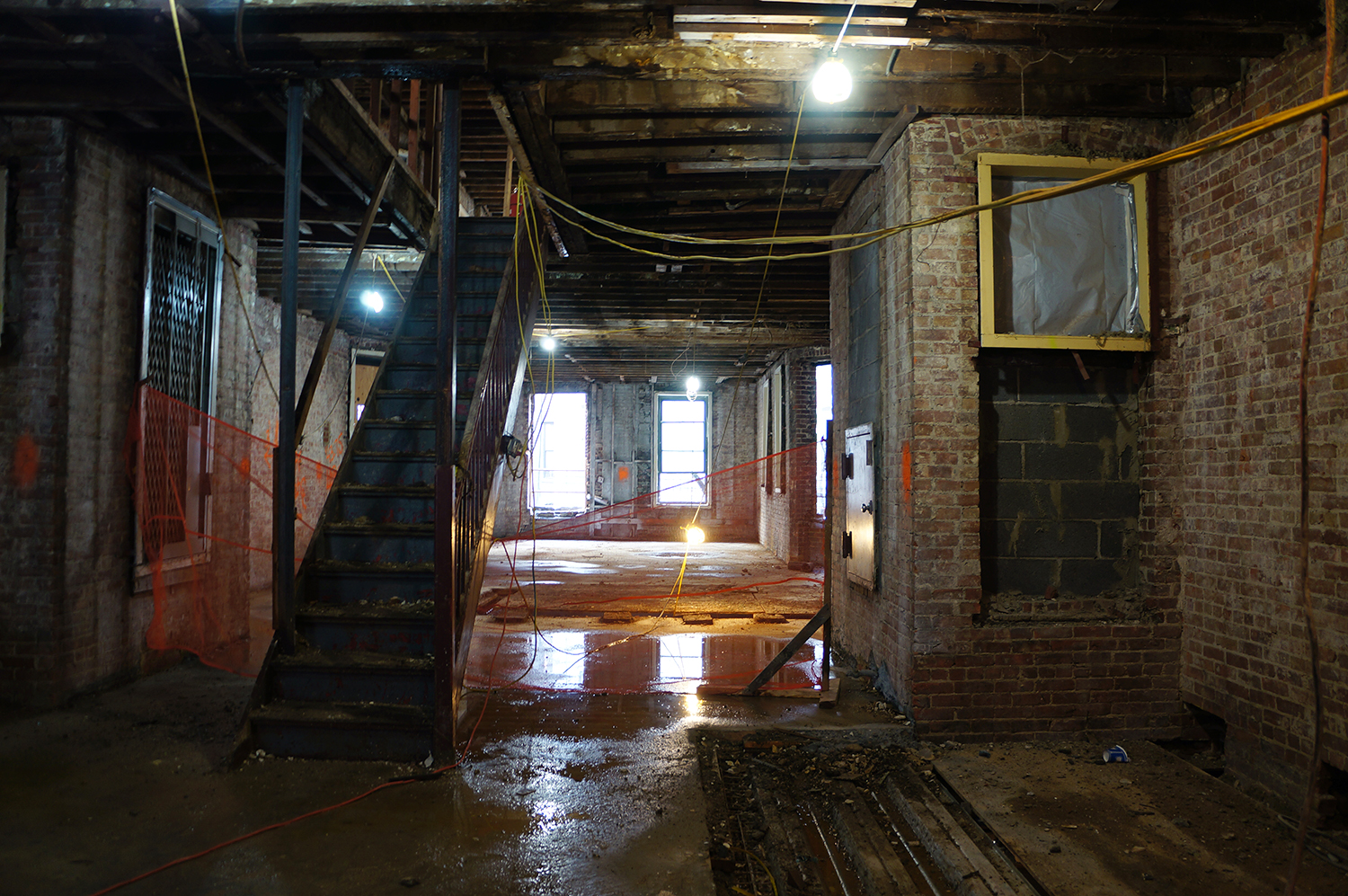
Another interior shot of the brownstones. Photo by Rebecca Baird-Remba
The redevelopment of Randolph Houses is expected to cost a total $198.5 million. Using money from the U.S. Department of Housing and Urban Development, NYCHA funded $41.5 million of Phase 1, which cost $95.5 million. The second phase will be financed by a mix of public and private sources, including tax credits for low income housing and historic restoration, for a projected $64 million.
Overall, NYCHA and affordable housing advocates tout Randolph Houses as a success. The new apartments and amenities are attractive, and most of the tenants who were relocated decided to move back last year. The cost of revamping the development will end up being rather high, at roughly $750,000 per apartment. It’s worth considering how much cheaper construction would have been if the city had kept up the buildings, or moved forward with renovating them when it began relocating tenants all those years ago.
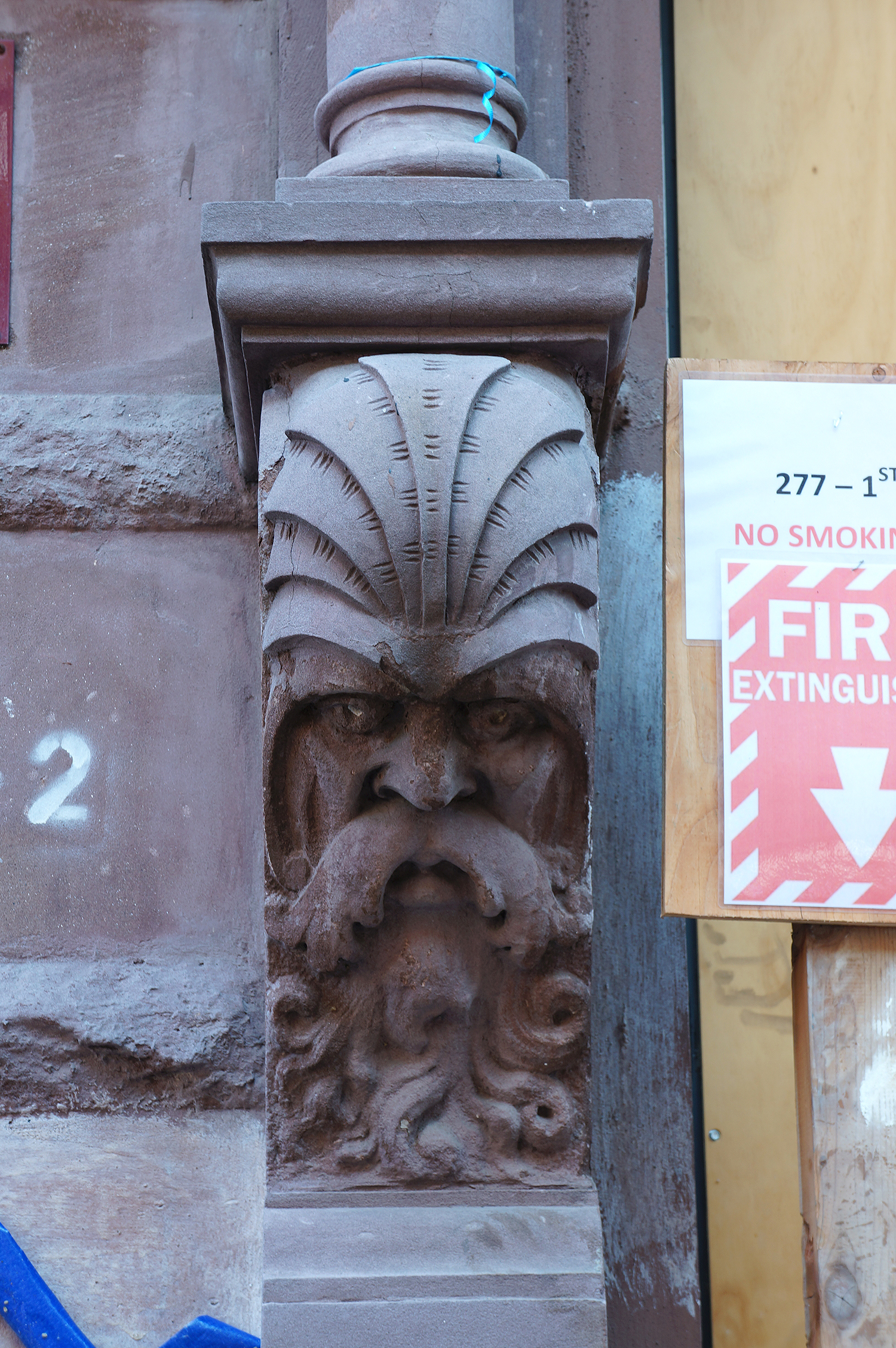
A closer look at one of the facade details that will be restored. Photo by Rebecca Baird-Remba
Subscribe to YIMBY’s daily e-mail
Follow YIMBYgram for real-time photo updates
Like YIMBY on Facebook
Follow YIMBY’s Twitter for the latest in YIMBYnews

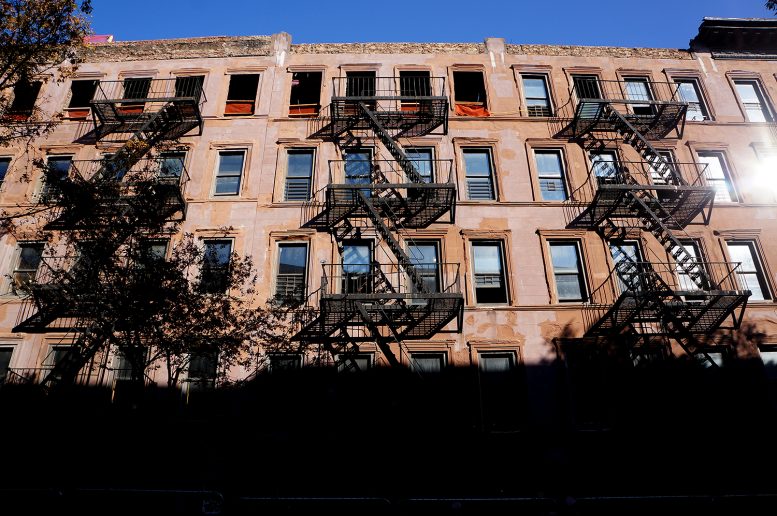
I’m pleasure and enjoy to read the details but, I must stop at the last photo that made me trance before end this page.
A Beautiful Job Done By I Think MEGA Construction Who Does Fabulous Work!
A GREAT Addition To A Rising Neighborhood!
I am 81 years old and lived, with my mother, older brother and younger sister, (in the 2nd Floor rear apartment) at 2055 8th Ave. Bet. 111th St. and 112th St. on Frederick Douglass Boulevard (8th Ave.) from 1941 to 1960. I am very pleased to see the change in the area, however, it should be noted that if the public assistance program of that era had provided for families with two parents in the household, the housing and area from 110th St. to 116th St., from Manhattan Ave. to Malcolm X Blvd. might have remained viable for decent living for many more years then it did.
did your family receive public assistance?
It will be interesting to see if collected rents can keep up up building maintenance. One has to be completely suspicious when the public sector is involved in housing since their goal is to provide money for developers and investors. This is the second tim around for a publicly fund project. Wake up people! The goal of HUD is to provide money to political contributors It is a patronage sink hole.
Of course the rents will not, but public housing is a public good.
Are there best practice lessons from methodologies on shifting tenants, construction practices, financial negotiations, etc. Takeaways for the future would be helpful to improve process going forward. Is funding for proper maintenance in place? Do tenants know who to call/what to do in case of any issues? First times are always exceedingly difficult and delays due to preservation are a mixed bag; initial human cost of lost housing (3 vs 12 yrs) to future generations’ gains.
It’s worth considering how much cheaper construction would have been if the city had kept up the buildings…”
That says it all. Neglecting maintenance over the years only means total reconstruction later. This ridiculous cost and delay only proves just how corrupt and broken the system is.
Limited funding for maintenance for many years combined with resulting inefficiency.
Taking politics out of housing would make it affordable for all. One LLC buys the buildings then sells it after obtaining tax breaks and then the game begins again. There are so many loopholes and profit makers involved in this housing game. The apartments are beautiful but as another writer stated will they collect enough money to maintain the buildings? By the way I grew up in one of those walk ups. Of course that was when you could sleep on the roof and enter each others apartments through the fire escape. We had a true village. I wish the new tenants well.
$750,000 per apartment to renovate?? They could have sold the building/land to a private developer and just gifted the former tenants half the money so they they can permanently buy a home elsewhere. Public housing is so inefficient!
The tenants came out on top here. No way would the payout allow them to remain in Harlem. The neighborhood has improved dramatically, it’s worth staying. You also have the long term cost of maintaining a home elsewhere.
Very interesting how money is spent!!!
I guess i was lucky enough to photograph every single corner of the building and witness the amazing work that was done to preserve some of New York History. This is priceless.
I was qualified and interviewed for an apartment here, however later denied stating income was not met by under $100. After providing all necessary documents and super excited to move back into my community at an affordable rent, NYCHA is now evicting me from a small studio where the rent is twice the amount. I really don’t know what to think about all of this but I feel bamboozled and disrespected! Someone really needs to look into the entire lottery system and process of affordable housing. This is affordable for who, friends and family of prominent community leaders I guess?
How does one get an application for NYCHA at this location??
So happy to see the block revitalized I live a couple of blocks away and 114th street was always a crime ridden eyesore. I never walked down that block! I hope the new tenants cherish and protect what they have.