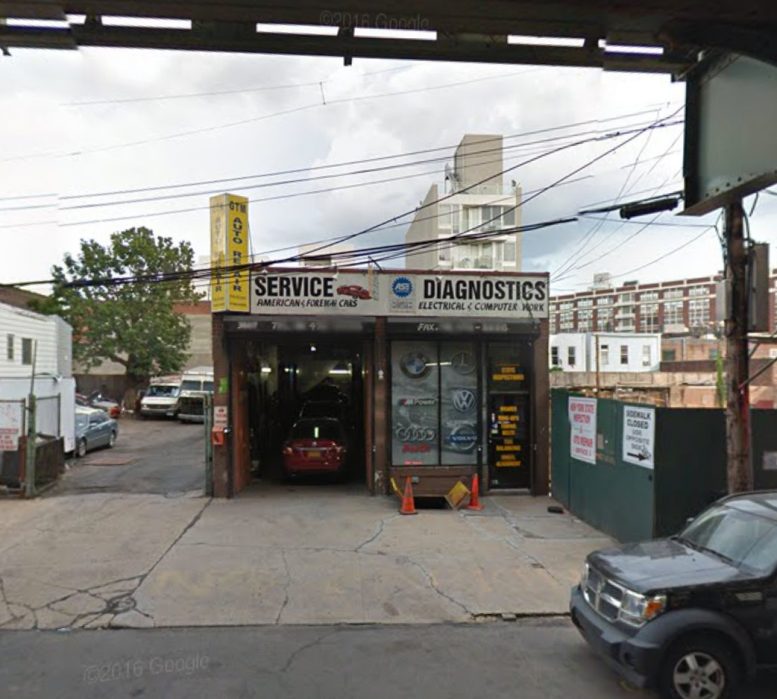A Queens-based LLC has filed applications for a six-story, nine-unit mixed-use building at 38-07 31st Street, in the Dutch Kills section of Long Island City. The project will measure 11,203 square feet and rise 60 feet above street level. There will be 1,651 square feet of commercial-warehouse space on the ground floor, followed by residential units on the second through sixth floors. The apartments should average 726 square feet apiece, indicative of rentals. Emanuel Kambanis’s Long Island City-based GKA Design Group Inc. is the architect of record. The 25-foot-wide, 2,190-square-foot lot is occupied by a single-story warehouse. Demolition permits have not been filed.
Subscribe to YIMBY’s daily e-mail
Follow YIMBYgram for real-time photo updates
Like YIMBY on Facebook
Follow YIMBY’s Twitter for the latest in YIMBYnews






It is not coincidence to build a six-story in Long Island City, but the project pays attention for mixed-use come to.