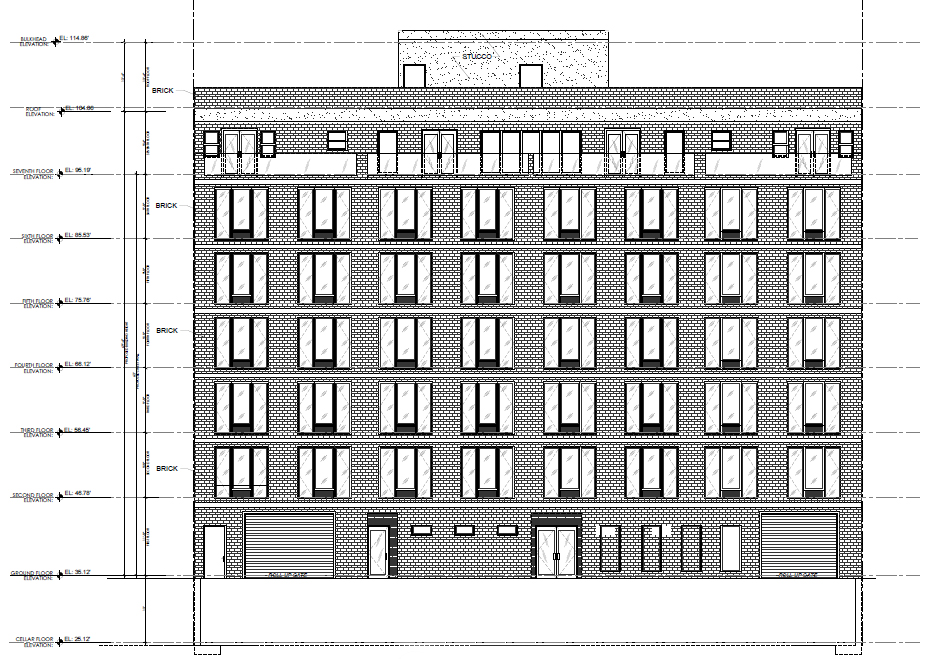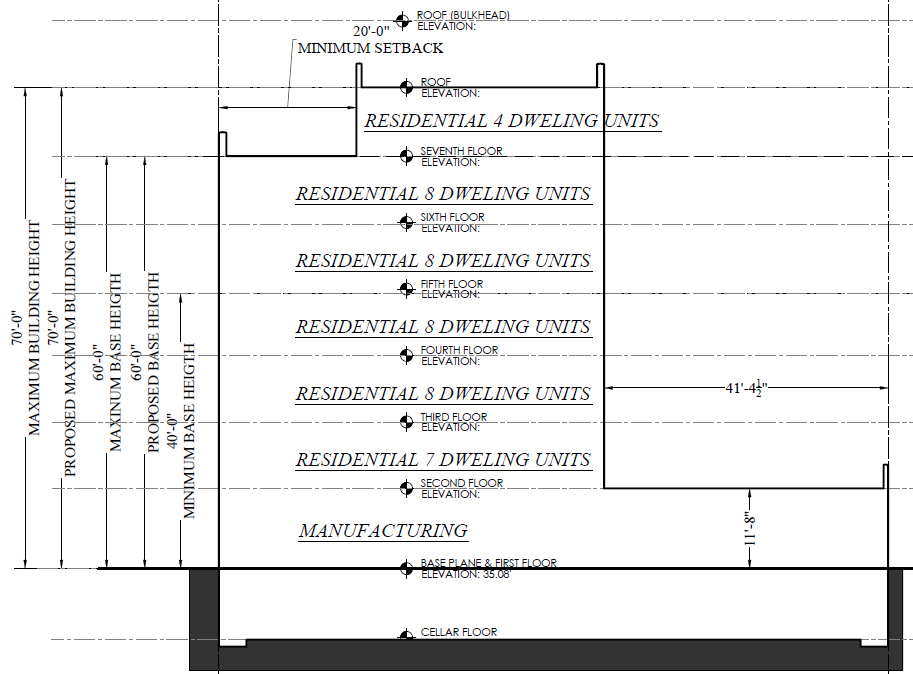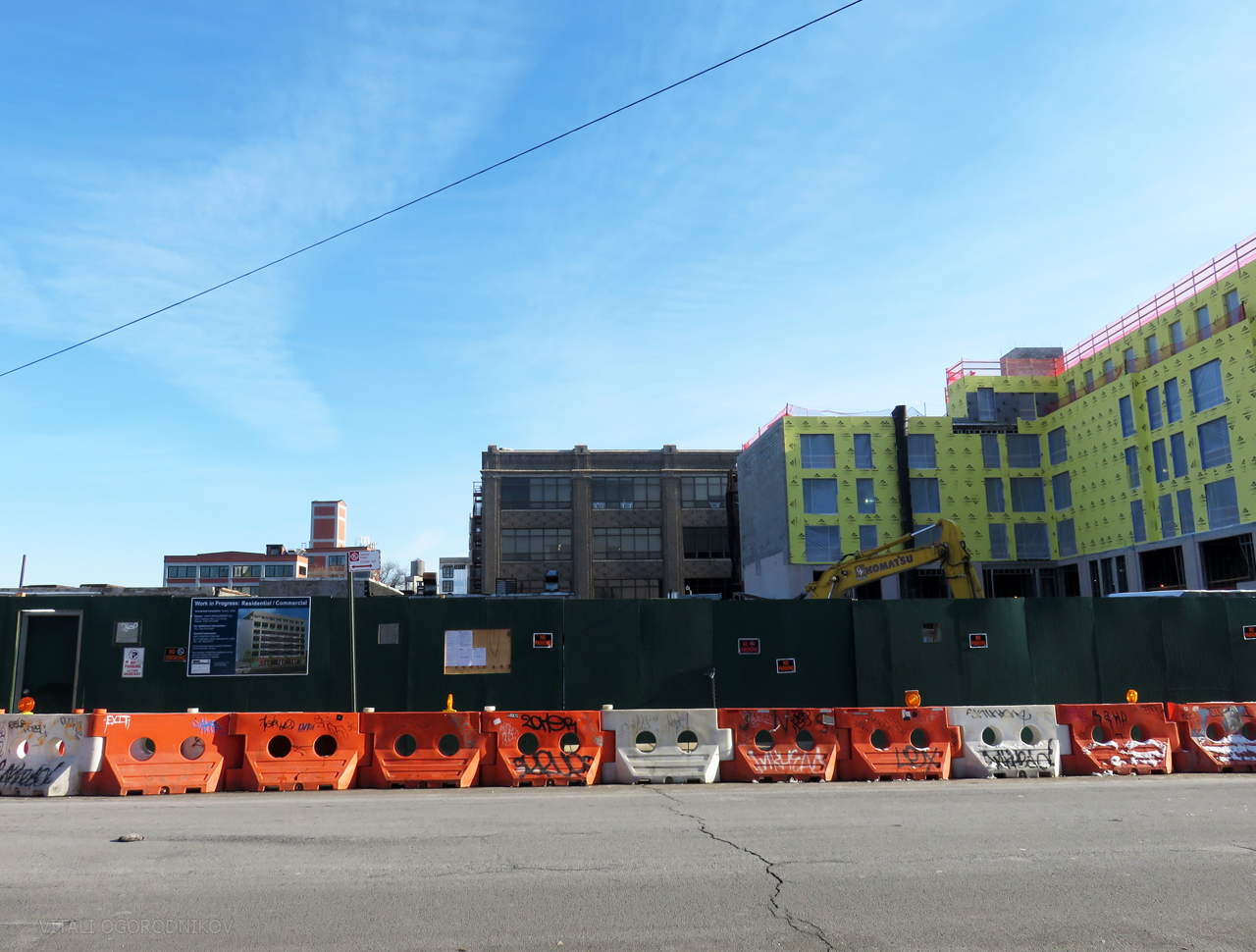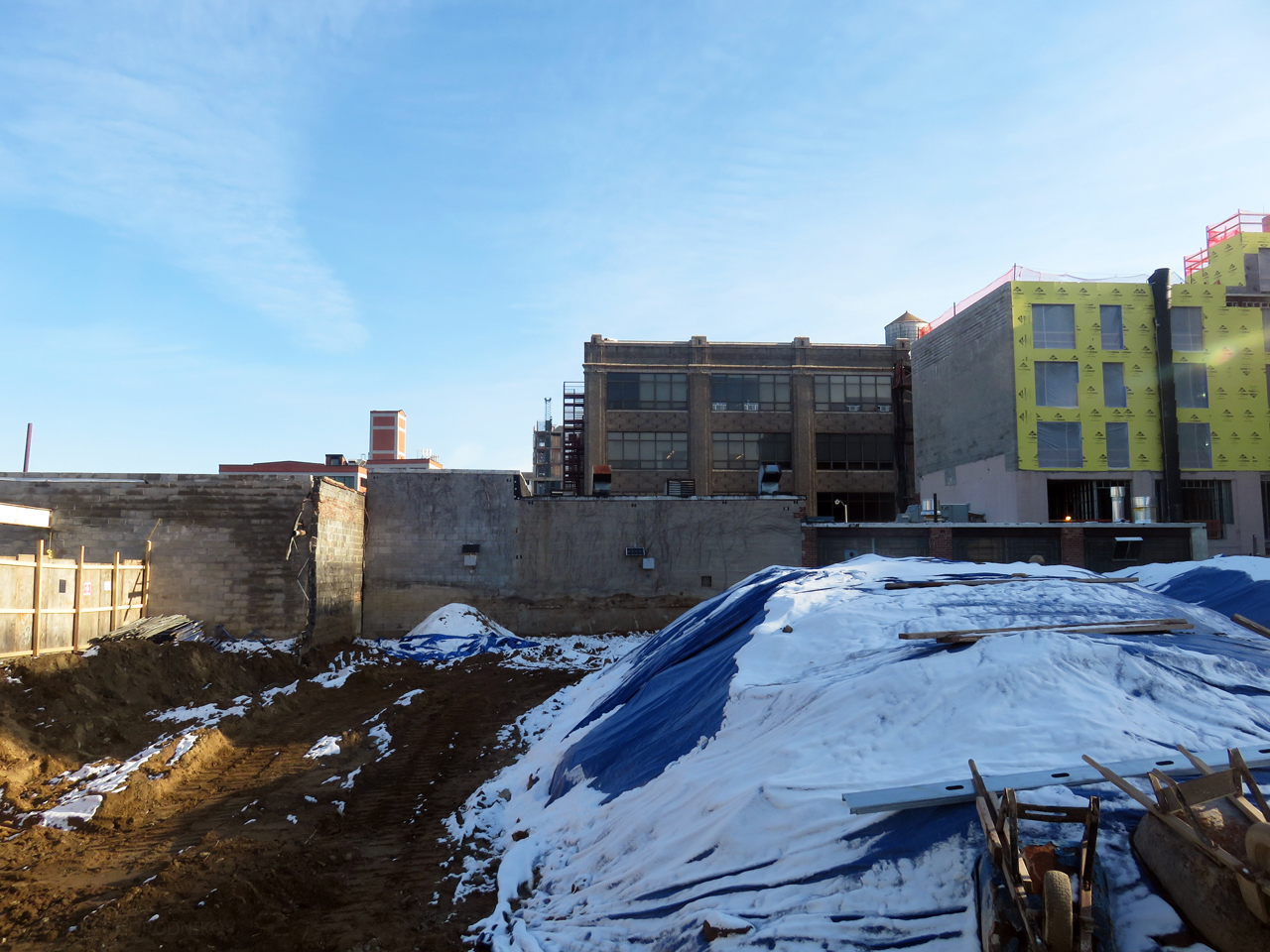The site at 37-29 33rd Street is cleared and ready for construction of a six-story mixed-use building, part of construction wave transforming Long Island City’s Dutch Kills neighborhood.
The development by Saviour Sultana and general contractor QRS Construction Inc. includes manufacturing space on the ground floor and 43 apartments above. The unusual program combination, permitted within its M1-2/R6A zoning district, builds upon the neighborhood legacy of residences coexisting with production spaces.
Prior to the 2008 rezoning that jump-started the construction frenzy, the block was solidly commercial, with warehouses and fabrication facilities lining both sides of the street. A warehouse complex once occupied the 100-foot-long, 9,760-square-foot lot spanning 37-23 through 37-29 33rd Street, with four buildings erected sometime between the late 1930s and early 1940s, according to an Environmental Site Assessment Report prepared by Athenica Environmental Services. A brown brick façade, capped by an undulating cornice, concealed 14-foot-high ceiling fabrication spaces.

Image via Google Maps
The first sales listing for the site appeared in December 2011, and the CBRE Group later advertised the site for a combined $4 million. It was sold for $2.95 million by July 2013. The facilities remained in use until at least late 2014, and the site was cleared by May 2016.
Construction permits, the Remedial Action Work Plan (RAWP), and the site information board present an overall picture of the planned project, though the three sources contradict one another at several points.
The original construction permit, posted in June 2015, lists GKA Design Group Inc as the applicant of record, with Joseph Sultana of JLS Designs noted to the previous applicant. Subsequent permits continue to list GKA. On the other hand, the RAWP, prepared by HAKS Engineering in December 2015, shows drawings produced by JLS Designs, dated April 2015. The project board, posted at the site around the summer of 2016, shows a rendering that does not match the elevations presented within the RAWP.
The single-elevator building would rise 70 feet to the main roof, with the bulkhead boosting the total height to 83 feet. The façade would form a near-continuous, mid-rise street wall in tandem two similarly-scaled neighbors under construction on either side, at at 37-12 34th Street to the north and 33-01 38th Avenue to the south.
Elevation drawings presented by JLS Design within the Remedial Action Work Plan show a plain brick façade, punctuated by uniformly-sized, floor-to-ceiling windows arranged in a grid. A stucco-plastered bulkhead caps the rectangular slab, which sets back above the sixth floor.

Front elevation. Drawing by JLS Designs, dated April 2015, publicly available via the Remedial Action Work Plan.
The on-site rendering, produced by an unknown party, retains the key elements. However, it swaps the brick walls for tan mullions, increases glass coverage, adds shallow balconies at the front facade, changes the base treatment, and transforms the sixth floor setback into a colonnaded loggia. Three new street trees, shown both on site plans and on the rendering, would be a welcome addition to the barren sidewalk.
The permit places the total construction floor area at 39,954 square feet, 28,765 of which are listed as residential and 3,883 as manufacturing. By contrast, the drawings allocate three-quarters of the ground floor, or 7,733 square feet, for manufacturing. The production floor measures 96 feet long, around 40 feet wide, and roughly ten feet high from floor to ceiling. A 10-car garage, to be used by the facility tenant, takes up the rest of the manufacturing-designated space. A small residential vestibule, coupled with two parking spaces for residents, takes up the rest of the floor. A ramp leads to the cellar, which contains tenant parking for 20 cars and 22 bicycles.
The tower slab would narrow to about 40 feet wide above the second floor. The second through sixth would contain eight one-bedroom units per floor, except for the second floor, where one unit is swapped for a laundry room. The fairly standardized units average 500 to 600 square feet each. Living rooms and bedrooms face the exterior, with bathrooms and kitchen space in the rear. The top floor would contain two one-bedroom apartments, as well as two two-bedroom, two-bathroom units featuring private terraces situated upon the street-side, Manahttan-facing setback.

Program stacking. Drawing by JLS Designs, dated April 2015, publicly available via the Remedial Action Work Plan.
A shared deck sits between the private terraces, while balconies line the rear façade. Surprisingly, neither of the building’s extensive rooftops at the second and eighth levels are used as terraces, unlike many other Long Island City properties that allocate most of their roof space for tenant use.
The 39th Avenue station of the N and W trains, as well as the 36th Street station of the E, M and R trains, both lie within two blocks, putting Midtown within a short ride. New retail establishments are planned for the nearby Queens Plaza and Court Square neighborhoods, joining Astoria’s established shopping and nightlife districts.
A number of developers vie to capitalize on the lucrative yet underdeveloped area.
The six-story, 94-unit neighbor to the south at 33-01 38th Avenue awaits exterior cladding. The lot to the north is ready for the seven-story, 46-unit building proposed at 37-12 34th Street. Completion approaches at the six-story, 19-unit apartment building at 32-04 38th Avenue. Foundations for the 19-unit 31-12 38th Avenue are in progress half a block to the west. The 10-story, 428-unit project at 30-17 40th Avenue recently topped out on the opposite side of the elevated train at 31st Street. A 10-story, 102,292-square-foot mixed-use building a few blocks away at 37-14 36th Street, at the corner of Northern Boulevard, topped out in August.
An abundance of available nearby lots, some of which have already been cleared for yet-to-be-announced projects, hint at more development in the future.
Subscribe to YIMBY’s daily e-mail
Follow YIMBYgram for real-time photo updates
Like YIMBY on Facebook
Follow YIMBY’s Twitter for the latest in YIMBYnews








The explanations is cleared me to get six-story structure and facilities, without repeating the actual describes on work in progress.