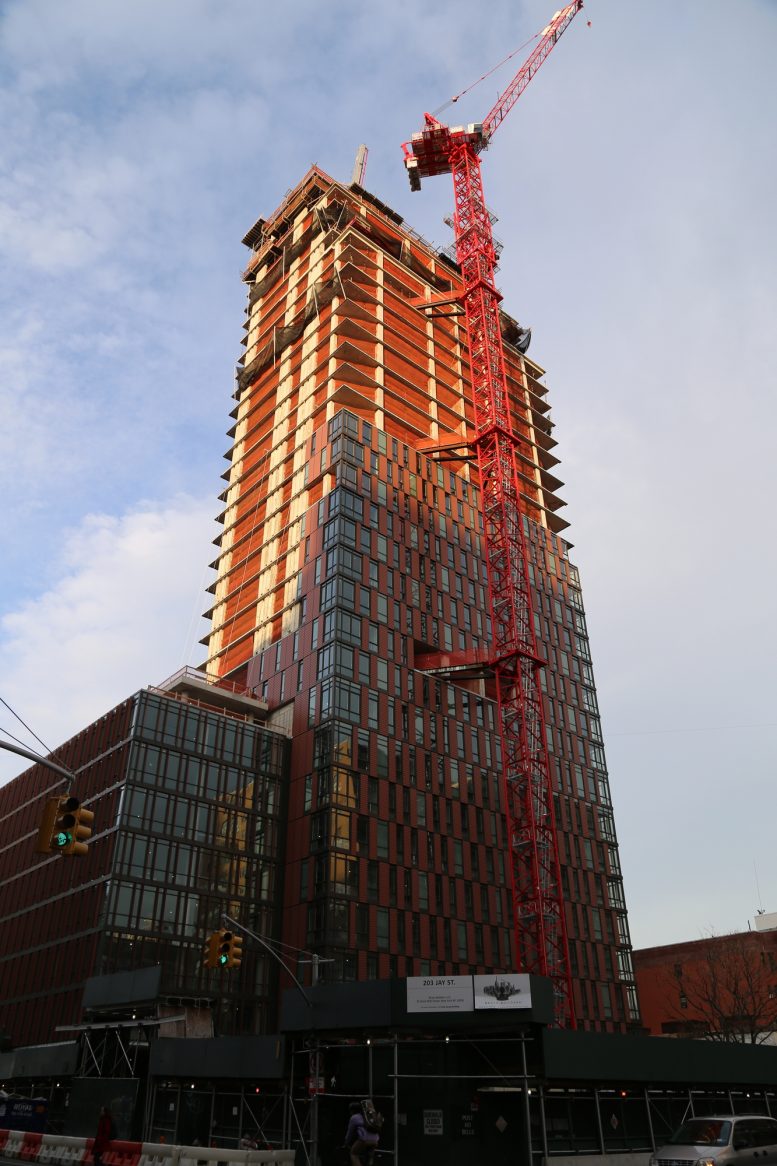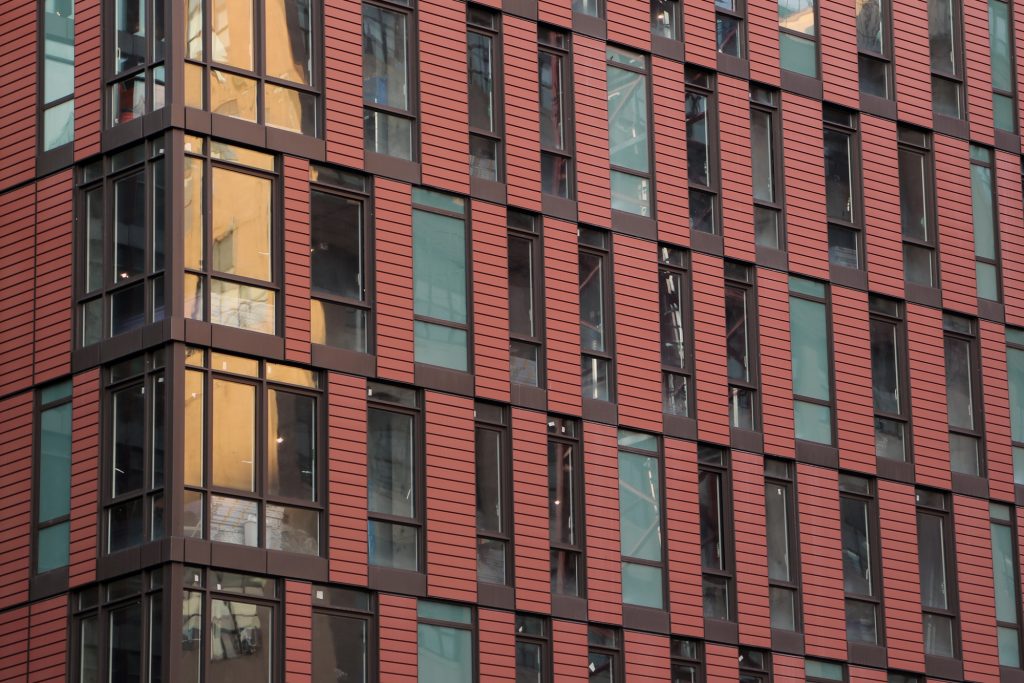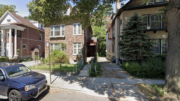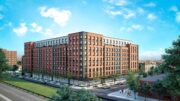Last time we reported on 120 Nassau Street, construction had reached 24 stories. The 33-story, 312,093-square-foot building has topped out at the corner of Jay and Nassau streets in Downtown Brooklyn, and façade installation is well underway.
The 425-foot-tall, mixed-use tower will include 270 residential units and 112 indoor parking spots. There will be 58,000 square feet of retail and office space topped by 230,456 square feet of residential space. An eight-story base will hold a mix of offices, apartments, and an 1,800-square-foot community facility space. The next 25 stories will be set back and devoted to apartments and amenities. The project will also include a 23,000-square-foot public plaza.
The architect of record is Woods Bagot, and the developer is The Clarett Group. Construction is likely to wrap later this year.
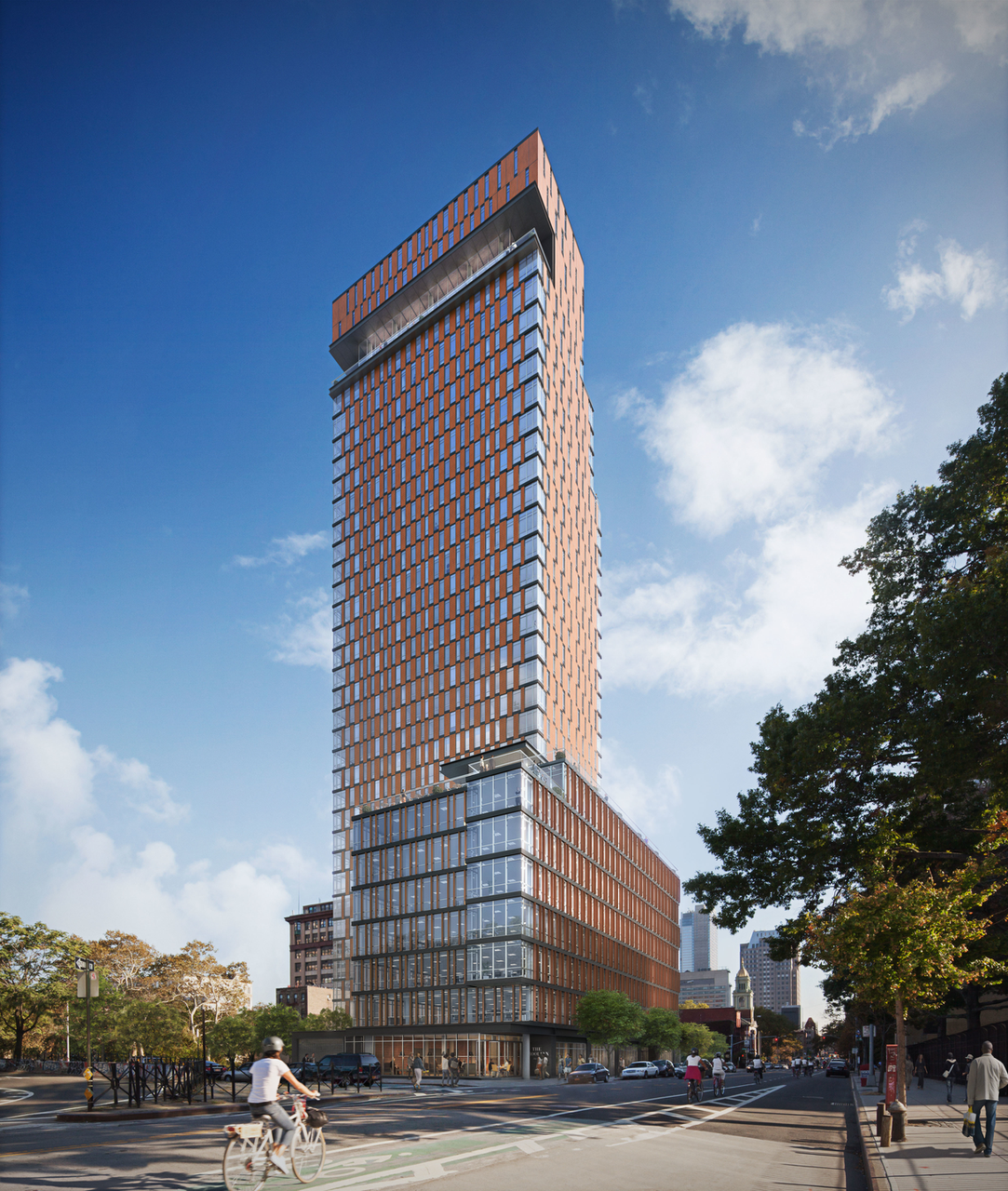
120 Nassau Street. rendering by Woods Bagot Architecture
Subscribe to YIMBY’s daily e-mail
Follow YIMBYgram for real-time photo updates
Like YIMBY on Facebook
Follow YIMBY’s Twitter for the latest in YIMBYnews

