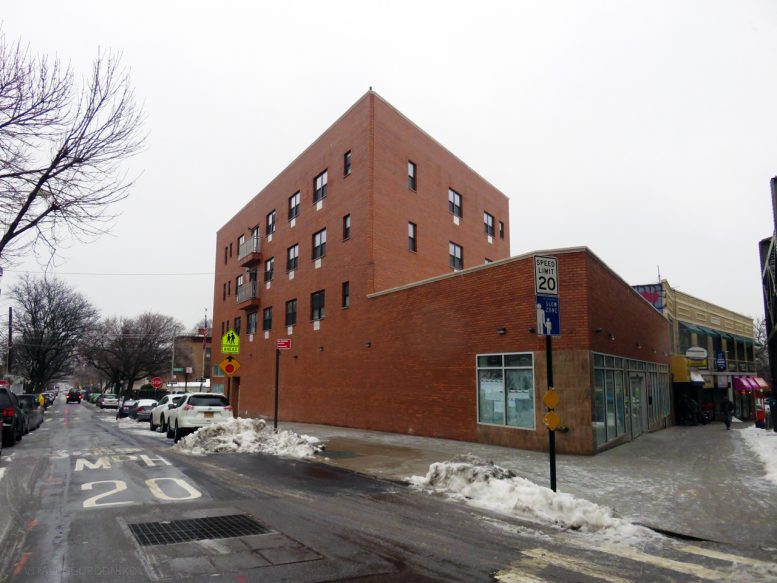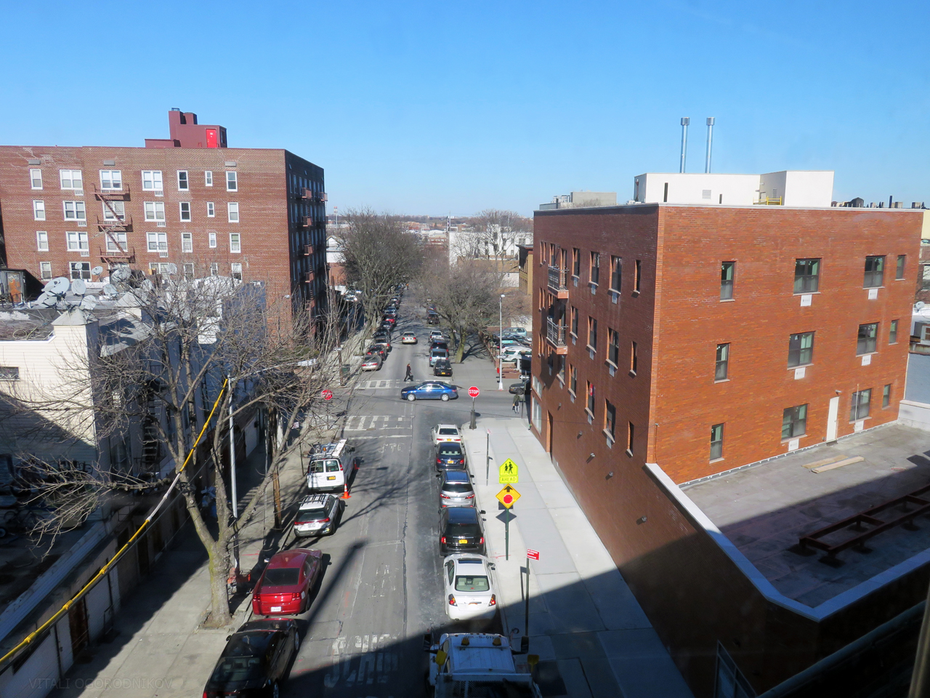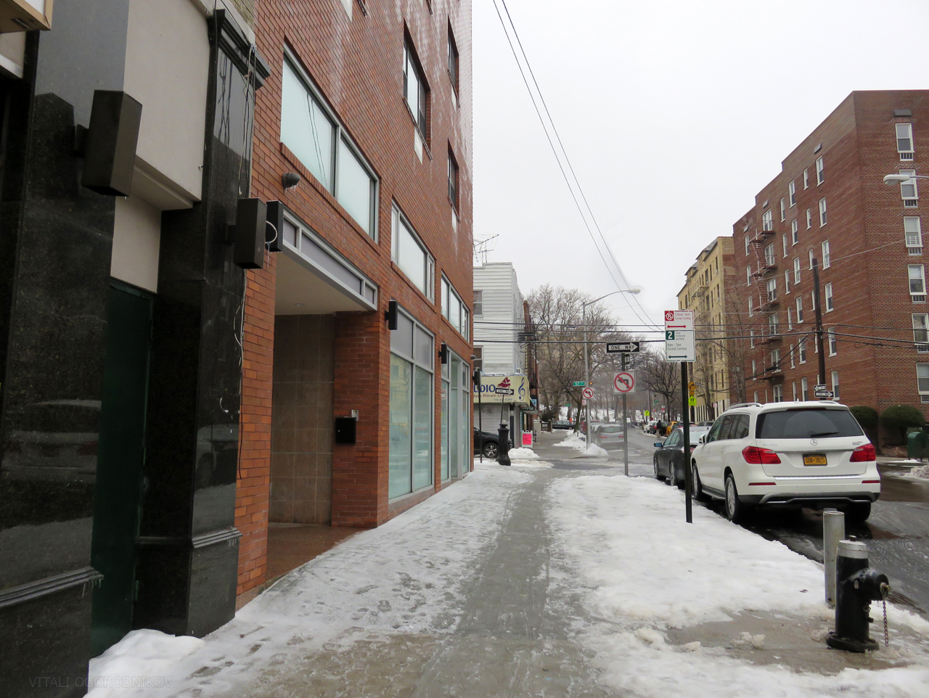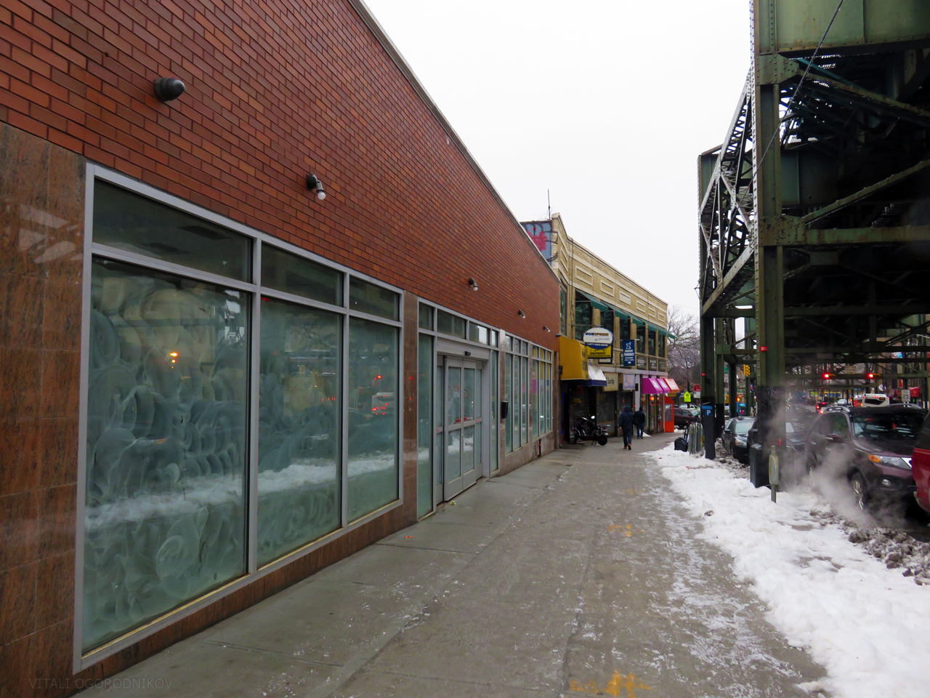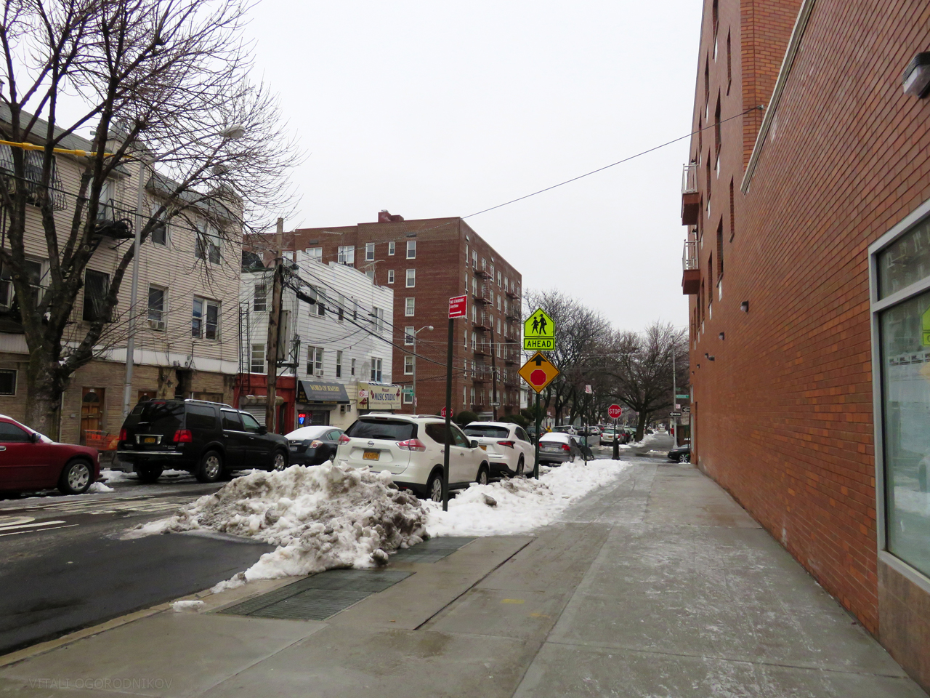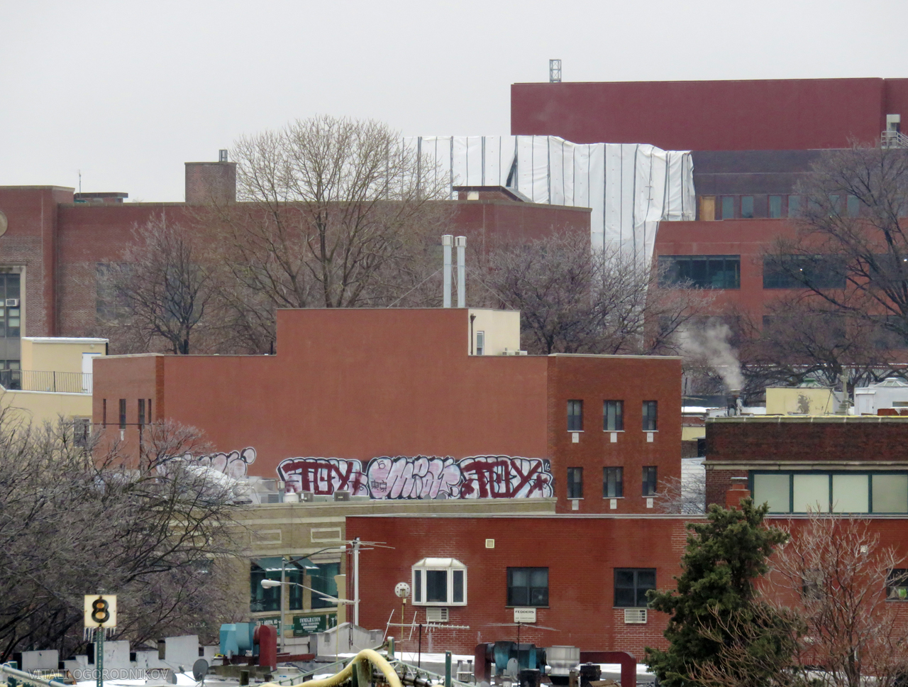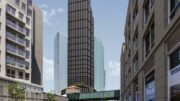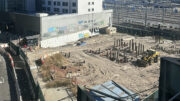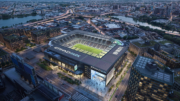Construction is complete on a four-story mixed-use building at 57-04 Woodside Avenue in Woodside. A 5,229-square-foot commercial space sits at the ground floor, with eight residences above spanning 11,408 square feet, averaging 1,426 square feet apiece. The project is designed by Little Neck-based Edward Liu Architect and owned by Hai Min Liu of Golden Trend NY LLC.
The 22,144-square-foot structure occupies the entirety of its 5,592-square-foot lot, which faces Woodside Avenue to the north and 57th Street to the west. The elevated 7 train spans Roosevelt Avenue to the south. The property sits within the residential neighborhood of Woodside and overlaps with the commercial strip along Roosevelt Avenue, so its zoning includes both R6 and C1-4 districts, making it ideal for mixed development.
Several commercial properties previously occupied the site, all blighted by years of neglect and poorly-executed alterations. The two-story building on Woodside Avenue was an average, if restrained, townhouse when it was built around the start of the twentieth century.

This 1927 photo shows the now-demolished St. Sebastian Roman Catholic Church at 57th Street and Woodside Avenue. 57-04 Roosevelt Avenue is on the left. Photo by Percy Loomis Sperr from New York Public Library (image ID 728233F).
In later years, its large ground-floor storefronts were mostly bricked-in and the second floor was wrapped in vinyl siding. The single-story warehouse to the south at 57th Street was similarly modified when its garage door was bricked-in. The two-story commercial structure to the south housed the Lou Cheung Bakery at the corner of 57th Street and Roosevelt Avenue, next door to the Number 1 Long Cheng Market.
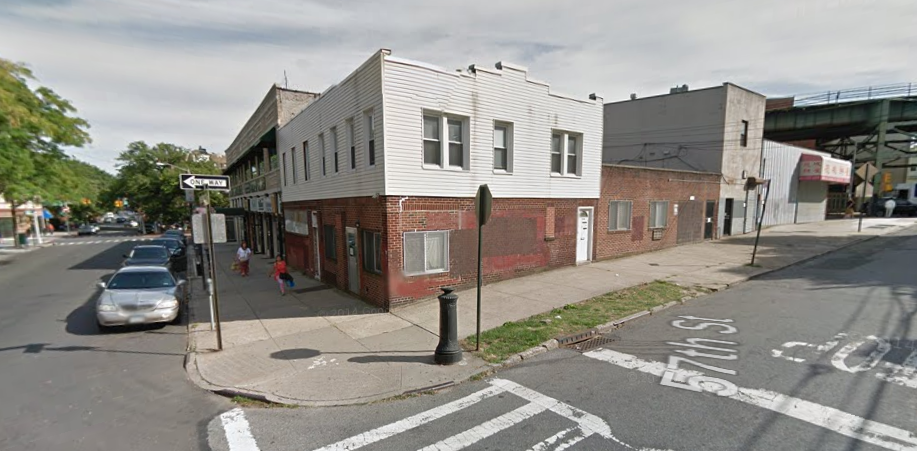
View of demolished structures at the corner of 57th Street and Woodside Avenue in September 2013. Photo: Google Maps
The demolition permit was filed in May 2013. The supermarket and the bakery shut down by the second half of 2014, and the site was cleared by fall of that year. The construction permit was filed in February 2015, and foundation work for the steel-framed structure commenced later that year.
The unassuming new building, clad in red brick and unadorned except for a plain white cornice at the cap, is an improvement over the eyesores that once stood at the site. The building rises 45 feet to the parapet, and its 54-foot height, listed in the permits, appears to include the service bulkhead. A deep setback shifts the residential portion to the north end of the lot along Woodside Avenue, where the residential entrance is also located.
This move not only shifts residential units away from the elevated tracks, but also allows more sunlight exposure along the Roosevelt Avenue sidewalk.
The loss of the supermarket is unfortunate for the residential community, so we hope that the new ground floor retailer engages the neighborhood as effectively.
The building’s floor-to-area ratio of 2.97 is arguably underbuilt for such a transit-accessible site, which sits three blocks west of the Woodside-61st Street stop on the 7 train, as well as the Woodside station of the Long Island Rail Road. Abundant community amenities augment the argument for an increase in local density: Doughboy Plaza and Windmuller Park, the neighborhood’s largest green space, sit one block west, sharing the block with P.S. 11 Kathryn Phelan School, where a major expansion is currently in progress.
The Woodside branch of Queens Library sits across the street from the school, facing the Charles Steinmann Square. Two more public plazas sit one block east at the bowtie-shaped intersection of Roosevelt and Woodside avenues. The intersection anchors a lively shopping, dining and nightlife district, which extends along Roosevelt Avenue east toward Elmhurst and west into nearby Sunnyside.
Subscribe to YIMBY’s daily e-mail
Follow YIMBYgram for real-time photo updates
Like YIMBY on Facebook
Follow YIMBY’s Twitter for the latest in YIMBYnews

