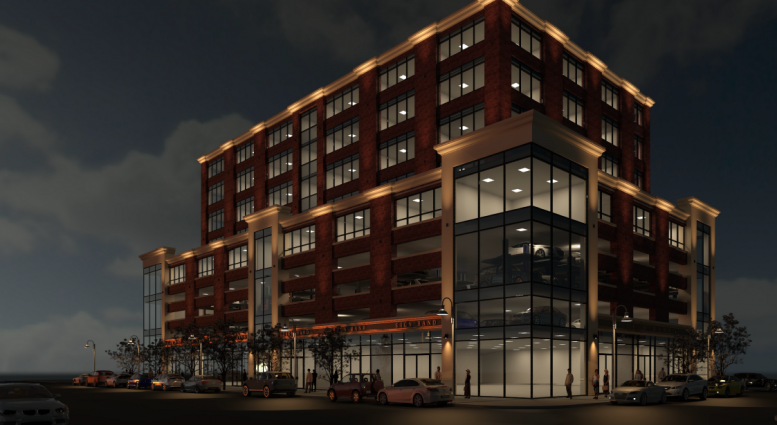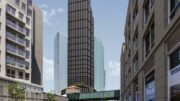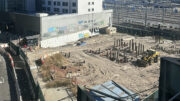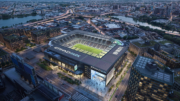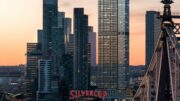A car rental office on a bustling stretch of Northern Boulevard in Jackson Heights may give way to an eight-story office building. YIMBY has the first look at the project, which has to make its way through the rezoning process before it can become a reality.
The rendering above comes from zoning documents filed with the Department of City Planning, the first step in the seven-month-long public review process required for a rezoning. The site at 74-07 Northern Boulevard is currently zoned for C8 low-density, heavy commercial uses, like parking or gas stations. The developers, H&M LLC, hope to change the land use rules to allow for mixed-use development, which could be commercial or residential.
The eight-story, 122,880-square-foot development, spanning the whole block between 74th and 75th streets, would include 104,480 square feet of office and retail and 18,400 square feet of medical office space. The ground floor would have retail, followed by a two-floor, 219-car garage, medical offices on the fourth floor, and office space on the fifth through eighth floors.
The documents also mention an alternate residential development plan. The developer clearly wants to build office space, but the City Planning Commission and the City Council, through local Council Member Daniel Dromm, could push for a mixed-use project. Under the residential proposal, H&M would build a six-story development with 53 apartments and 18,600 square feet of retail.
The developer may in fact be the long-term property owner, who first purchased the car rental business in 1999, though that is not certain. Christopher Papa Architects is responsible for the rendering.
Subscribe to YIMBY’s daily e-mail
Follow YIMBYgram for real-time photo updates
Like YIMBY on Facebook
Follow YIMBY’s Twitter for the latest in YIMBYnews

