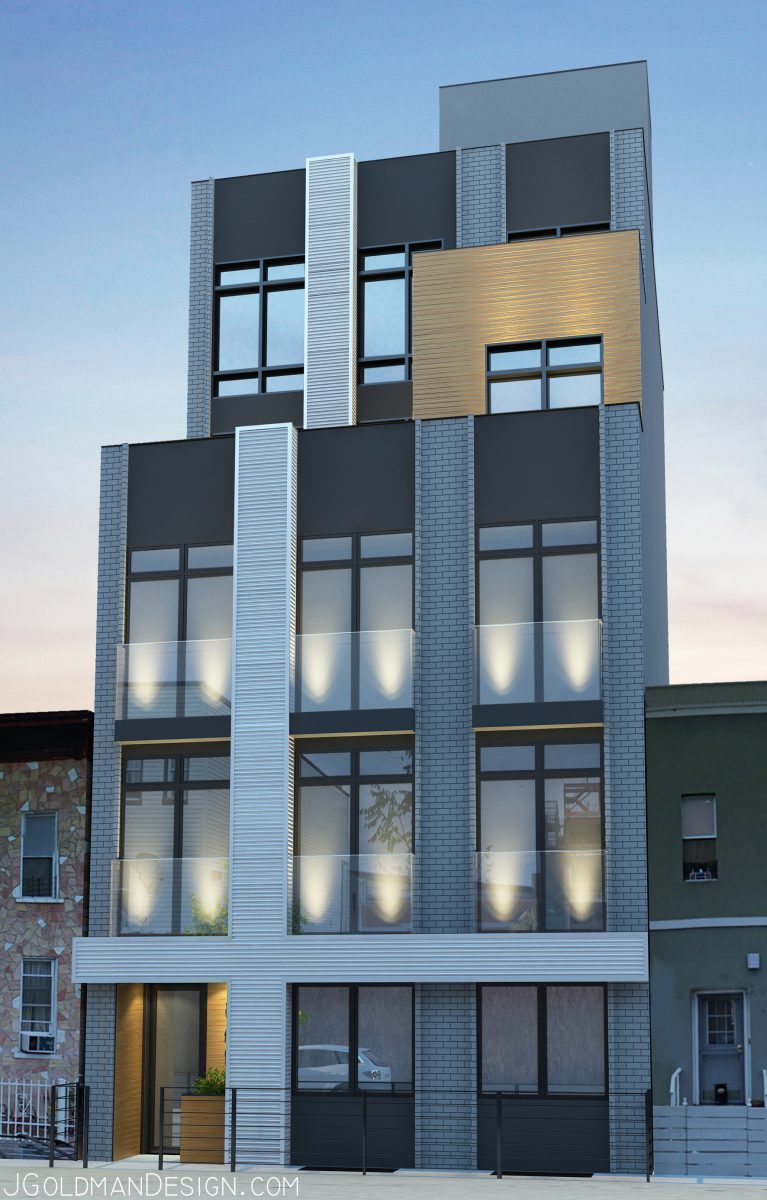Back in April of 2016, YIMBY reported on new building applications for 846 Monroe Street, in Brooklyn’s Ocean Hill neighborhood. Since then, work has begun on the vacant, 28-foot-wide lot, and now, we have the reveal for the project, which is being designed by Joshua Felix of J Goldman Design/BEAM Group.
The architect of record for the site is BMG Design Build, as listed on the Department of Buildings permits, and the project is being developed by Shimon Kaufman. The structure will total four floors and eight units, spanning 7,304 square feet in total.
With units averaging under 700 square feet apiece, rentals are very likely. Fortunately, despite the probability of apartments, the design does not compromise on basic architectural decency, and lacks the PTAC units that characterize the exteriors of the vast bulk of new developments of the same typology in New York City.
Besides lacking the most egregious architectural faux-pas common to rentals, the building’s appearance will be fairly straight-forward, offering large windows that portend the mezzanine-style lofted apartments that have come to dominate parts of both Williamsburg and Bushwick. Though the units may be relatively small, the generous ceiling heights will maximize volume, making the spaces feel substantially larger than what their square footage alone would indicate.
The facade will also be fairly attractive, featuring a mix of grey brick, and black and white paneling. A small area covered in brown gives a pop of muted color that is just enough to add some visual variety to the exterior,.
Completion is likely by 2019.
Subscribe to YIMBY’s daily e-mail
Follow YIMBYgram for real-time photo updates
Like YIMBY on Facebook
Follow YIMBY’s Twitter for the latest in YIMBYnews






Yeah, “egregious” not good for children who sensitive, but design having comeliness.
they never would get away with this in park slope.
Another 4×8 but this one looks good.