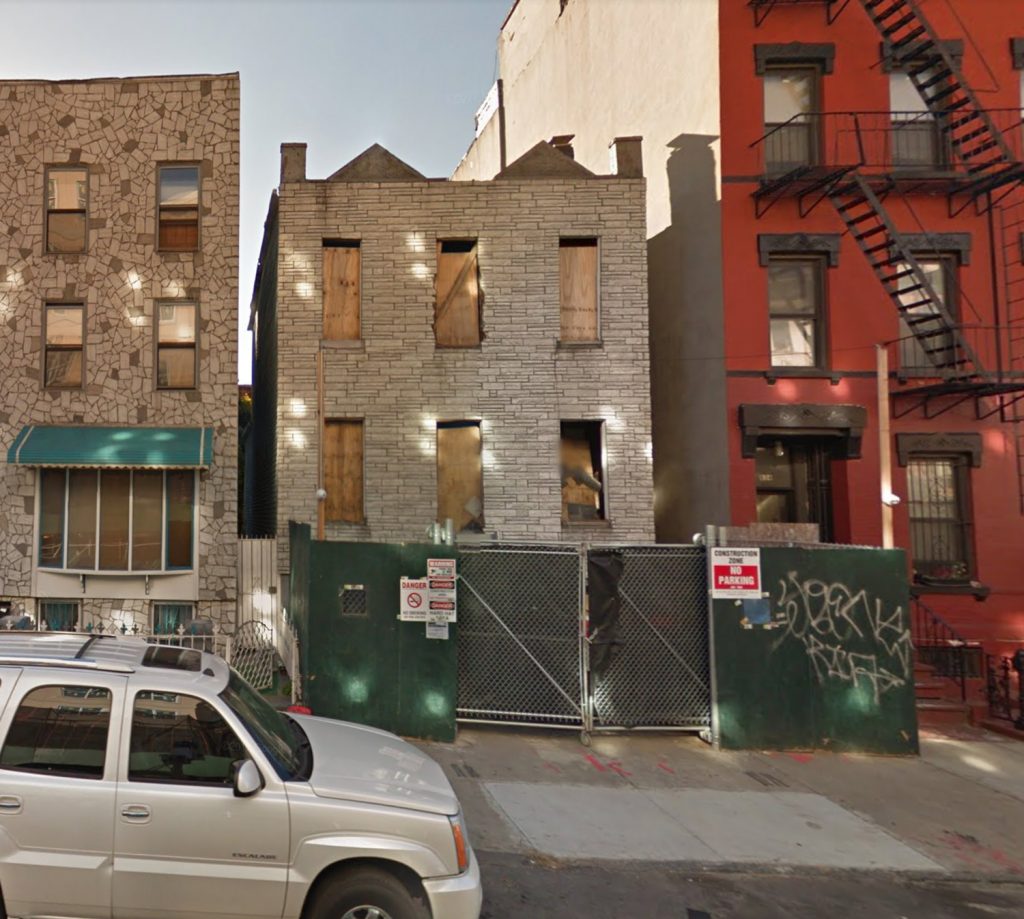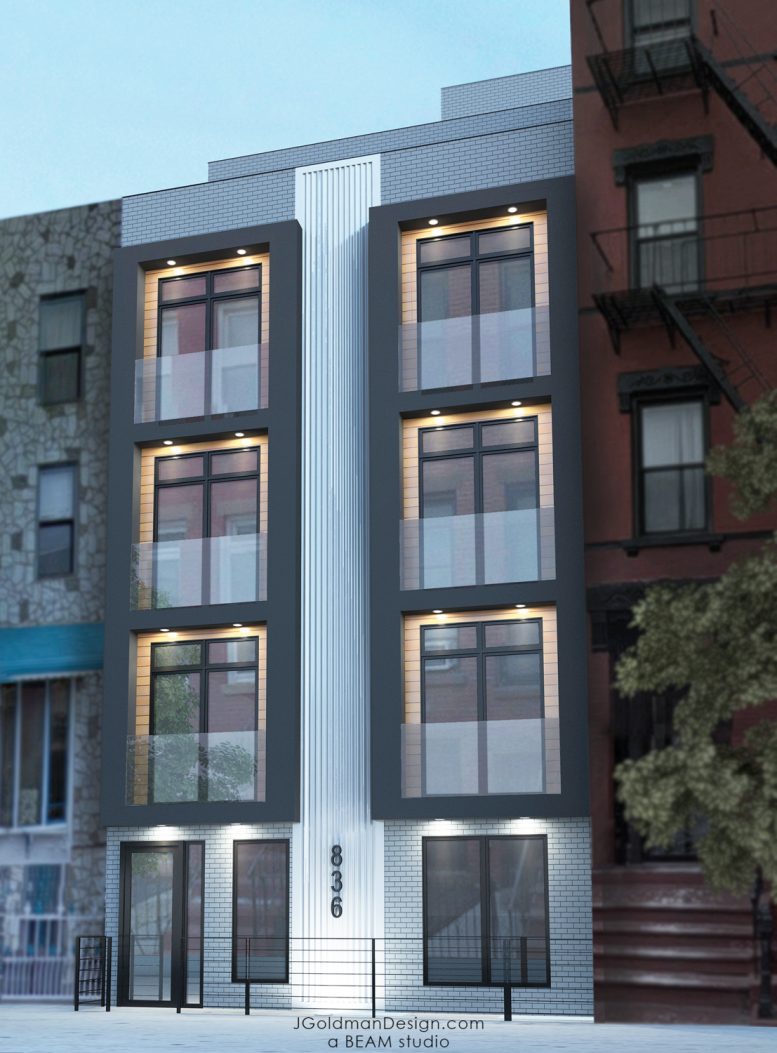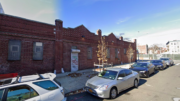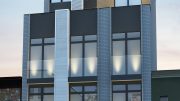Renderings have been revealed for the four-story 836 Monroe Street development in Bedford-Stuyvesant, Brooklyn. The new design has a classical touch, with a fluted pilaster in the center of the façade. Other notable elements are the framed faux-balconies, and light design. Joshua Felix of Beam Group is responsible for the facade.
The four-story structure lines up with its neighbor to the left, rising to a height of 50 feet. It will yield 5,000 square feet of space, to be divided amongst seven apartments. Each unit will have an average of 714 square feet, indicating rentals. The site is two blocks away from the Gates Avenue Subway Station, serviced by the J, M, and Z trains.
Demolition permits were filed in April of 2016, and YIMBY also reported on the first new building applications that month. The estimated completion date has not been announced. Shimon Kaufman of YS Realty NY will be responsible for the development.

836 Monroe Street, via Google Maps
Subscribe to YIMBY’s daily e-mail
Follow YIMBYgram for real-time photo updates
Like YIMBY on Facebook
Follow YIMBY’s Twitter for the latest in YIMBYnews






The property very prominent by number.
Replacing a two story with a three story just means that the units are going to be ultra expensive.
classical touch?
faux balconies?
The J and Z trains stop at Gates ..Not the M train, please get your facts straight