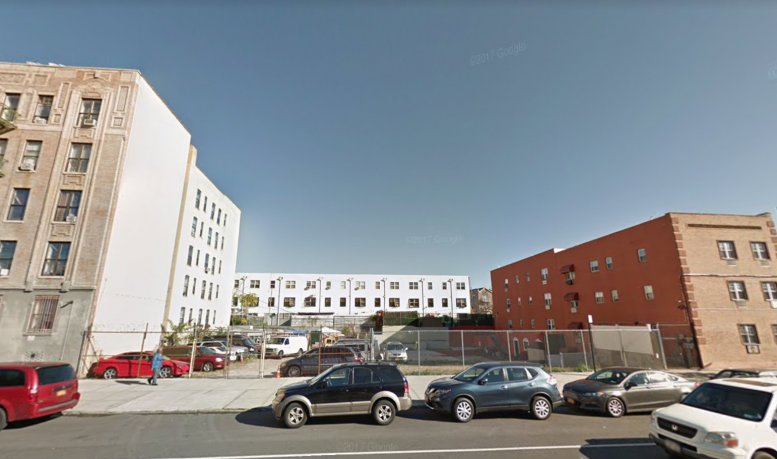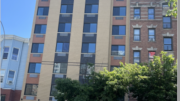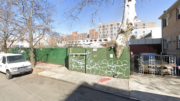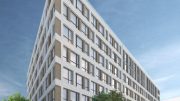A vacant lot in the Bronx’s Foxhurst neighborhood is about to sprout an eight-story building. Applications filed by the Stagg Group show the structure will have a total area of about 56,000 square feet, of which, 42,509 square feet will be residential space, to be divided amongst 63 rental apartments. There will be nine units per floor, as well as a 17-car parking garage on the first floor of the project. There will also be another 15 parking spaces in an off-street surface parking lot. Edmund Fogel of WMW Architects, P.C. is listed as the architect of record, and the site is located one block north of the Intervale Avenue stop on the 2 and 5 trains.
Subscribe to YIMBY’s daily e-mail
Follow YIMBYgram for real-time photo updates
Like YIMBY on Facebook
Follow YIMBY’s Twitter for the latest in YIMBYnews






YIMBY..say hello to you and thanks for wake me up from grave.
Finally I know what they are building next to my backyard. I’m so glad it will be a nice residential building with parking.
Wonder why there is 32 parking spaces for a build one block from the train station. Will this be a luxury build? If so it would be a plus to the neighborhood. Even though not affordable to most area residents. Looking forward to more information.
Sounds like market-rate as you state, thus requiring the 32 parking spaces representing 50% of the units as per the zoning regulations.
Thanks for the info Statenlander
I’m hoping that 1032 Intervale ave does not become a shelter like their building on 234th and Broadway. Also hoping it does not become a 80% Human Resources building like their property on 216th and White Plains Rd. Time will tell.
Hey, I’m just hear to let you know that it is definitely a family shelter. It’s not a bad place and it’s definitely luxury on the inside (compared to other shelters). Updated appliances. Large windows, hardwood floors. Laundry in building. Recroom. It’s nice.