The piecemeal redevelopment of the Brooklyn waterfront has taken another substantial step forward, as Two Trees’ new building at 325 Kent Avenue is now complete. The 16-story building was designed by SHoP Architects, and is the first phase of the Domino redevelopment on the Williamsburg waterfront to begin construction and open its doors.
Excavation for the project began in May of 2015, which means it took just about thirty months between breaking ground and actual opening, which is fairly speedy considering the scope of the development. 325 Kent Avenue will have 382,750 square feet of residential space, as well as another 9,370 square feet of retail.
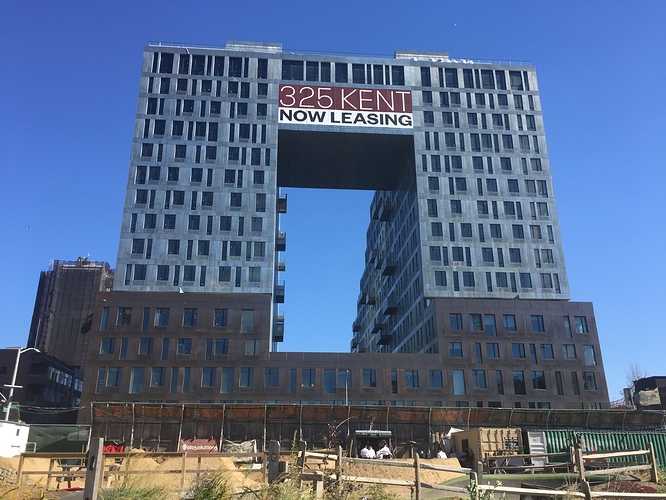
325 Kent Avenue, photo by JC_Heights
The residential square footage will be divided amongst 522 apartments, for an average size of about 730 square feet apiece. Twenty percent of the units, or 105, will rent at below-market rates through the affordable housing lottery.
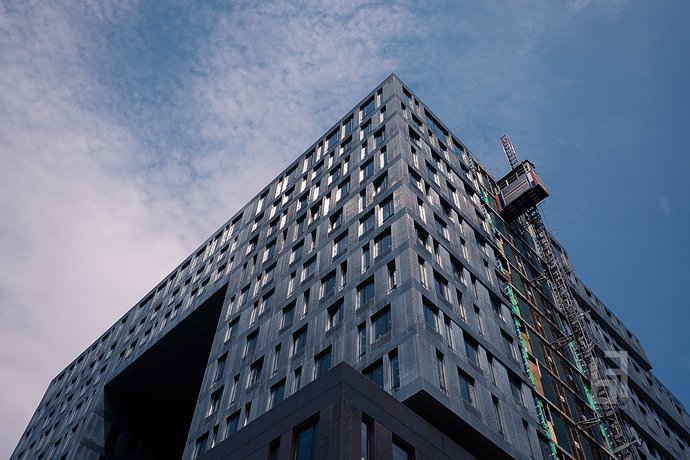
325 Kent Avenue, photo by 5B Films
Design-wise, SHoP’s creation is ultra-contemporary, with a form that is unique amongst all new developments in New York City. The residences arch above a dramatic cut-out that actually does a decent job of maximizing light and air to units within what amounts to a courtyard.
The building appears to have PTACs, however, in a rare instance of making them architecturally palatable, the exterior of the project is faced in several metallic elements, and it appears that the air conditioning units have been inset within special grates that mask their appearance almost entirely.
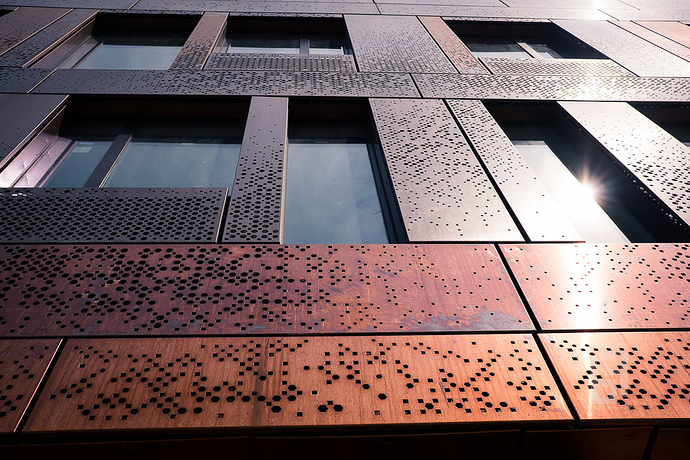
325 Kent Avenue’s shiny facade, photo by 5B Films
The result is a dynamic contribution to the Williamsburg waterfront that also does an excellent job of boosting the area’s housing supply. With Two Trees continuing to work on the neighboring towers, as well as the old sugar factory, the surrounding neighborhood is only going to continue improving.
Subscribe to YIMBY’s daily e-mail
Follow YIMBYgram for real-time photo updates
Like YIMBY on Facebook
Follow YIMBY’s Twitter for the latest in YIMBYnews

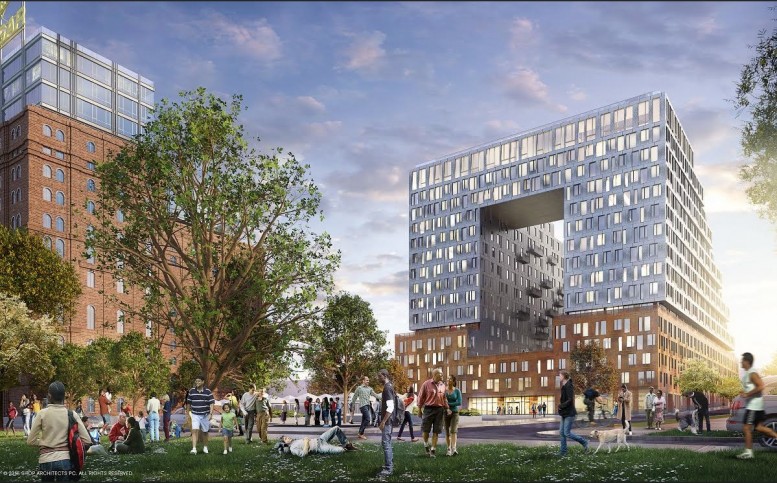
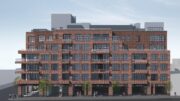
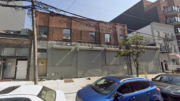
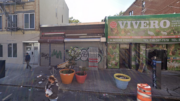

If you would like to hate design-wise sometimes. (Please stop it)
Interesting commentary enhanced by the photos!