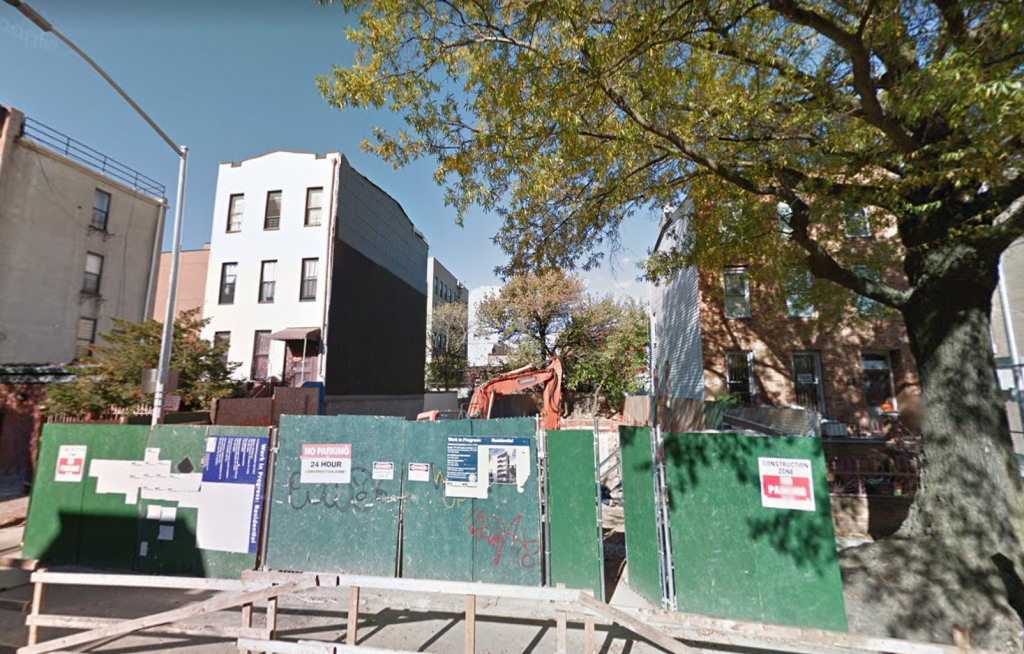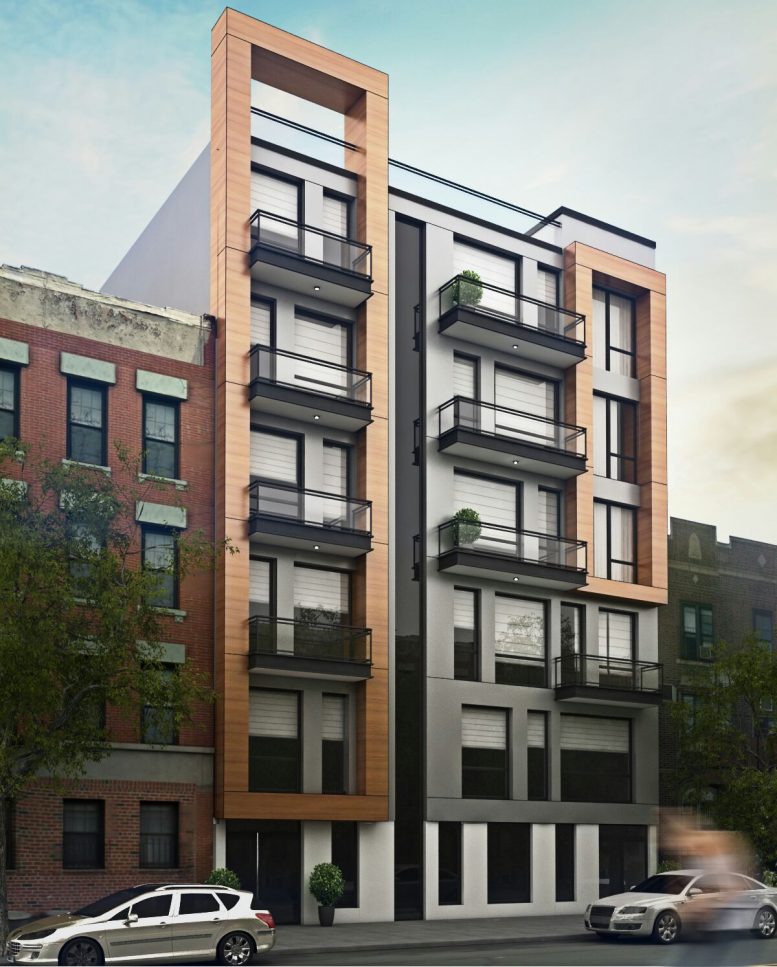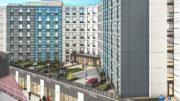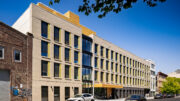A development site in Brooklyn’s Bedford-Stuyvesant neighborhood saw permits filed back in 2015 for a vertical and horizontal addition, at 523 Willoughby Avenue. Since then, the neighboring building has also met the wrecking ball, and the latest new building applications show a “major alteration” will result in a completely new structure, which YIMBY can reveal today.
The DOB applications show that Asher Hershkowitz is the architect of record. The project appears to be composed of two separate applications for two new six-story buildings of about 6,000 square feet apiece. These will be divided between eight units each, for 16 units in all, averaging about 750 square feet.
While the average square footage is a bit small, the layouts will be fairly generous, with mezzanine-style semi-two-story units predominating throughout. This leaves the living rooms with double-height ceilings, maximizing volume, even though the actual square footage is fairly small.
Beyond the clever floorplans, the design is fairly typical for new development in Bedford-Stuyvesant. There will be some creative use of metallic materials along the exterior, as well as some balconies on the upper floors. Beyond that, the project’s envelope will front directly onto the sidewalk, enhancing the neighborhood streetscape, though it will add no retail.

523 Willoughby Avenue, demo, via Google Maps
No completion date has been announced, but new permits were just approved for the site last week, so progress appears imminent. The DOB filings list Sam Halberstam of Park Avenue Suites 523 LLC as the developer, and Vision Development is the firm officially behind the project.
Subscribe to YIMBY’s daily e-mail
Follow YIMBYgram for real-time photo updates
Like YIMBY on Facebook
Follow YIMBY’s Twitter for the latest in YIMBYnews






Wow!..I love development doing stuff.