Last month, YIMBY reported on permits for three lots, at 578, 580, and 582nd East 138th Street, in Mott Haven, The Bronx. Now, we have the renderings by OMF Architect PC. The façade uses a simple design scheme with contrasts of white, black, and gray to cleanly articulate its shape.
The commercial space on the first floor will have reflective windows. This could be indicative of design, or the developers might just not want to specify the exact function at this point. 6,300 square feet will be evenly divided between the three retail fronts. The twenty-four apartments will average 683 square feet apiece, indicating rentals. Nine will have small balconies overlooking 138th street.
Shalev Shoshani of 138 S&H Realty Corp is responsible for development. An estimated completion date has not been announced.
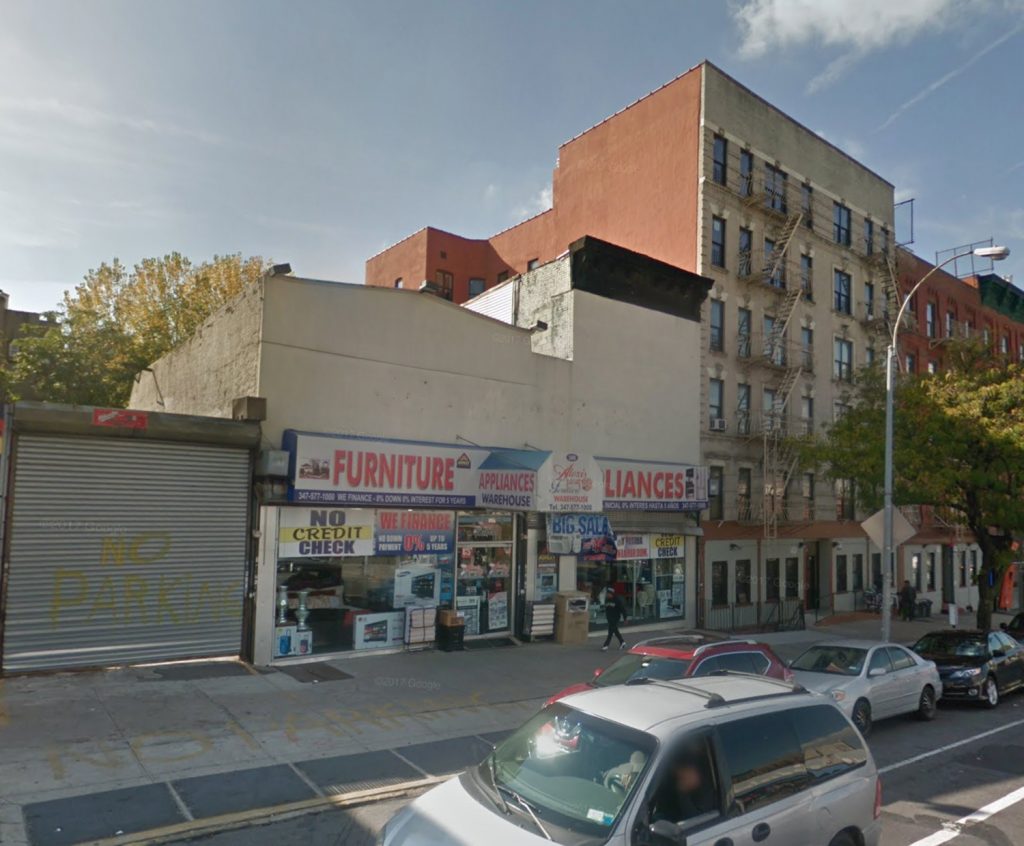
580 east 138th street , via Google Maps
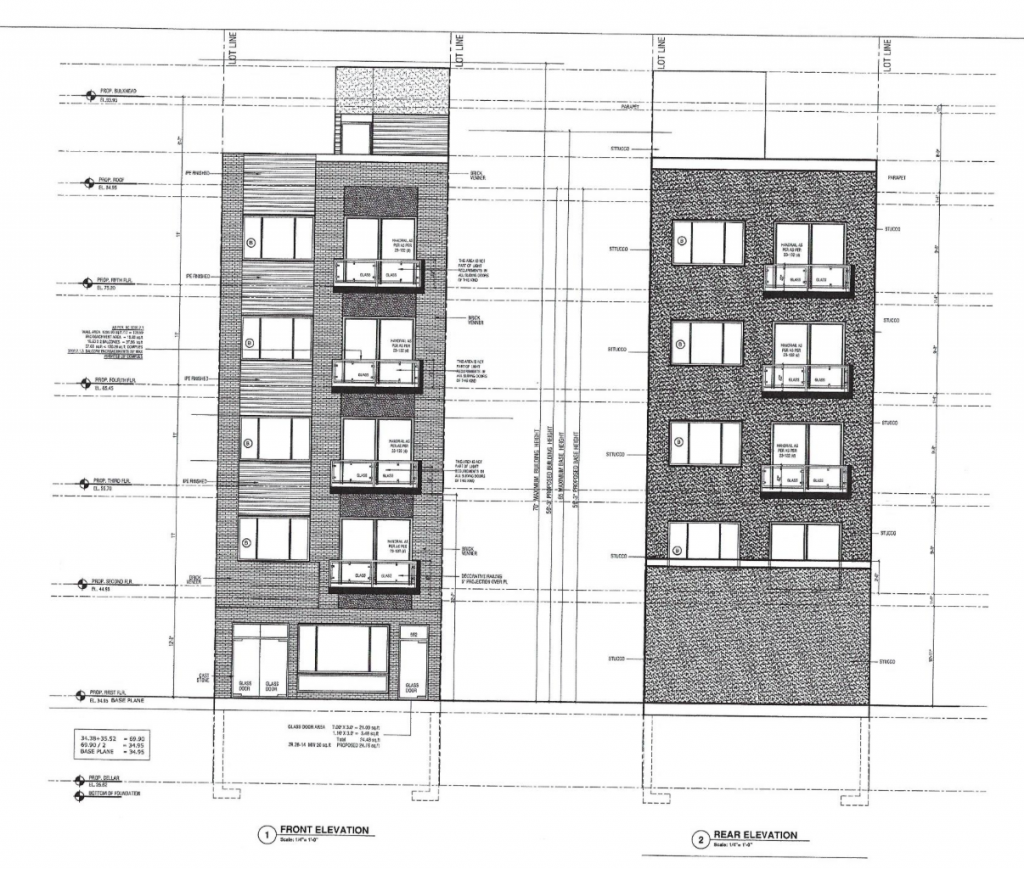
580 East 138th Street
Subscribe to YIMBY’s daily e-mail
Follow YIMBYgram for real-time photo updates
Like YIMBY on Facebook
Follow YIMBY’s Twitter for the latest in YIMBYnews

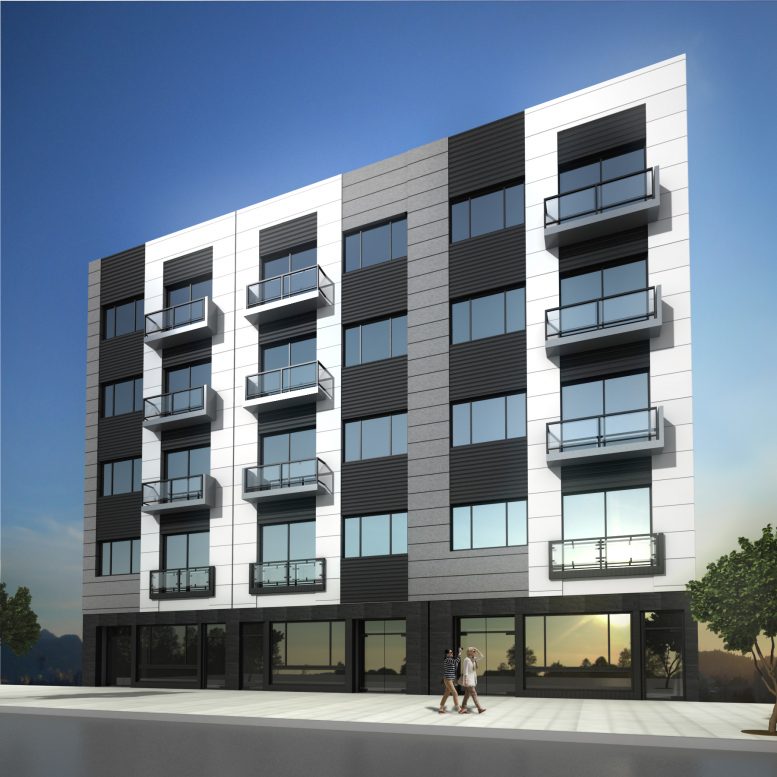
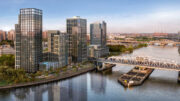
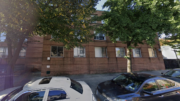

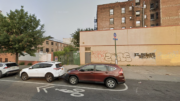
Rendering revealed while the police preventing of crime.
Nice !
Simple but handsome.
Gotta love the background in that render