Permits have been filed for a four-story mixed-use building at 147-12 Roosevelt Avenue, in Murray Hill, Queens. The site is a block and a half away from the Murray Hill train station, serviced by the Long Island Rail Road’s Port Washington line. The Main Street Subway Station is another eight blocks away, which includes the last stop for the 7 train. Restaurants and retail storefronts are plentiful around both transit nodes. Ling Feng International will be responsible for the development.
The four-story structure will yield 12,450 square feet, with 3,290 square feet dedicated to medical facilities on the first floor, and 9,160 square feet for residential use. The project will bring 11 apartments to the area, with an average 833 square feet each, which may indicate either rentals or condos. Tenants will have access to a laundry room, storage for 6 bicycles, and nine open parking spaces.
Tan Architects is responsible for the design. The rendering reveals a concrete structure with glass curtain wall façade facing the street. Ribbons of a copper-colored material run to separate the second, third, and fourth floor. The fourth floor will have a spacious outdoor terrace. Whether it is private or for all tenants is undetermined.
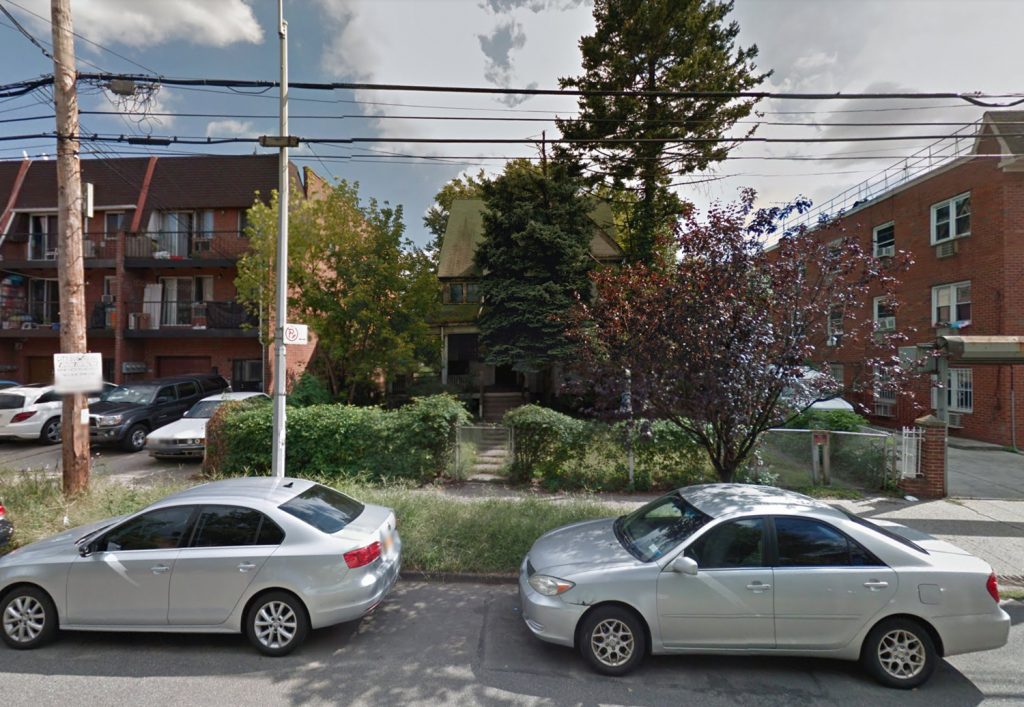
147-12 Roosevelt Avenue, via Google Maps
Demolition permits have not been filed, and an estimated completion date has not been announced.
Subscribe to YIMBY’s daily e-mail
Follow YIMBYgram for real-time photo updates
Like YIMBY on Facebook
Follow YIMBY’s Twitter for the latest in YIMBYnews

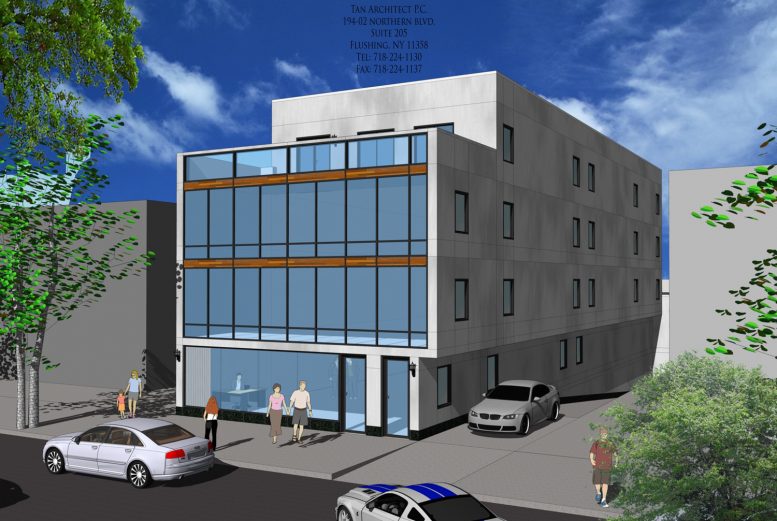
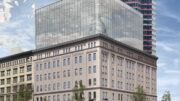
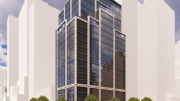
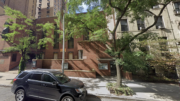
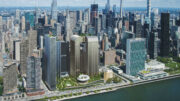
Decent design.