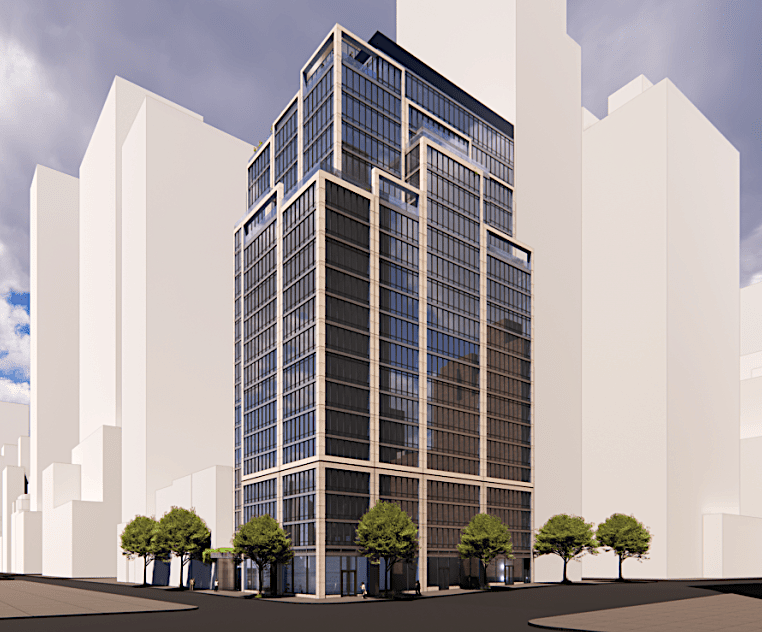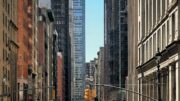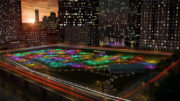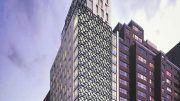Construction has topped out on 255 East 39th Street, a 20-story residential building in Murray Hill, Manhattan. Designed by CetraRuddy and developed by Brause Realty in collaboration with Lonicera Partners and AECOM Tishman, the structure will yield 157 units with 48 designated for affordable housing. The property is located at the northwest corner of East 39th Street and Second Avenue.
The development will feature approximately 4,000 square feet of retail space on the ground level and over 10,000 square feet of amenities, including a fitness center, rooftop lounge, and a sport simulator. Sustainability elements include a solar array on the roof and fully electric apartments.
Financing for the project was arranged by Cushman & Wakefield, with JPMorgan and First Citizens Bank working together as lenders. The building is expected to begin leasing in fall 2025.
255 East 39th Street is a short walk from Grand Central Station, offering residents easy transit options throughout the New York City metropolitan area and beyond.
Subscribe to YIMBY’s daily e-mail
Follow YIMBYgram for real-time photo updates
Like YIMBY on Facebook
Follow YIMBY’s Twitter for the latest in YIMBYnews







I’ve been watching this go up from my window at the NE corner of 40th & 2nd since late Spring. The site is busy & well-staffed with the hard-working & efficient carpenter’s union members who are making 1-1.5 floors per week! Great work guys!
The crane has been extended twice and will be just tall enough to complete the job. Everything runs like clockwork and fits into 2 lanes (most of the time) of Second Avenue and another lane on 39th.
For us, the building stops just short enough for our terrace to keep getting the winter sun it got before.
We are looking forward to our new neighbors!
Imagine if the MTA or DOT were run so well. But corruption is King in NY.
I wish that the author included actual current photos of the building.
Why would you build a 60’s office building and then rent it as apartments? That is exactly what this dreck looks like.
Yimby was a little premature in calling the topout for this building – because of pre-announcement deadlines?
The American flag was just raised this morning of 9/12/24.
Still to go: the water tower, solar panels, roof finishing.
The cladding now goes about halfway up the sides.
Wow – the crane is stretched to the max and couldn’t go another floor. It’ll be a challenge just to get the solar panels and water tower higher, but the mini-boom can just reach over the top to do it.
Very cool to watch it all happen from across the street on the 15th floor.