Among the new towers rising along the Brooklyn waterfront, The Greenpoint, which has already topped out, is among the tallest in its eponymous neighborhood. Cladding has reached the top of the 40-story residential building, interior work is currently underway, and today, YIMBY has a look at the views from within.
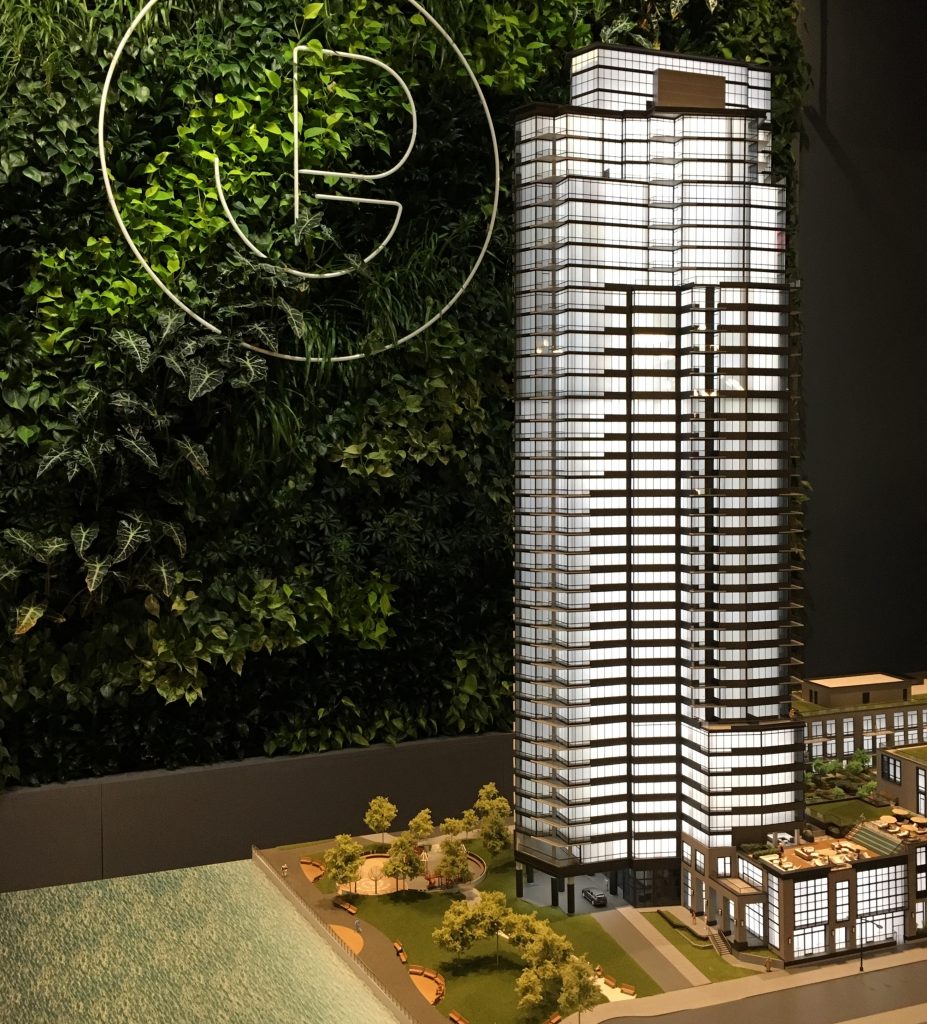
The Greenpoint, 21 India Street, building model at sales gallery, photo taken by Michael Young
Mack Real Estate Group and Palin Enterprises are the developers behind the 39-story tower, which stands 392 feet to its roof, and has 500 residential units within. Those are mixed between condominiums and rentals, and will span 454,502 square feet, with a design by Ismael Leyva Architects.
From ground level, cars pull in from India Street and go under the elevated porte-cochere lobby space that offers a 24-hour doorman and a concierge. Playground and green spaces also occupy the front of the building, along with easy access to the India Street/Greenpoint terminal and the waterfront. The G train is a seven minute walk to the west along the intersection of Greenpoint and Manhattan Avenues, a location that is quickly filling with new coffee shops, markets, boutiques, and restaurants.
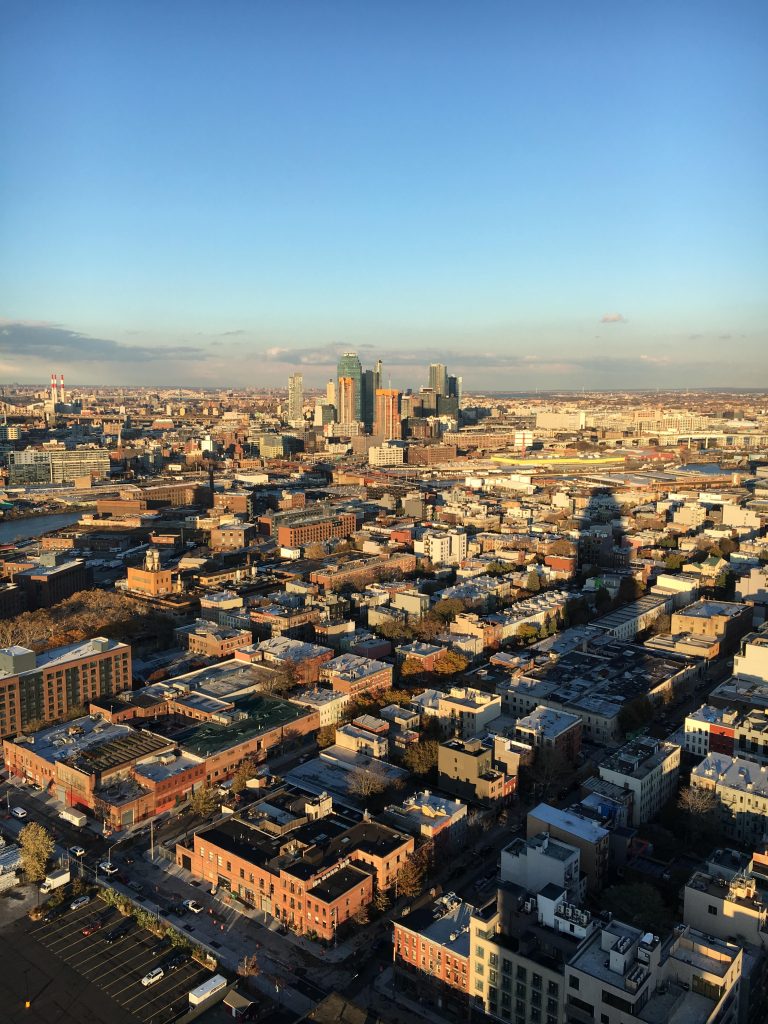
View of Long Island City and surrounding Queens borough, photo taken by Michael Young
The building’s developers have taken consideration of the effects of storm surges, like those seen during Sandy, since India Street slopes downwards towards the East River.
The inclusion of green spaces and the outdoor children’s playground would serve as a buffer zone between the main lobby and the 30,000 square feet of amenities that sit in the building’s podium floors. These interior spaces will feature a pool hall, indoor and outdoor co-working spaces, a basketball court, and yoga studios.
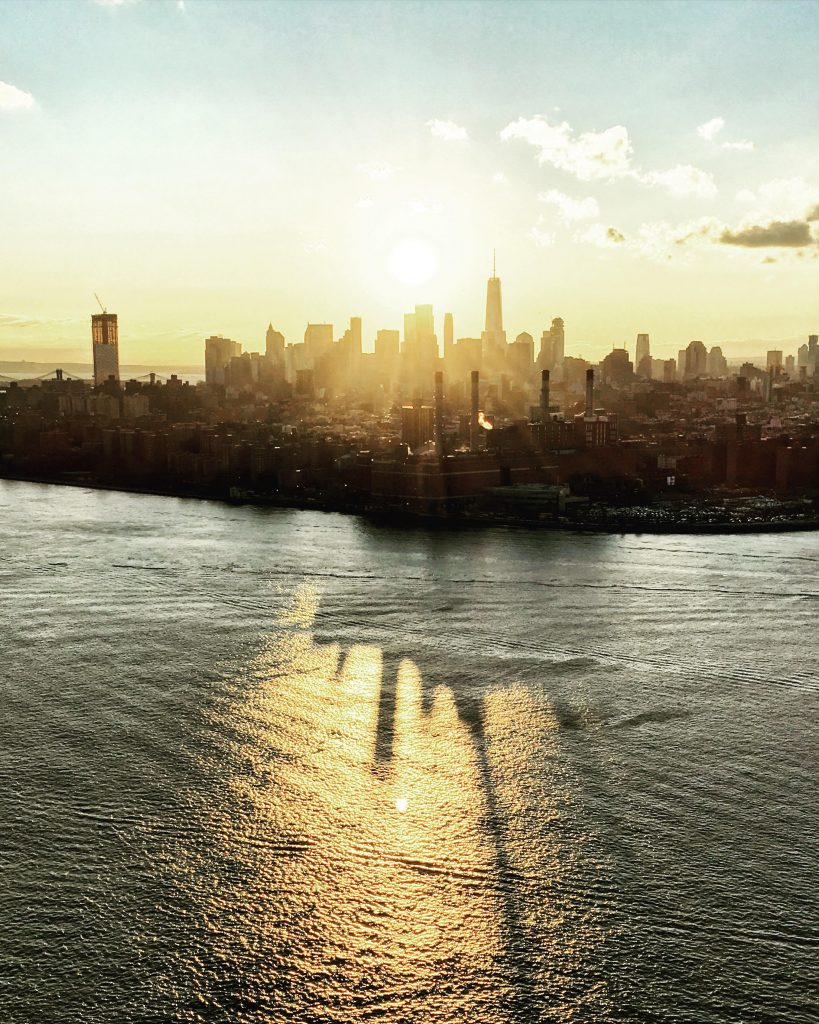
View of Lower Manhattan at sunset, photo taken by @mchlanglo793
Sitting above the building’s podium levels is “The Greenpoint Gardens” which include outdoor patios, dining areas, outdoor and indoor terraces, a sun deck, multiple lounges and landscaped gardens and water features.
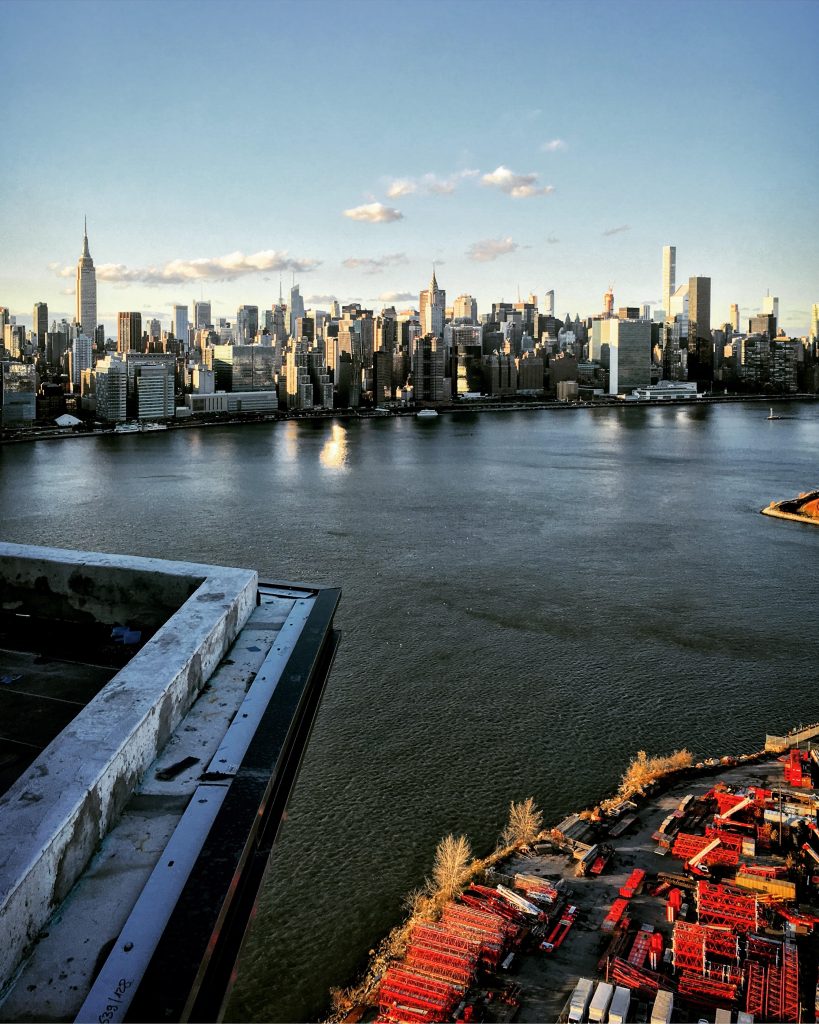
View of midtown at sunset, photo taken by @mchlanglo793
Above that, the residential units offer uninterrupted views of the East River and the New York skyline in all directions. Residents will have private balconies that face Manhattan, Brooklyn and Queens, and each unit offers floor to ceiling glass windows creating maximum exposure to the morning sun, or sunset behind the skyscrapers of Manhattan.
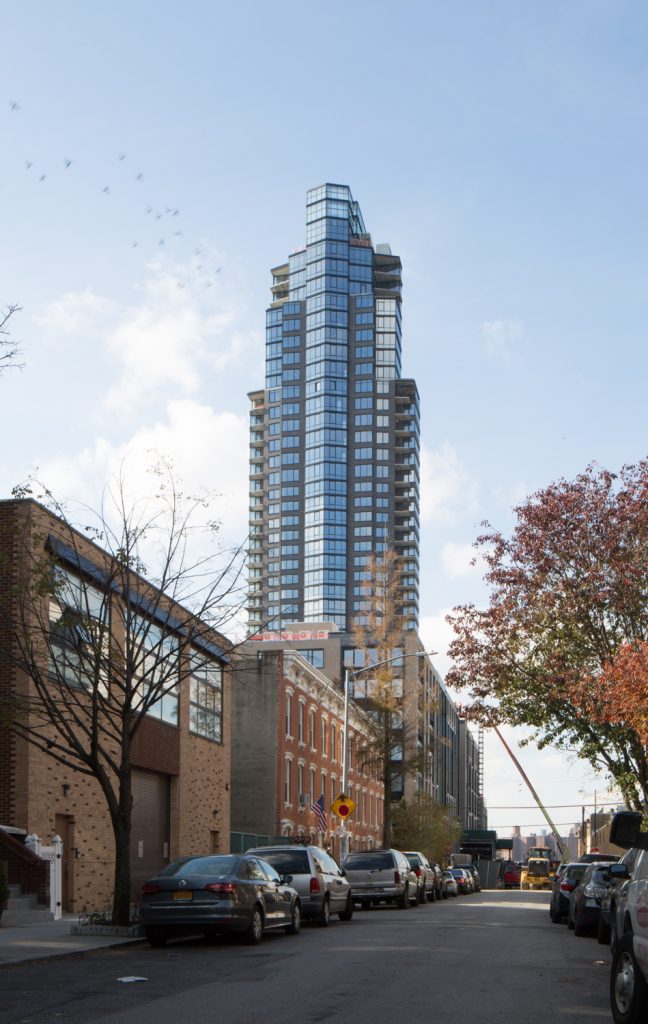
21 India Street, photo by Andrew Nelson
Completion is expected by next year.
Subscribe to YIMBY’s daily e-mail
Follow YIMBYgram for real-time photo updates
Like YIMBY on Facebook
Follow YIMBY’s Twitter for the latest in YIMBYnews

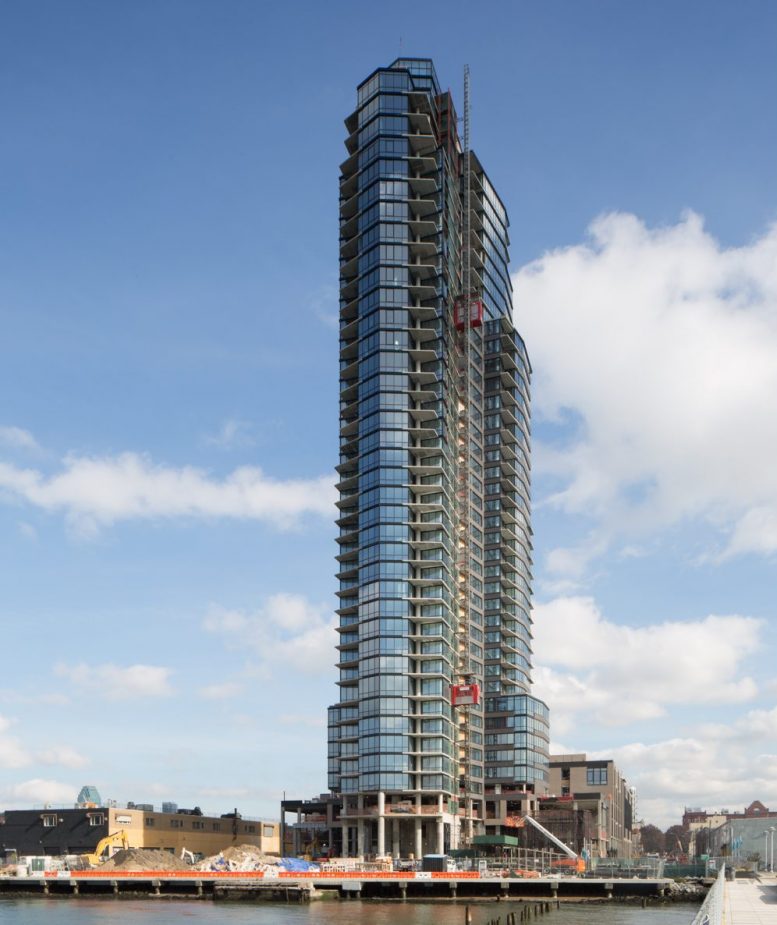
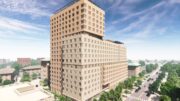
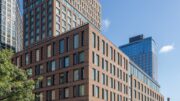
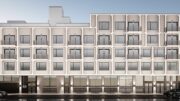
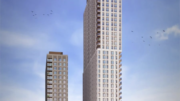
Completion covering construction. (Thank you)
Pride of Place
Wow! Did you see in one of the photos that huge shadow it casts in the neighborhood ? Those poor people just lost their sun!!
Interestingly enough, the position of the sun varies throught the day, especially dependent on the time of year.
and the shadow of 1wtc in another photo here goes completely across the river, that is amazing
We’re one of those people. It’s terrible. Thanks Bloomberg!