YIMBY has covered 130 William Street extensively, from back when preliminary permits were first filed in 2015, to the recent start of foundation work. Now, the building has seen another design shift, with new renderings by architect David Adjaye revealing a substantial transformation to the exterior as compared to the most recent images. The 61-story tower is being developed by Lightstone, and is just about ready to start rising above ground level.
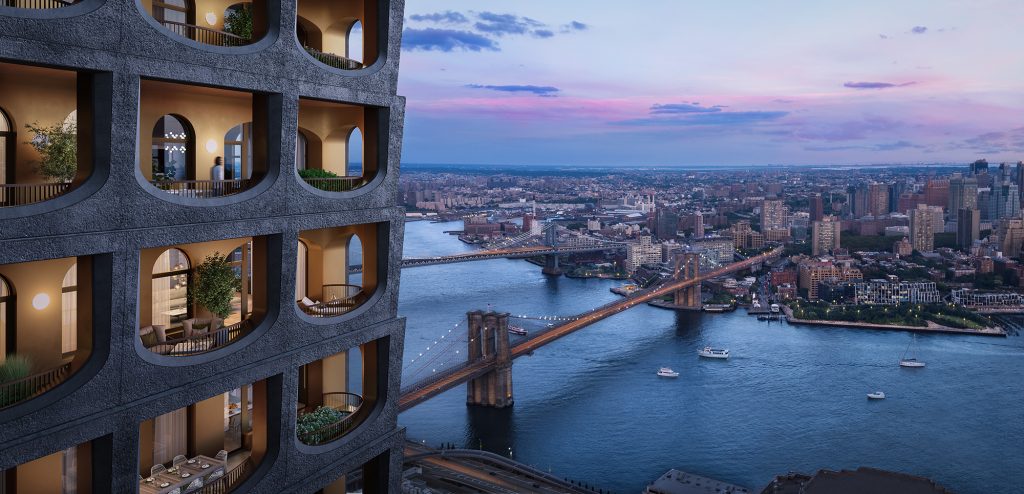
130 William – Loggia rendering courtesy of Lightstone
While the facades may be somewhat different, the new images actually bear a striking similarity to 200 East 59th Street, which YIMBY reported on yesterday, in terms of what they will do for the building’s occupants. The tower will seemingly have a double facade along its upper floors, with an exterior enclosing balconies that will give residents ample outdoor living space.
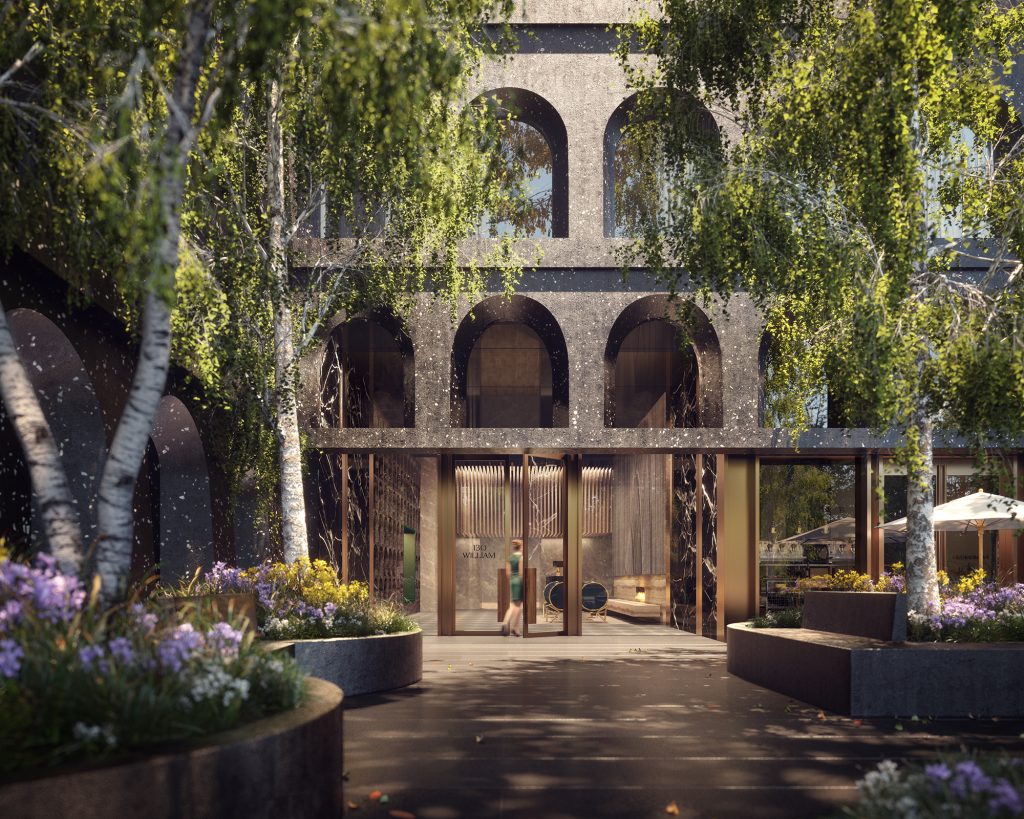
130 William – Plaza rendering courtesy of Lightstone
As described by architect David Adjaye in a press release,
The design for 130 William acknowledges the tower’s location on one of the city’s earliest streets. Understanding that rich history, I was inspired to craft a building that turns away from the commercial feel of glass and that instead celebrates New York’s heritage of masonry architecture with a distinctive presence in Manhattan’s skyline.
The skyscraper will stand 800 feet to its parapet. Twenty years ago, that would’ve made it amongst the top-three tallest residential buildings in New York City. Still, the height will be quite impressive, and even with projects like 45 Broad Street and 125 Greenwich Street also rising in the vicinity, Lightstone’s tower will be the tallest of any new development in the Fulton Street corridor, surpassing 118 Fulton Street by 38 feet.
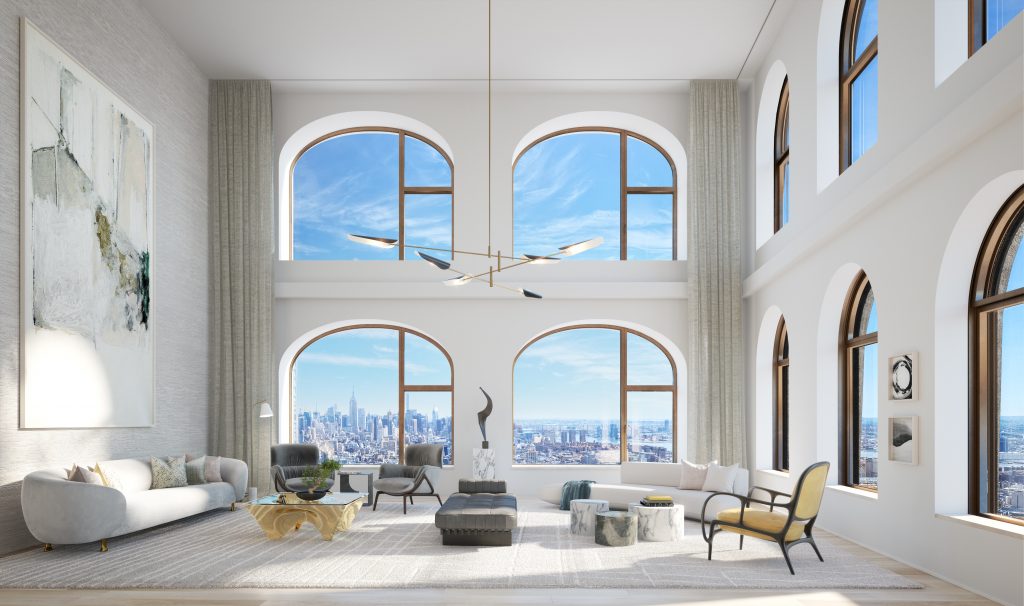
130 William – Interior rendering courtesy of Lightstone
The release also reveals that there will be 244 condominiums, and that the marketing floor count will total 66. With 61 actual floors, the ceiling heights will vary from about 11 to 13 feet, increasing as the tower rises. Among the host of amenities, there will be a private rooftop observation deck.
Hill West is the project’s architect, and closings are anticipated for the Spring of 2020, with Corcoran Sunshine handling the marketing.
Subscribe to YIMBY’s daily e-mail
Follow YIMBYgram for real-time photo updates
Like YIMBY on Facebook
Follow YIMBY’s Twitter for the latest in YIMBYnews

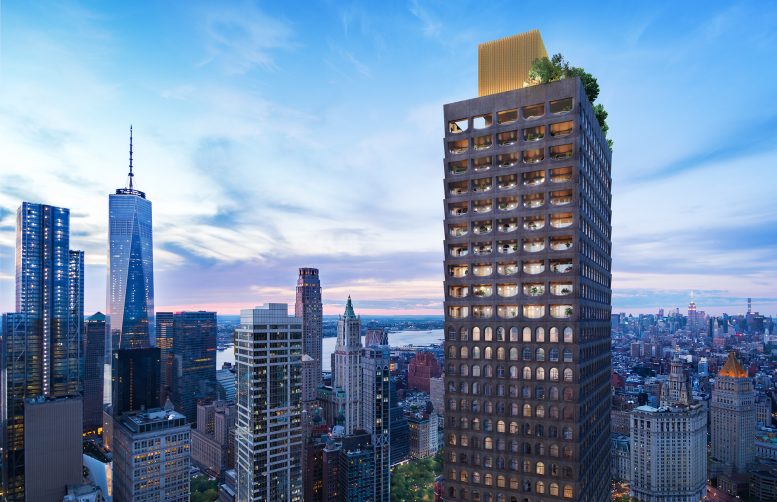

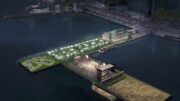
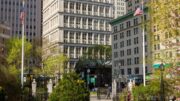
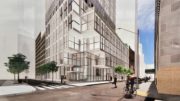
Please pardon me for using your space: How about fold two strands on window?