Two months ago, YIMBY featured a new set of exterior renderings for Brooklyn Point, which is Extell’s first skyscraper in the Outer Boroughs. It will soon begin rising at 138 Willoughby Street, and will temporarily become the tallest tower in Downtown Brooklyn. Now, we have an exclusive first look at interior renderings for the project’s condominiums, which are being designed by Katherine Newman.
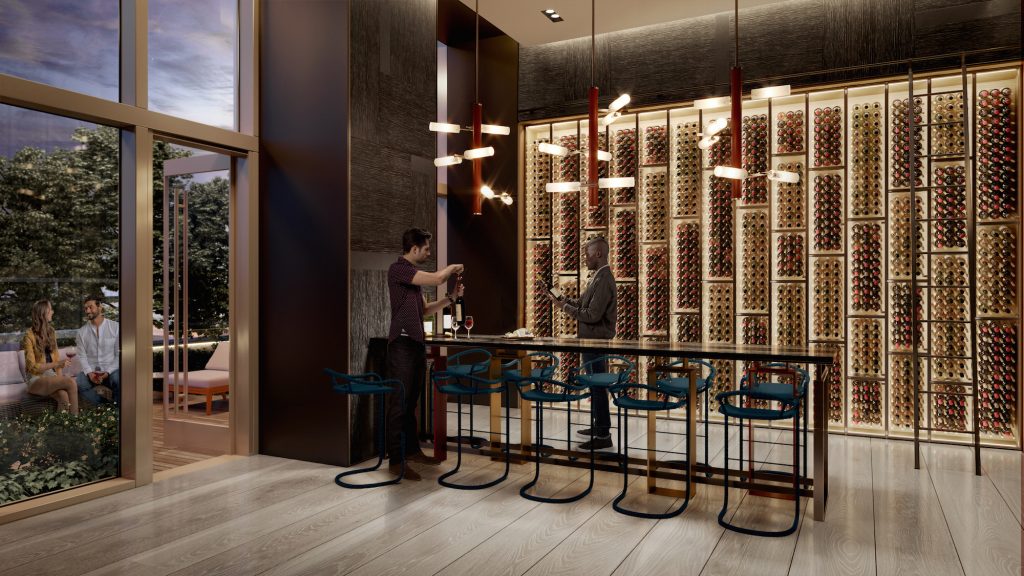
Brooklyn Point wine room, image by Williams New York
According to the designer,
Newman has curated a sophisticated design aesthetic that combines art and utility, resulting in a modernist vernacular that embraces yet reinterprets the past. With a focus on craftsmanship and fine details, the interiors blend “Brooklyn industrial chic” with a “refined mid-century aesthetic” inspired by iconic American designs of the 1950s.
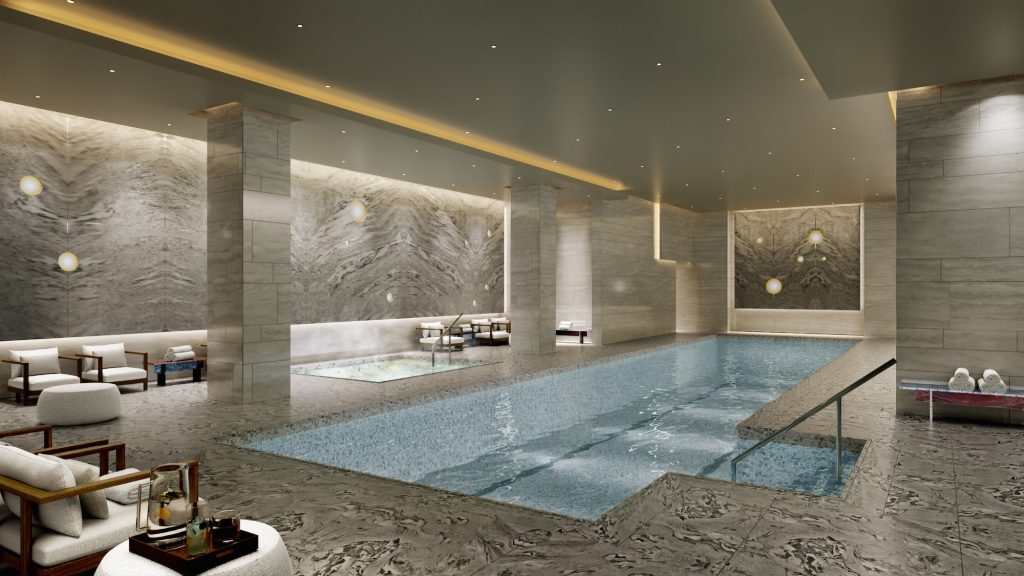
Brooklyn Point pool
The building’s turn to mid-century design comes as the wave of new towers cresting on the Downtown Brooklyn skyline have taken a turn towards the past for inspiration. Nearby, the neighborhood’s future tallest at 9 DeKalb Avenue, designed by SHoP Architects, takes heavy inspiration from art deco.
Brooklyn Point’s point of calling is not dated nearly as far back, and Kohn Pedersen Fox’s design for the exterior is undeniably contemporary, though masonry accents do break up the glass.
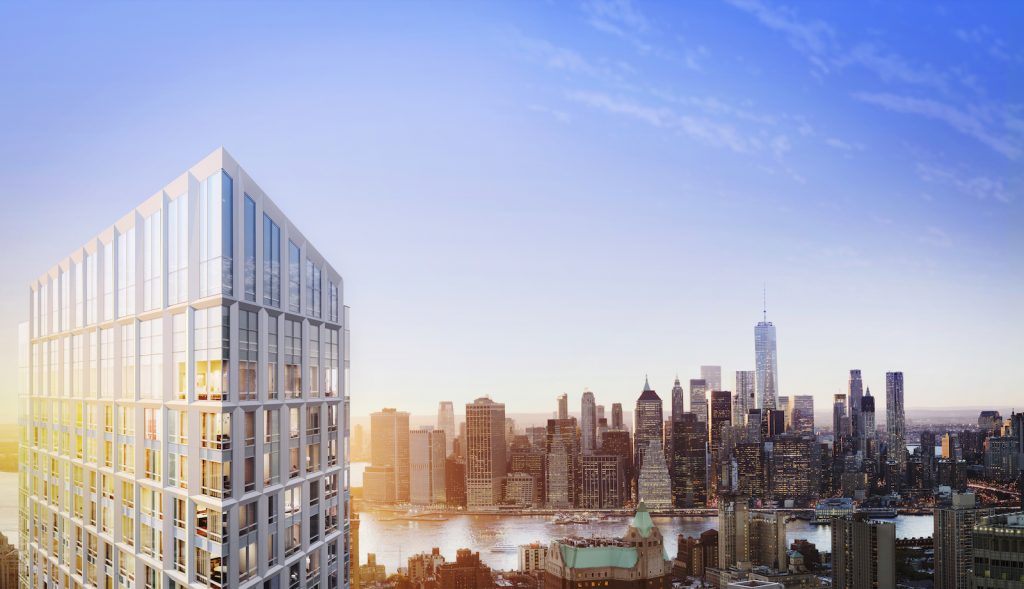
Brooklyn Point, rendering by Williams New York
Matching the shiny outside, the lobby for the building’s 458 condominiums also promises to become an art piece in itself. As described by Newman,
A metal marquetry panel and ceiling return, influenced by the iconic cityscape collection of the late Paul Evans, distinguish the lobby. While a ceramic wall art installation inspired by the palette of Pop Art icon Roy Litchenstein evokes midcentury collages and wallcovering motifs – new technology of the 50’s. A suspended light sculpture above the concierge desk is inspired by Bertoia’s panel sculptures of the 50’s with pull rod glass panel elements. Suspended cloud form sculptures by Benedetta Mori Ubaldini are a nod to Ruth Asawa’s crocheted wire sculpture. Cerused oak walls with copper metal inlays, void of any ornamentation, offset the fun artful elements with a luxurious backdrop. Light wood reflects the Scandinavian influence often associated with 50’s American design, while satin copper wall cladding and select interior architectural elements reflect a refined industrial feel throughout the building.
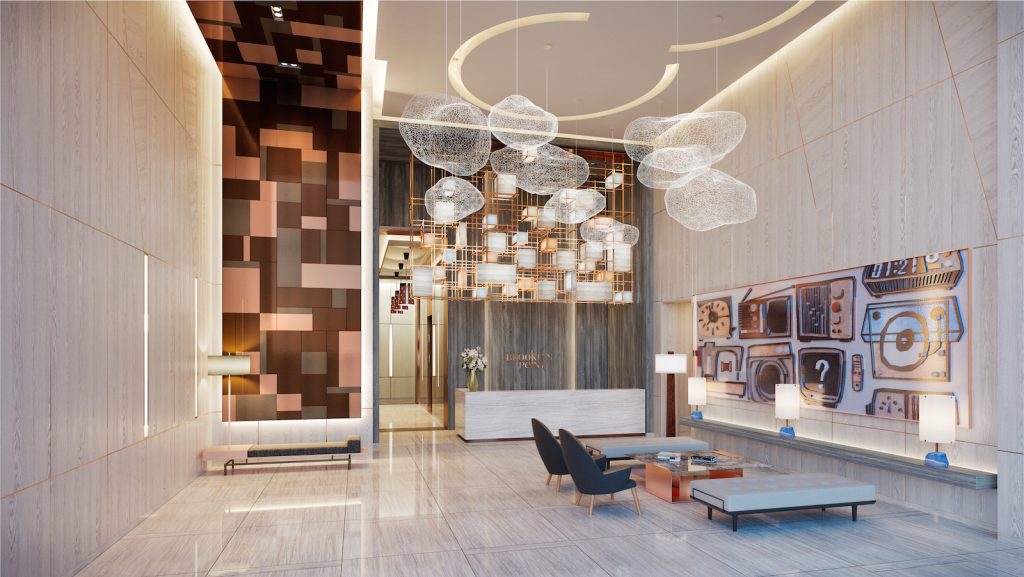
Brooklyn Point Lobby, rendering by Williams New York
Up top, the views will speak for themselves. At 68 floors and 720 feet to its rooftop, the uppermost floors will have fairly unobstructed views of the skyline of Brooklyn, Manhattan, and Long Island City, and even with the eventual arrival of 9 DeKalb Nearby, views towards the river should remain mostly clear.
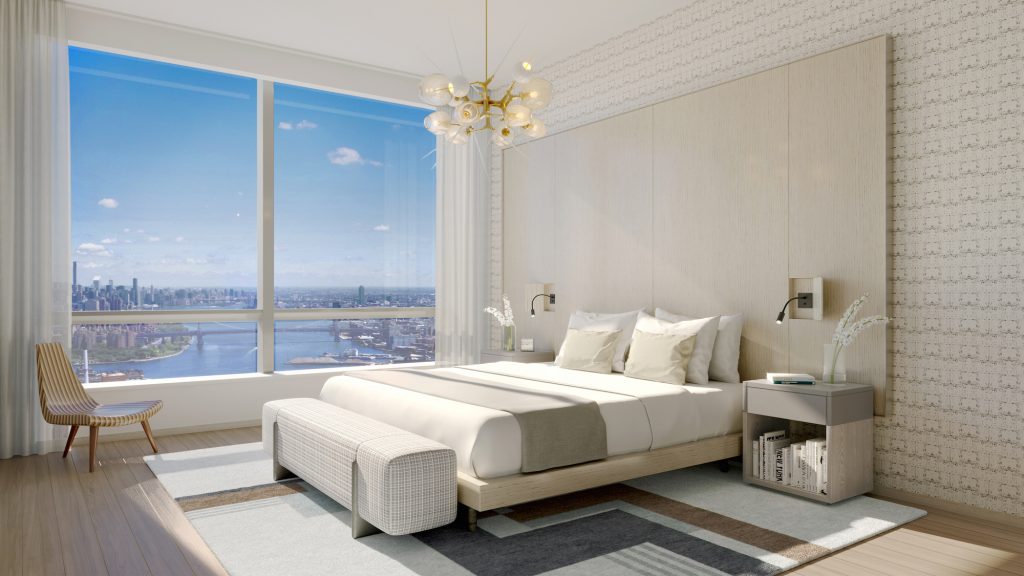
Brooklyn Point Interior, rendering by Williams New York
Completion is anticipated by early 2021. SLCE Architects is the architect of record for the tower, and pricing for studios will start at $840,000.
Subscribe to YIMBY’s daily e-mail
Follow YIMBYgram for real-time photo updates
Like YIMBY on Facebook
Follow YIMBY’s Twitter for the latest in YIMBYnews


Please pardon me for using your space: Start with beautiful designs, and end with beautiful pricing.