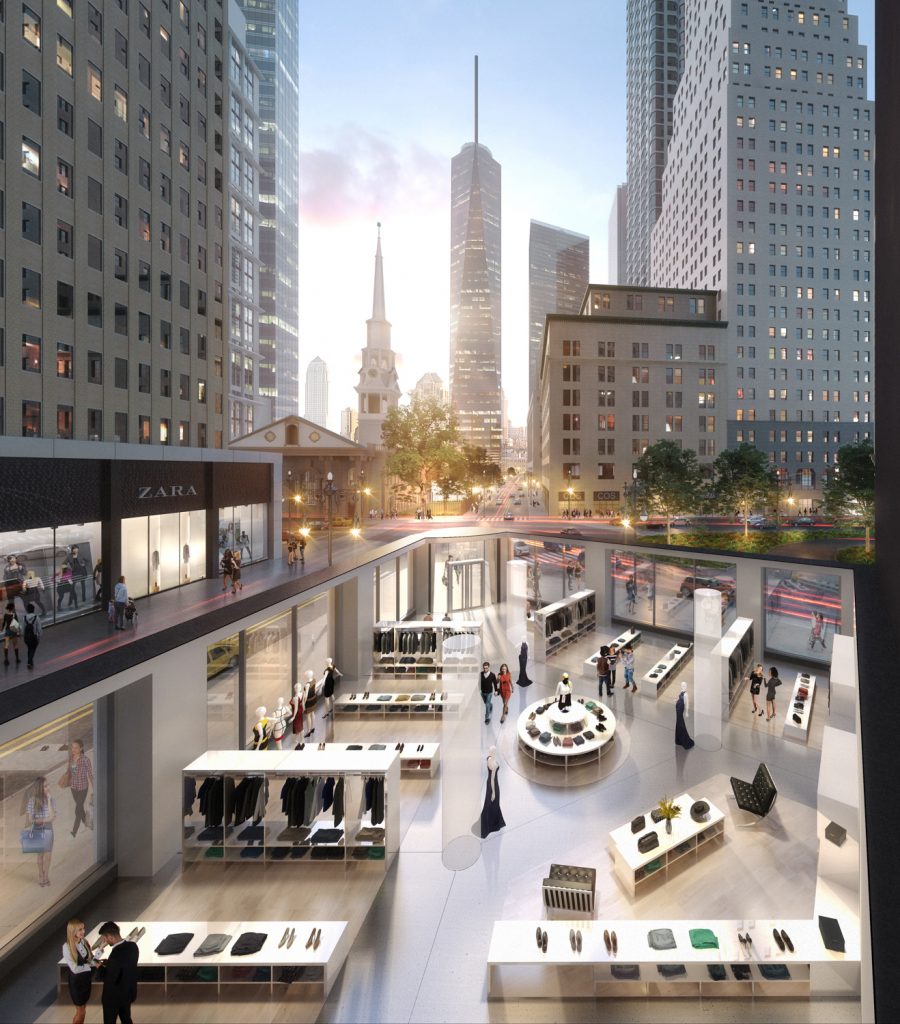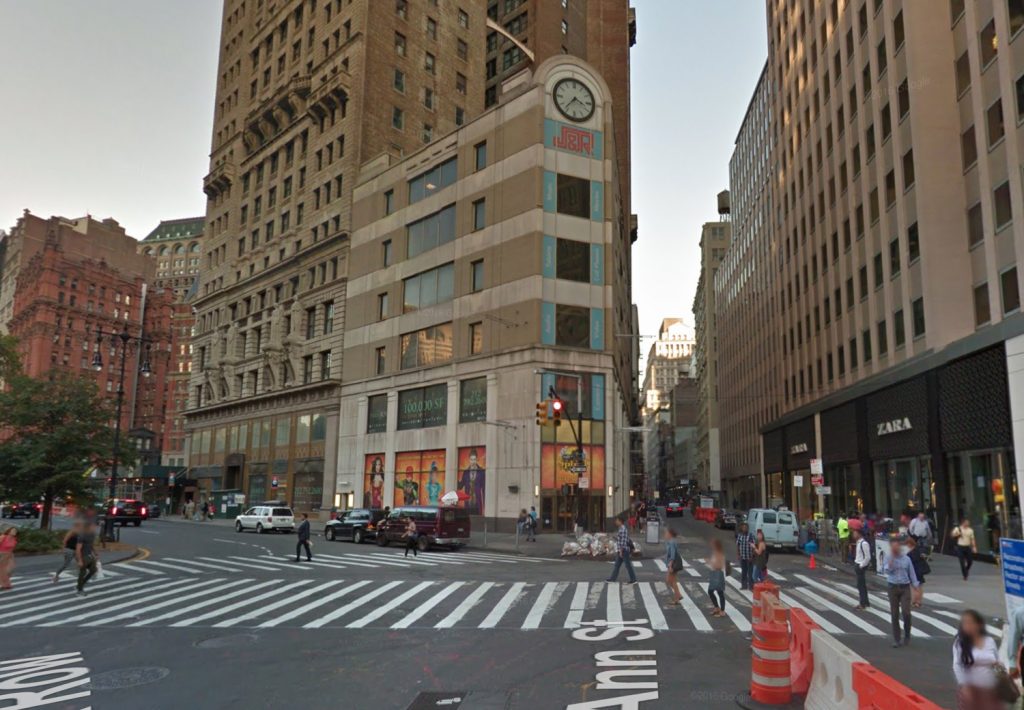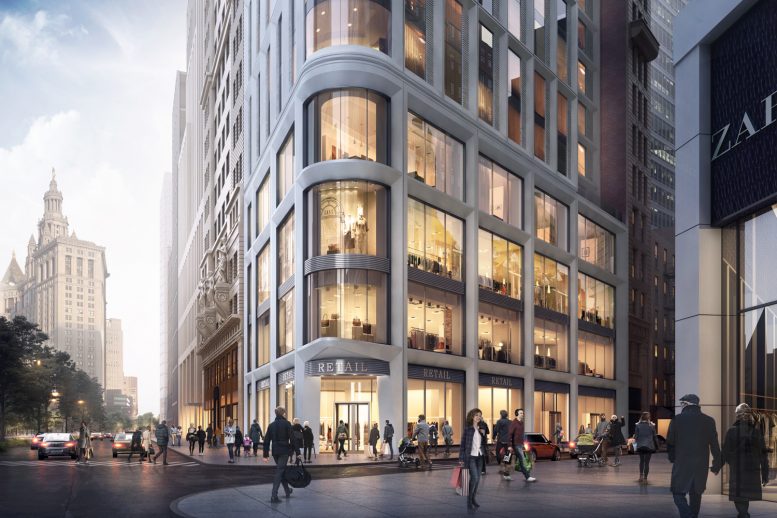Renderings have been revealed for 1 Park Row, a new building rising in Manhattan’s Financial District, right across the street from City Hall Park. Permits filed in mid-October showed specifications for three floors of retail space, yielding a total 21,500 square feet. The project joins two others on the same block, at 1 Beekman Street and 23 Park Row.
The rendering reveals that there is more to come for the site, teasing at least six or seven floors above the retail; available FAR suggests a tower even taller than that. Guardian Realty is responsible for the development.
The art deco-inspired building is situated on a triangular plan at the corner of Park Row and Ann Street, with curved window panels at its point. There will be two ridged metal ribbons used to separate the retail stores, bending with the façade.

Ground floor of 1 Park Row, image by Fogarty Finger Architects
Permits show demolition is moving along, with filings earlier this month for new equipment on-site. The estimated completion date has not been announced.

1 Park Row, via Google Maps
Subscribe to YIMBY’s daily e-mail
Follow YIMBYgram for real-time photo updates
Like YIMBY on Facebook
Follow YIMBY’s Twitter for the latest in YIMBYnews






Please pardon me for using your space: Luxury light and a great powerful One World Trade Center.