YIMBY last reported on 45 Broad Street when workers arrived and barrier installation began back in September. Now, we have a few fresh renderings for the tower, which also depict what the inside of the open-air mechanical floors will look like. The supertall borrows the technique from 432 Park Avenue, and combined with the intricate bronze exterior, the resulting tower could be one of the most attractive additions to the Lower Manhattan skyline in several decades.
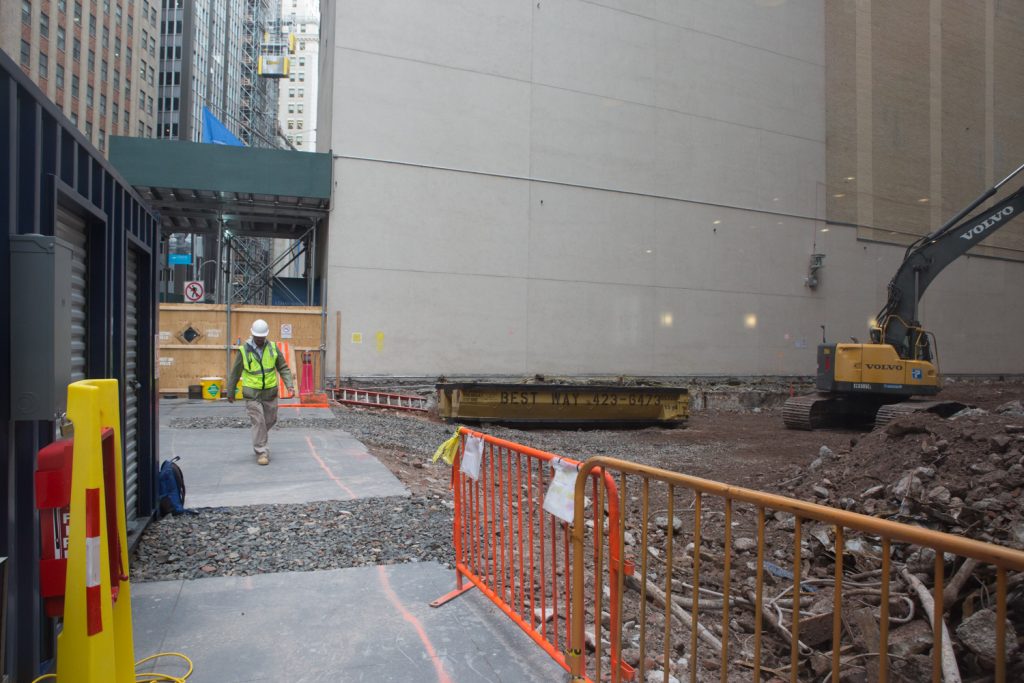
45 Broad Street, image by Andrew Campbell Nelson
Besides the new renderings, work on-site also appears to be progressing slowly but surely. Machinery has begun arriving on the open lot, which is nestled in between some of the densest real estate of Manhattan.
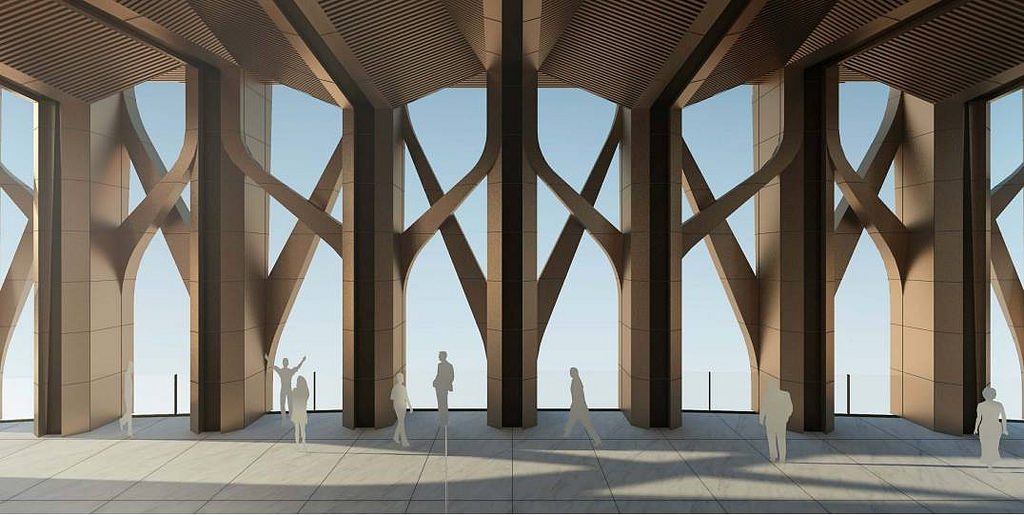
45 Broad Street, Observation Level, image by CetraRuddy
Up above, the interior of the wind breaks may actually be publicly accessible thanks to the tower’s mixed uses. A portion of the lowest floors will be occupied by offices and a school, and the open spaces in the mid-section are part of the associated amenities package.
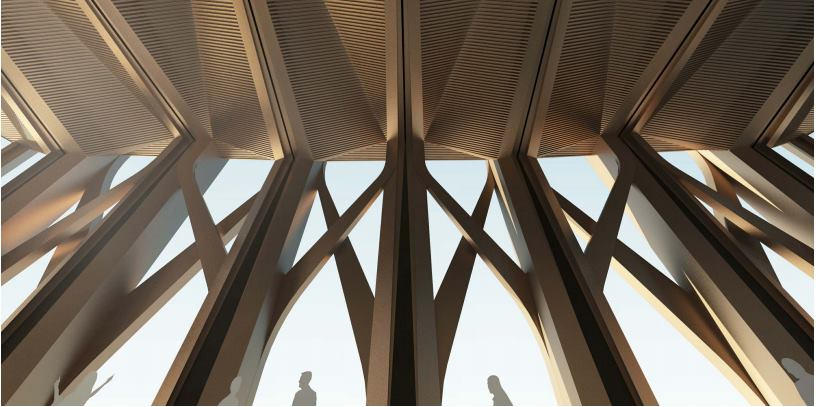
45 Broad Street, Observation Level, image by CetraRuddy
Current renderings depict two gaps in the exterior, and the plans confirm that there will be an outdoor area on the 27th floor, and another wind break on the 43rd floor. Each of these levels will have 32′ floor-to-ceiling heights, and as seen in the renderings, they will be quite impressive spaces in their own right.
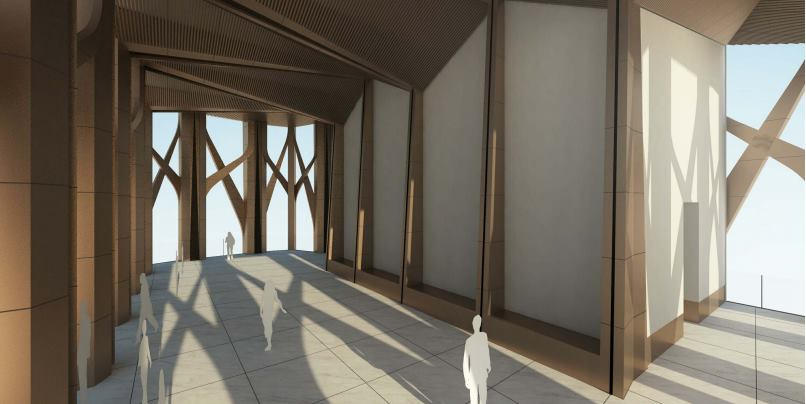
45 Broad Street, Observation Level, image by CetraRuddy
Diagrams also show there will be a mass damper up at the very top, on the 64th floor, which makes sense given the tower’s slenderness. Both the mass damper floor and the wind break levels will be accompanied by adjacent mechanical equipment.
The 1,115-foot-tall tower will have 407,477 gross square feet of residential area, to be split between 206 units, according to the latest proposed plans. There will also be 62,006 GSF of commercial-retail use, and 93,894 square feet for the school.

45 Broad Street
CetraRuddy is the architect, while Madison Equities, Pizzarotti LLC, and AMS Acquisitions are developing the supertall, which will become the tallest residential tower Downtown. According to the new on-site signage, completion is anticipated for the spring of 2021.
Subscribe to YIMBY’s daily e-mail
Follow YIMBYgram for real-time photo updates
Like YIMBY on Facebook
Follow YIMBY’s Twitter for the latest in YIMBYnews

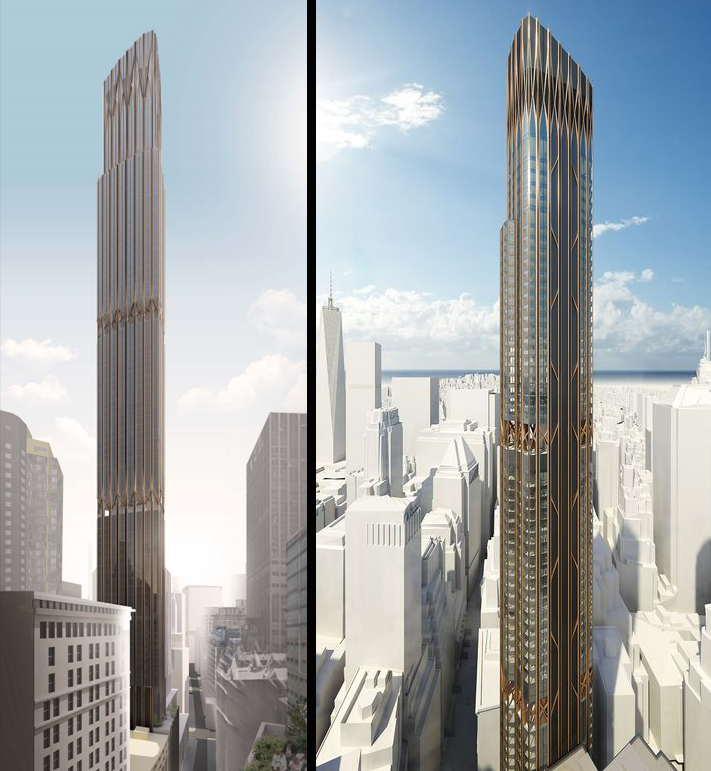




Please pardon me for using your space: Oh! I love beautiful bronze, supertall or not supertall.
A bit of “value engineering’..still nice, but not as lush
At first glance, I thought that was the SHOP building going up in Brooklyn.
Some of the observation level renderings unpleasantly reming me of the lower levels lobby of the former World Trade Canter.
And as for the “intricate bronze exterior”. while it may be attractive, I wonder if enough thought is being given to the penchant in Winter for accumulated snow to be captures by these external “intricacies”, and then freezing, re-freezing and melting- causing ice to fall on the streets below from great heights.
Likewise, the open wind-break floors, which if not constructed properlym may lead to annoying whistling and noise both for residents and neighboring buildings.
Easily the best looking new building downtown behind Freedom Tower which is a masterpiece.