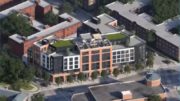Permits have been filed for a three-story commercial building at 136-21 Hillside Avenue, in Kew Gardens, Queens. The site is on the corner of Hillside Avenue and an exit from the Van Wyck Expressway. Two blocks away is the Jamaica-Van Wyck Subway Station, serviced by the E trains, and the Jamaica Long Island Railroad Train Station is a fifteen-minute walk away.
Builder Alex Gilkarov will be responsible for development.
The 48-foot tall structure will yield 18,140 square feet of commercial space, dedicated to medical use. Parking will be created on the ground floor, with capacity for eight vehicles.
The project’s rendering depicts a four-story structure with curtain-wall windows on the ground floor, and a silver façade above, with large aluminum-framed windows. Glass railings on the top floor and rooftop suggest that there will be terrace.
An outdated rendering of the project reveals there was a plan for an eight-story building at the site with curtain-wall windows on the extended section.

Old rendering of1 36-21 Hillside Avenue, rendering by Issac & Stern PC
Issac & Stern Architects will be responsible for the design.
Demolition permits were filed in 2011 for the existing three-story structure. The estimated completion date has not yet been announced.
Subscribe to YIMBY’s daily e-mail
Follow YIMBYgram for real-time photo updates
Like YIMBY on Facebook
Follow YIMBY’s Twitter for the latest in YIMBYnews






Please pardon me for using your space: Secret of a three-story commercial building not secret anymore.
love it