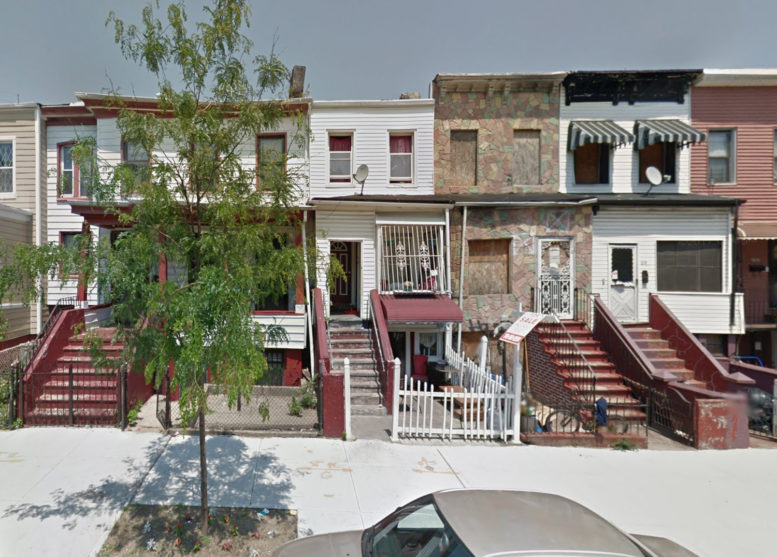Permits have been filed for a four-story residential building at 215 Putnam Avenue, in Bedford-Stuyvesant, Brooklyn. The site is seven blocks away from the Franklin Avenue Subway Station, serviced by the A and C, and also the final stop for the S train. Brooklyn-based Corner Realty Group will be responsible for the development.
The 40-foot tall structure will yield 6,730 square feet of space, with 4,980 square feet dedicated to residential use. Six apartments will be created, averaging 830 square feet apiece, which will become condominiums. Floors one and four will each yield a single apartment, with floors two and three yielding two units apiece.
Gerald J Caliendo Architects will be responsible for the design.
Demolition permits were filed for the existing two-story structure late December 2017. Completion is expected within 18 months.
Subscribe to YIMBY’s daily e-mail
Follow YIMBYgram for real-time photo updates
Like YIMBY on Facebook
Follow YIMBY’s Twitter for the latest in YIMBYnews






Please pardon me for using your space: Speak suddenly in a happy way, I want to looking closely on rendering.