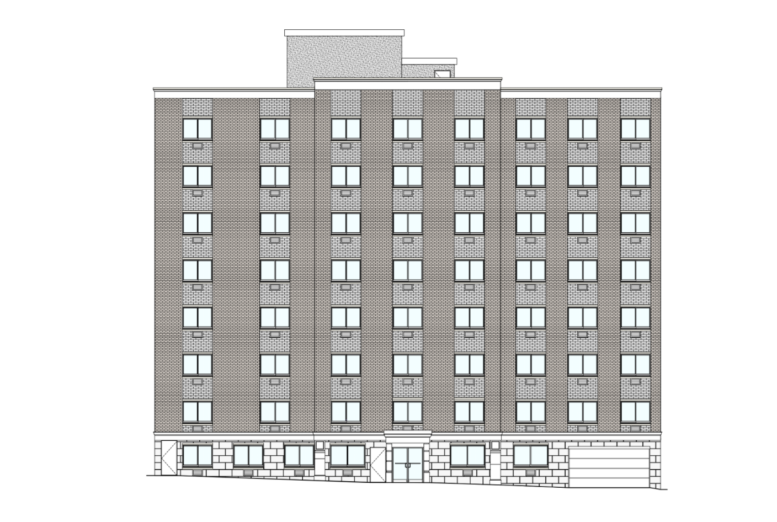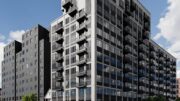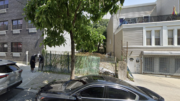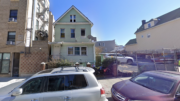Back in February, YIMBY reported on filings for a new residential building at 1893 Crotona Avenue, in The Bronx’s Tremont neighborhood. Now, we have the first look at another new project coming to the same block, at 1899 Crotona Avenue, designed by Badaly Architects, and under development by Paul Gjonaj.
The building will rise eight floors and span 47,085 square feet. Within, 43,800 square feet will be residential, divided amongst 65 apartments. While the DOB filings say 64, the developers have told YIMBY to expect 65, with interiors to include “hardwood flooring, Kohler bathroom fixtures, Shaker cabinets, and stainless steel appliances.”
There will be indoor and outdoor parking for 33 vehicles in total, with 13 of those spots inside.
The site is a slight walk from transit, however, the West Farms Square Station is twelve blocks east, serviced by the 2 and 5 trains. Metro North is also seven blocks to the west.
1690 Nelson Avenue Corporation is listed as the developer on the permits, and work is expected to begin shortly.
Subscribe to YIMBY’s daily e-mail
Follow YIMBYgram for real-time photo updates
Like YIMBY on Facebook
Follow YIMBY’s Twitter for the latest in YIMBYnews






Please pardon me for using your space: I promise to read your next details.
My backyard is 8ft away from a very similar just started project. So far they have erected the Contruction fencing. They have mounted a vibration alarm box on my home. They will start the 30ft pile driving near me next week or so. So far the experience has not been bad. Time will tell shortly. Have no idea what the building will become. Some final decisions are made just before opening. Homeless shelter or Human Resources residents. Who knows or market rate. Affordable housing was not mentioned in any writings. Street level garage by attendants is only guarantee to arrange the 32 cars. I’m referring to 1032 Intervale ave in the Bronx.
Badaly: There is a world of style out there. Get some!
Nice I would like an application.