The Rafael Viñoly-designed 277 Fifth Avenue, in NoMad, has officially topped out. Our last look at the tower was on December 26th, 2017, when we were given a tour of the sales gallery and the 46th floor, which at that time, was the highest level. With the superstructure now spanning its full 55 stories, about twenty floors of cladding remain before the exterior is complete.
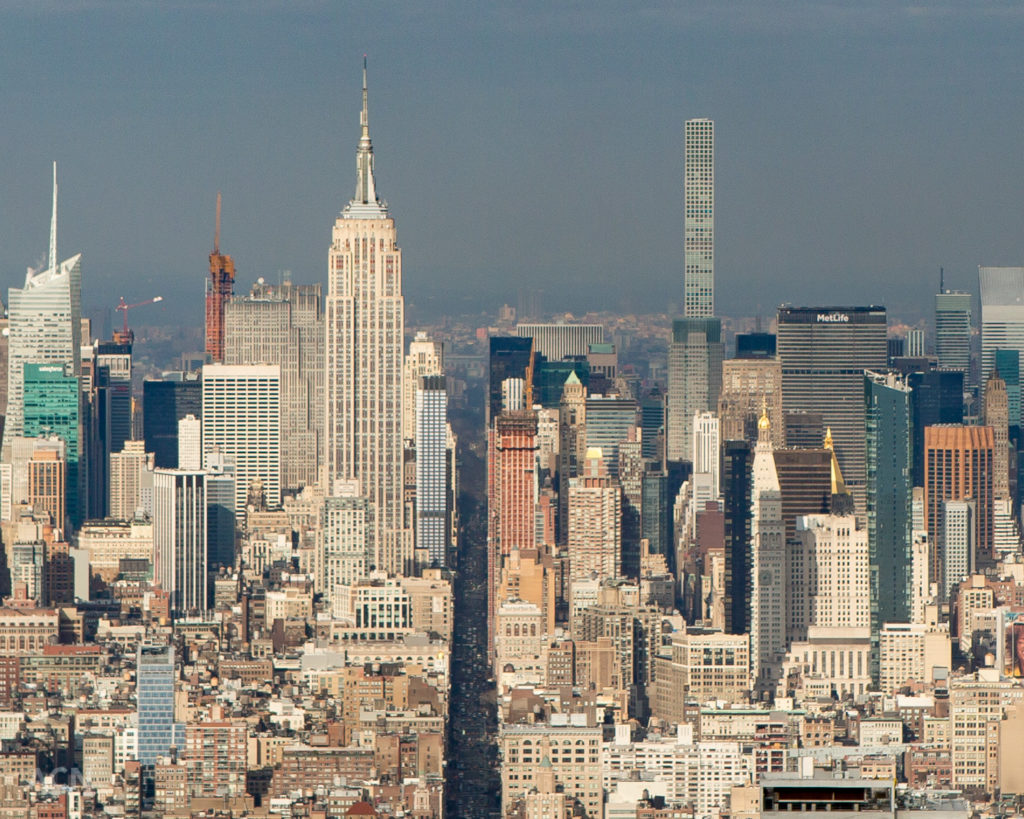
277 Fifth Avenue, with little facade showing, spotted between the Empire State Building and Viñoly’s other Midtown tower, 432 Park Avenue
“The tower’s official topping out is an important milestone for all of the teams that continue to collaborate and bring the bold collective vision for this unique development to life,” said Ran Korolik, Executive Vice President of Victor Group, the site’s principal developer.
The 663-foot tall tower is unique for including four double-height open-air loggias spread between four different units on the upper levels. Viñoly describes them as: “an interesting typology of open space and terracing that has not been seriously explored before.” The first loggia unit is listed for $9.2 million.
The façade he created used dark windows and long flat columns of dark indigo concrete, fabricated in Finland.
Amenities will be placed in a two-floor area connected by a dramatic curved staircase. The area will include a library, bar and kitchen, games lounge, fitness center, steam and sauna rooms, and a shared Fifth Avenue terrace. Tenants will also have access to private storage, bicycle storage, a vehicle concierge program, and a full-time doorman.
Shokai is responsible for equity investment, with Lendlease and Victor Group developing the project. Jeffrey Beers International is responsible for interior design.
Scott Walsh, project director at Lendlease, said on behalf of the company, “We’re thrilled that residents will be able to move-in within the year and begin to enjoy the one-of-a-kind lifestyle of 277 Fifth Avenue where the energy of downtown fuses with uptown elegance.”
The building will bring 130 one to four-bedroom condominiums to the neighborhood. Prices start at $1.9 million, and Corcoran Sunshine Marketing Group is responsible for sales and marketing.
Subscribe to YIMBY’s daily e-mail
Follow YIMBYgram for real-time photo updates
Like YIMBY on Facebook
Follow YIMBY’s Twitter for the latest in YIMBYnews

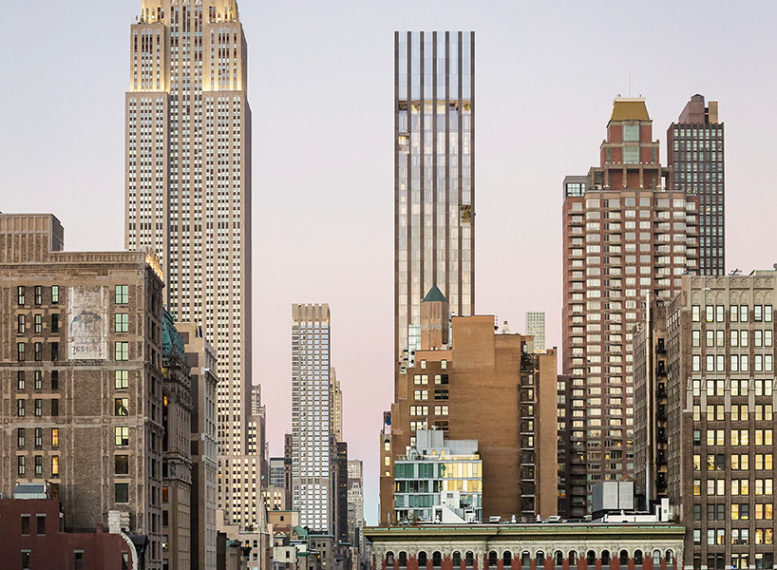
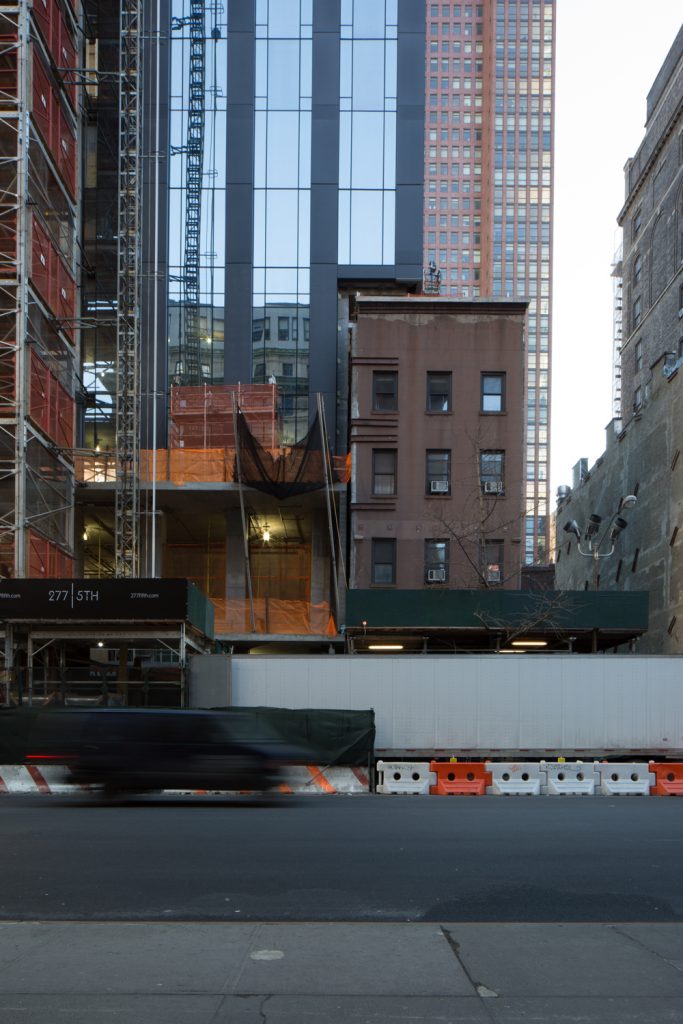
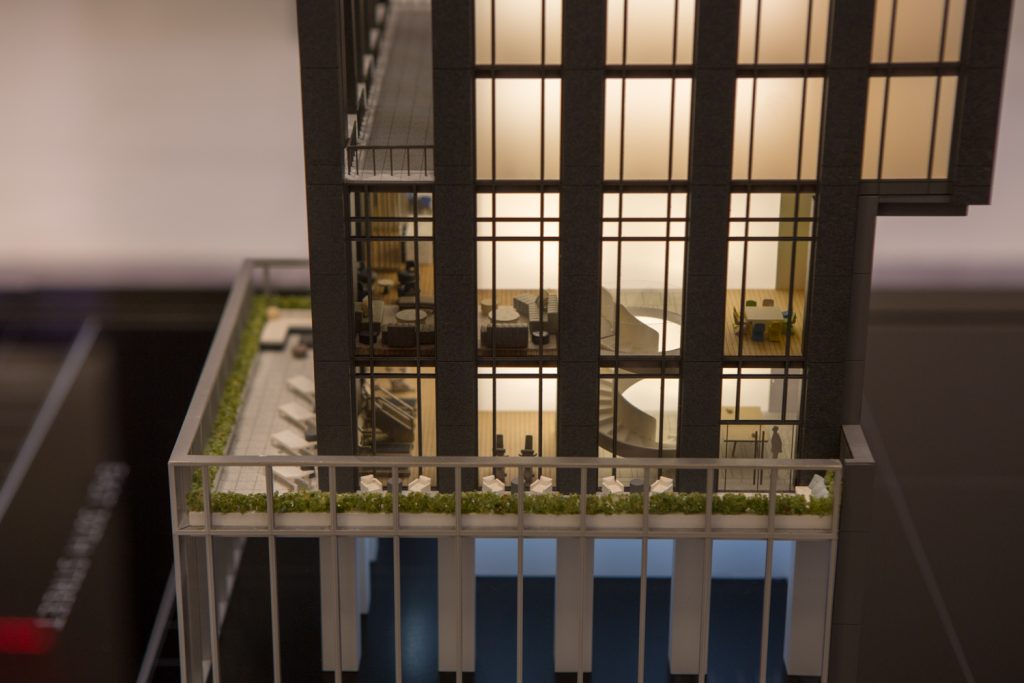
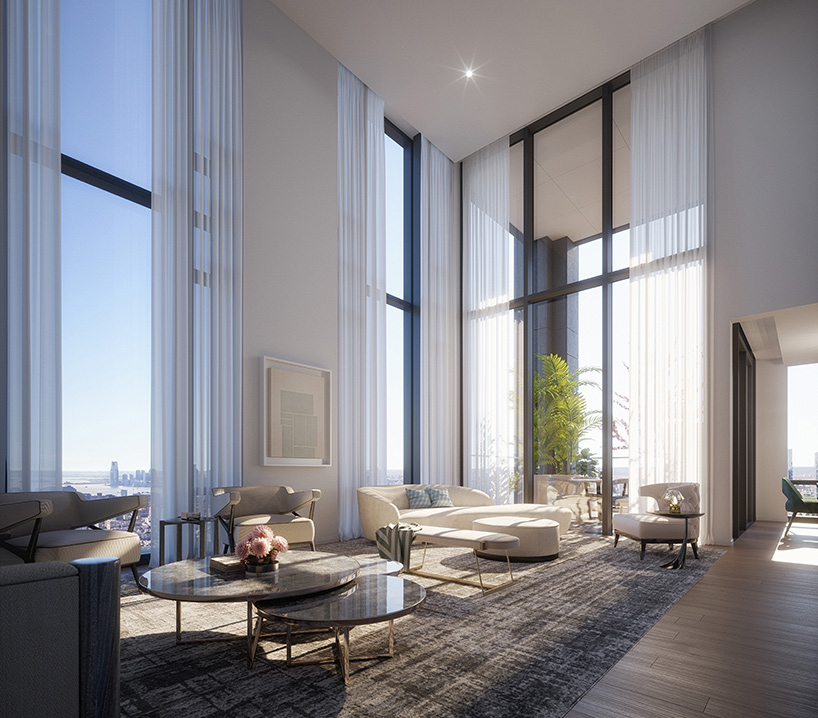
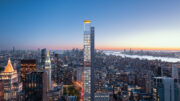
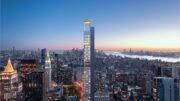
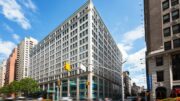
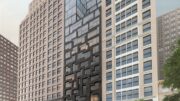
Boring like must of his building in nyc apart from his apt,s on 57TH st.
Out door space alone does not make a degisn exciting no matter how much BS he talks .
another Yawn from Big .
my comment above was meant for BiG,s builbing on 5th and 29 .